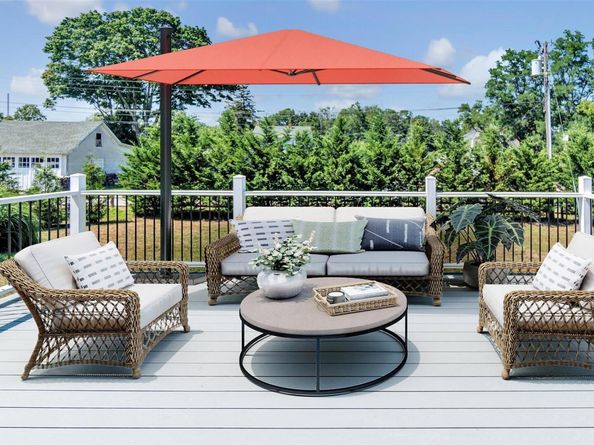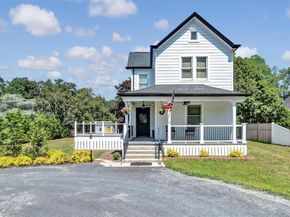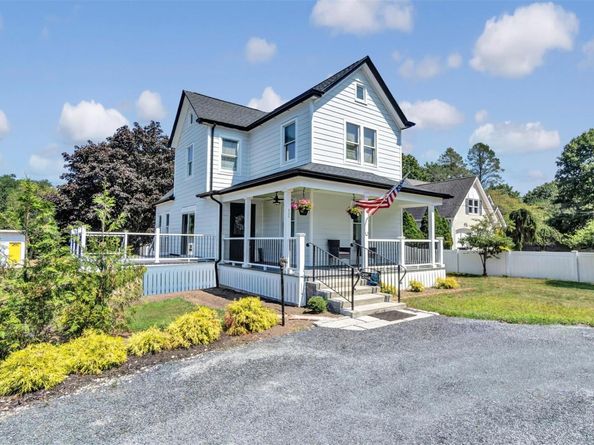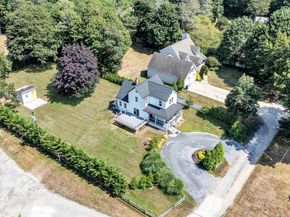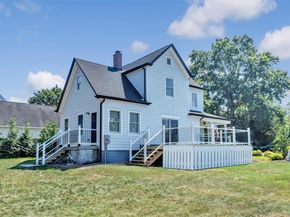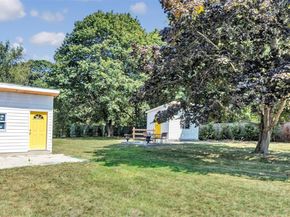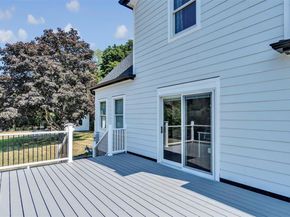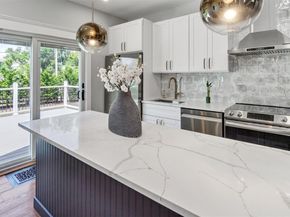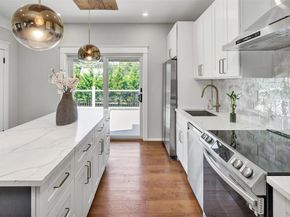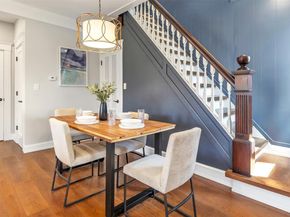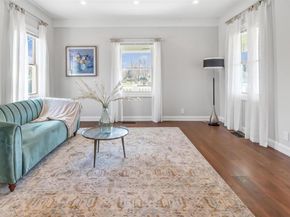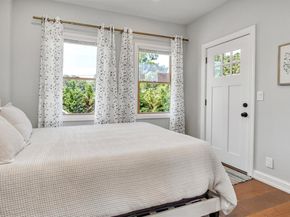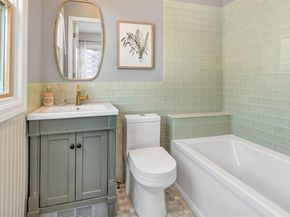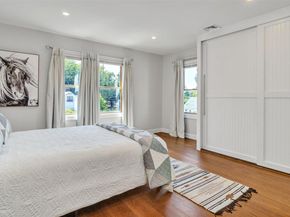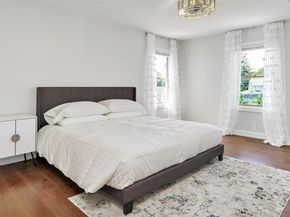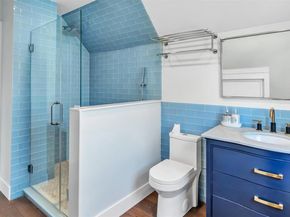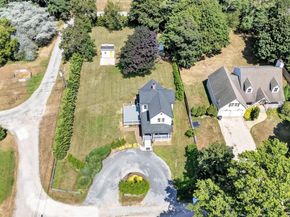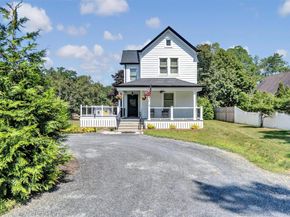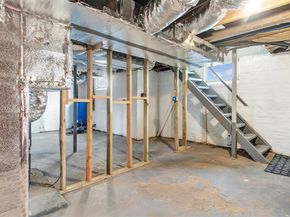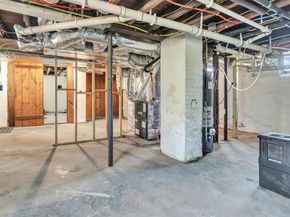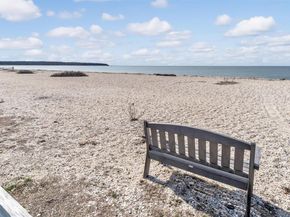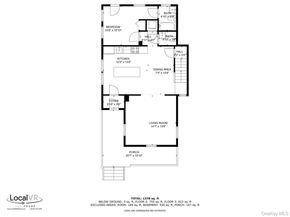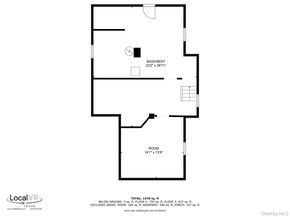This Turn-Key, fully gut-renovated, Farmhouse-style home seamlessly blends timeless architecture with modern elegance! The 3 Bedroom, 2.5 Bath home is situated on a private lane, and boasts one-half Acre of private, flat, landscaped grounds, complete with a brand-new large deck off the kitchen, perfect for entertaining, as well as two newly-rebuilt sheds, one of which would make an ideal pool-house, if so desired. From the moment you enter, you are captivated by the stunning open-concept Chef’s Kitchen and Dining Area, replete with a large center island and stunning quartz countertops, ideal for social gatherings! The high-end appliances, custom cabinetry and spectacular backsplash were thoughtfully chosen to best compliment this tasteful home. The large Living Room boasts high ceilings and beautiful, wide-plank wood floors, which are also found throughout the home. There is a First Floor Bedroom Ensuite, with a Full Bath and private outside entrance, which is wonderful for friends and family alike, and may also serve as an office. The second floor features the Primary Bedroom, with gorgeous wide-plank wood floors and showcasing an oversized, custom-made closet, which is truly unique and a homeowner’s delight! The Bathroom is both chic and functional, with a hint of coastal design and flair! The Third Bedroom, also located upstairs, features the same wide-plank wood floors and the large, custom-made closet. The home is upgraded with all new mechanicals, including a new gas furnace, 200 amp electric service, new LED lighting, new insulation, a new roof and has both municipal water for daily use, as well as well water for irrigation. One of the many benefits of this property is that it can be expanded upon and there is also plenty of room for a pool. The location is near-perfect, as Truman’s Beach, Orient Beach State Park, Ruth Oliva Preserve at Dam Pond, and Arshamomaque Preserve are all within a short distance from the home, and offer plentiful recreational choices, including hiking, fishing and swimming. In addition, the Village of Greenport is just a stone’s throw away, featuring its vast array of boutique shops, top-rated restaurants, galleries and entertainment venues. Delight in all that the North Fork has to offer, including its famed Vineyards, Farm Stands, Beaches, Golf Courses, Restaurants, Shops and most importantly, that care-free and peaceful vibe, that envelopes it! The Summer season is right around the corner, and this home is ready and waiting for you now! Just unpack your bags and ENJOY!












