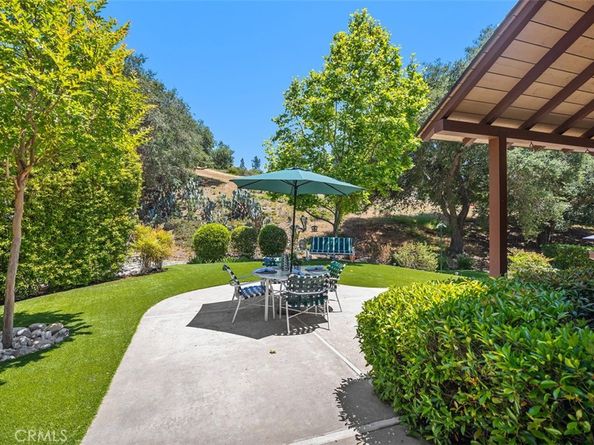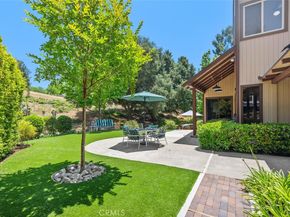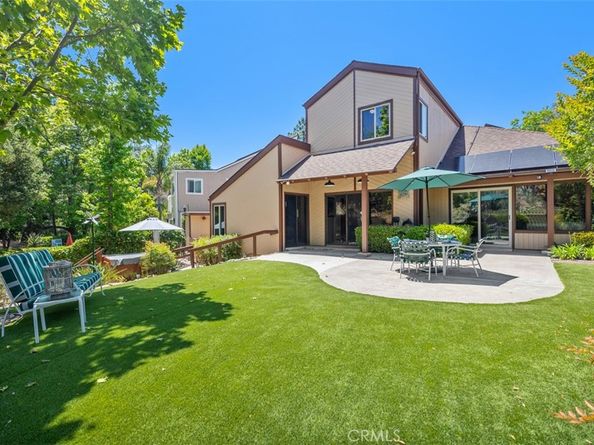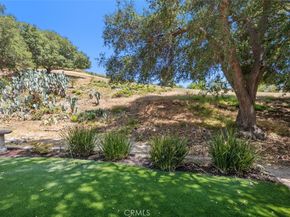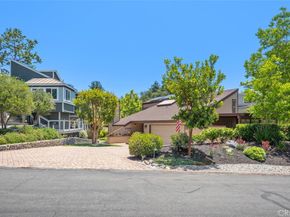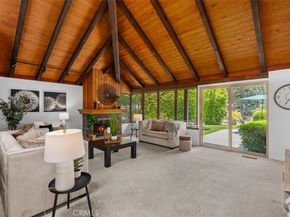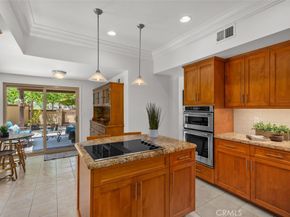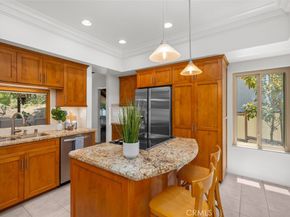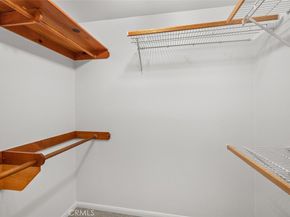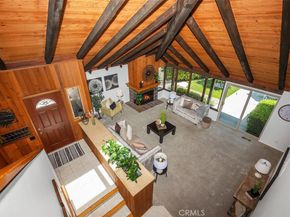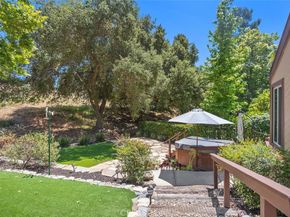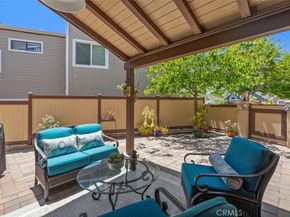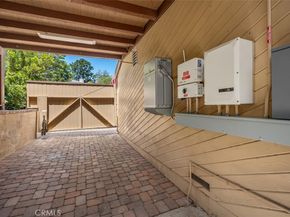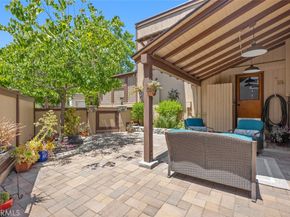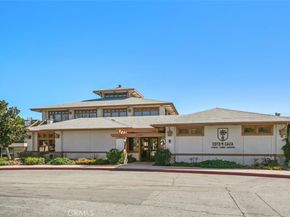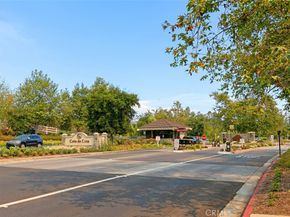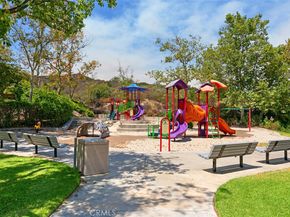Exceptional Opportunity in The Village of Coto de Caza, Offered at $1,399,000
Welcome to one of the best values behind the gates of prestigious Coto de Caza! This custom 4-bedroom, 3-bath retreat in The Village offers a rare combination of privacy, character, and natural beauty. Nestled at the end of a peaceful cul-de-sac and surrounded by mature oaks and protected greenbelt, this timeless home blends classic charm with tranquil surroundings.
Inside, soaring cathedral ceilings, expansive windows, and a statement brick-and-wood fireplace create an inviting, light-filled living space with picturesque views of the rolling hills. Enjoy indoor-outdoor living year round in the serene backyard; complete with a hot tub, multiple patios, and space to entertain or unwind under the stars.
The chef’s kitchen features warm maple cabinetry, stainless steel appliances, a center island, and opens to the dining and breakfast areas, each overlooking the lush, low-maintenance landscape. The main-level primary suite is a personal sanctuary, with vaulted wood-beam ceilings, a walk-in closet, direct backyard access, and a spa-inspired bathroom with a granite/travertine walk-in shower. Upstairs, three additional bedrooms offer flexibility for guests, family, or home office setups.
Key updates include a brand-new AC system, fresh interior paint, leased solar, whole-house attic fan, fire prevention roof sprinkler system, custom turf, carport, and a large paved brick driveway.
Living in Coto de Caza means access to award-winning schools, a private golf & racquet club (membership optional), equestrian facilities, parks, and miles of hiking and biking trails. The Village enjoys low HOA fees and no Mello-Roos.
This is more than a home, it’s a lifestyle. Discover one of Coto de Caza’s best kept treasures and an exceptional value in one of Orange County’s most exclusive gated communities.












