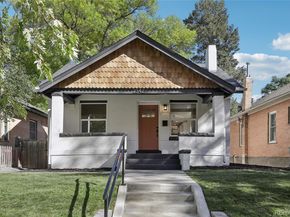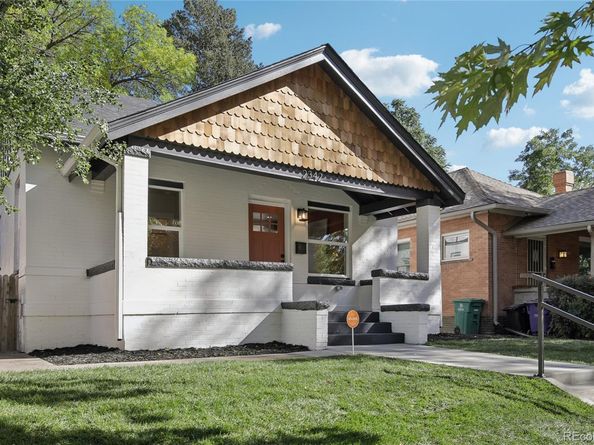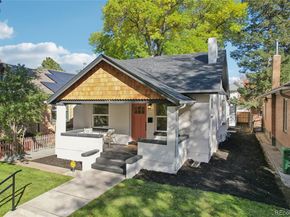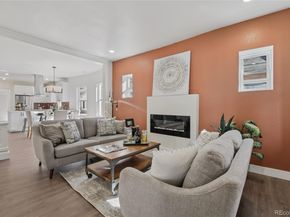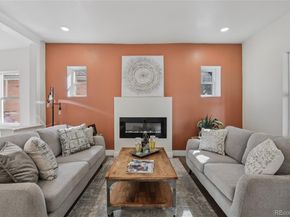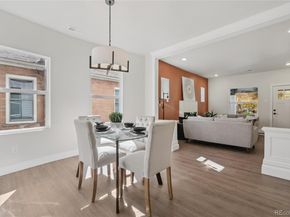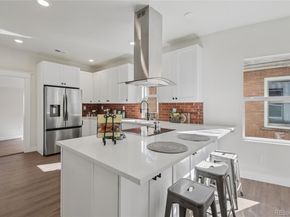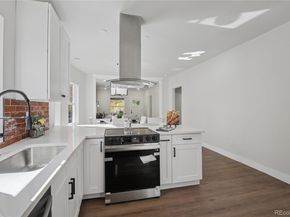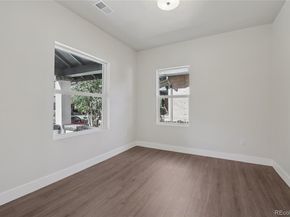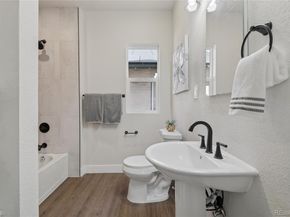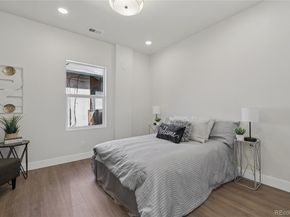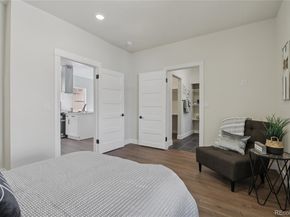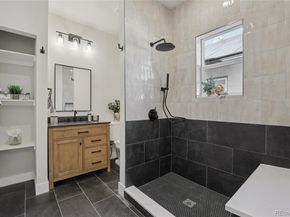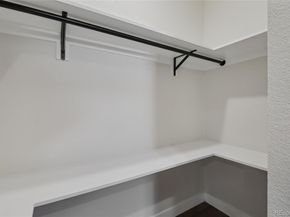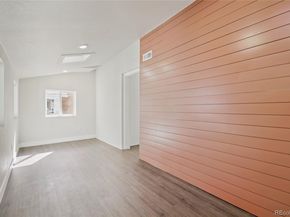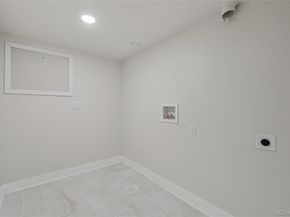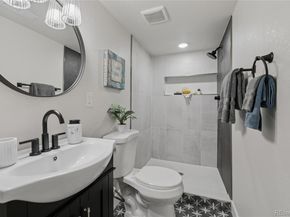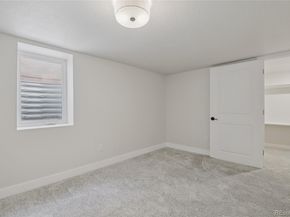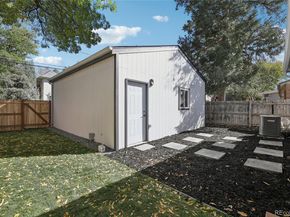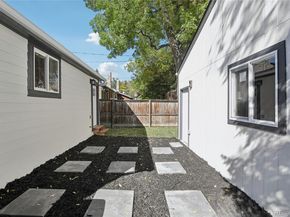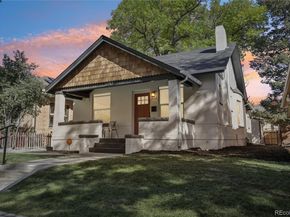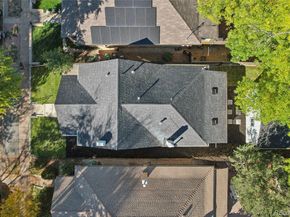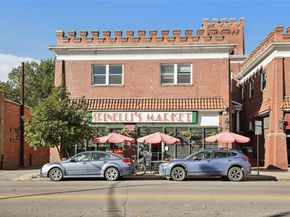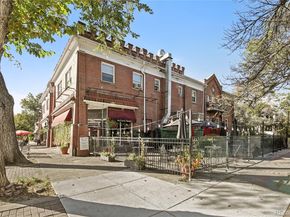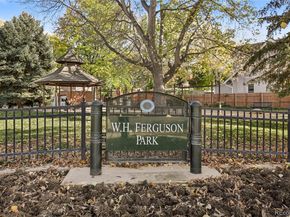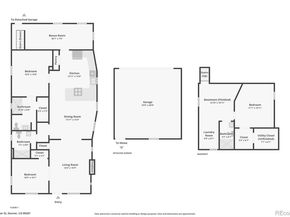Beautifully updated home combining historic charm with modern design and efficiency. This 1915 bungalow offers 3 bedrooms, 3 full baths, and a finished basement with over 2,200 finished square feet. Enjoy an open-concept layout with 9-ft ceilings, luxury vinyl plank flooring, and abundant natural light. The living room features a contemporary electric fireplace and accent windows, connecting seamlessly to the dining area and a designer kitchen with quartz countertops, soft-close cabinetry, stainless steel appliances, a gas range, and center island seating. The main-level primary suite includes a private ensuite bath and walk-in closet. Secondary bedrooms are generous in size, and all bathrooms are fully renovated with modern tile and fixtures.
Downstairs, the finished basement provides a third bedroom, bath, laundry area, and flexible bonus space perfect for a media room or office. Major system updates include new HVAC, plumbing, electrical, and water heater. Exterior improvements include new paint, landscaping, and a brand-new two-car detached garage. The inviting front porch and fenced backyard extend the living area outdoors for year-round enjoyment.
Located in the desirable Park Hill neighborhood near City Park, Denver Zoo, and the Museum of Nature & Science. Quick access to downtown Denver, Central Park, I-70, and neighborhood favorites such as Spinelli’s Market, Honey Hill Café, and Cherry Tomato. Includes 3D virtual tour and floor plan viewer.












