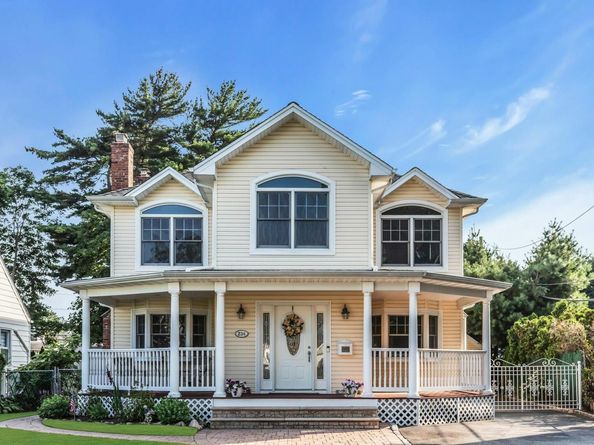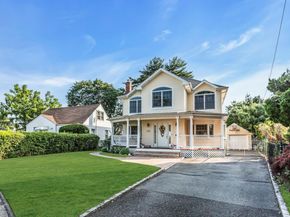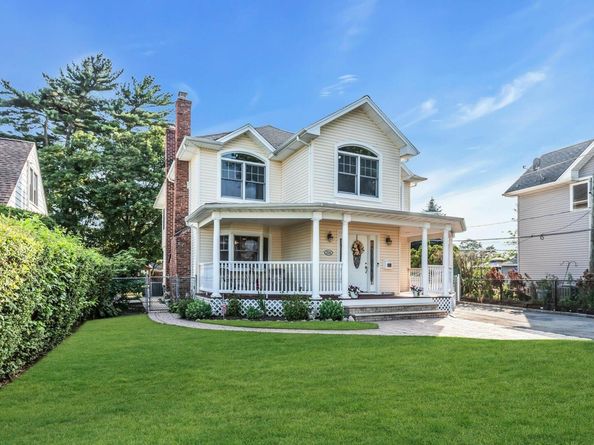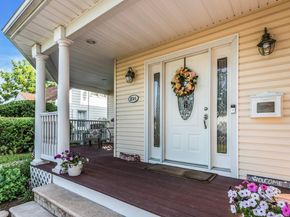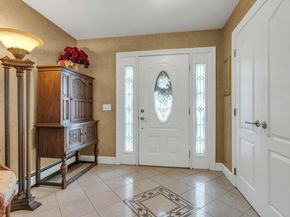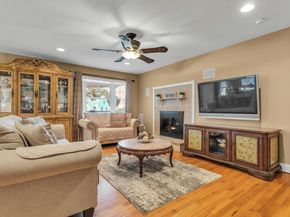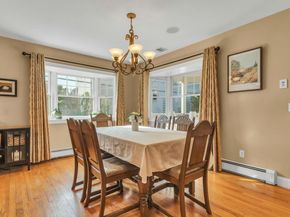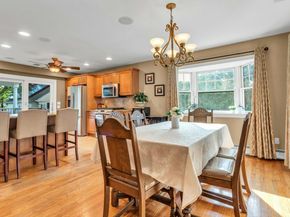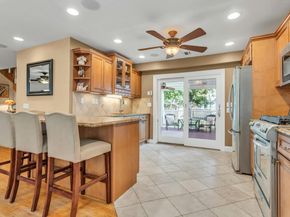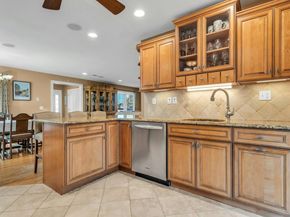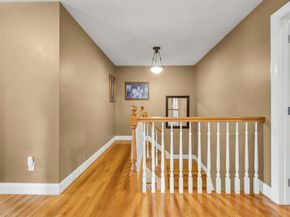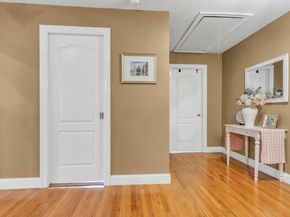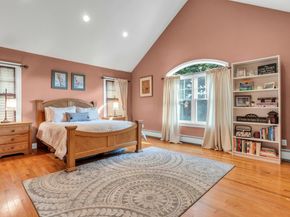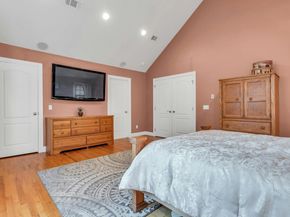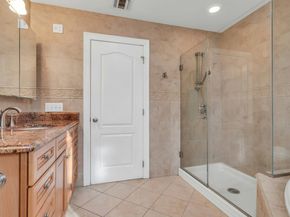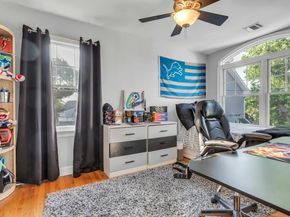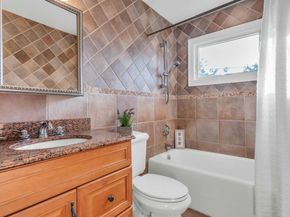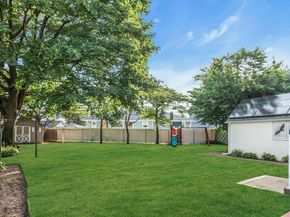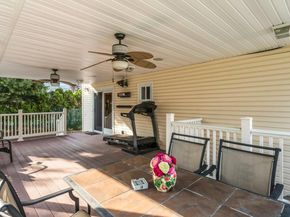Welcome to this beautifully maintained 5-bedroom, 3-bath Colonial situated on oversized grounds in the heart of Bethpage. A charming front covered porch invites you into a warm, spacious interior featuring a sun-filled living room with fireplace, a dining area, and an updated kitchen with ample counter space for meal prep and entertaining. Sliders take you out to a tranquil backyard setting. Build in 1949 and then again fully dormered in 2004.
Upstairs, you’ll find generously sized bedrooms with excellent closet space, family bath, and laundry room, while the primary suite offers a cathedral ceiling, a private bath and walk-in closet for your comfort. The home includes three full bathrooms, providing ease for a growing household or guests. One located on the first floor for guests.
A full basement includes an outside entrance giving you the convenience to enter and exit your backyard. Some upgrades include 200 amp service, a 2nd floor sub panel box, house fully wired for sound system, 3-Zone Gas Burham Boiler, AO Smith Proline Gas HW heater (1 yr old), 2-Zone Central A/C, Owned Solar Panels that afford you very inexpensive electric bills, a complete surround sound w speakers, all hardwood floors (excluding bathrooms), solid interior doors, Anderson windows, covered backyard deck, front covered porch, and a 1 car detached garage.
Step outside to a large backyard, 135'/185' deep and 96' wide perfect for summer barbecues, gardening, or future pool plans. The oversized property offers endless possibilities for outdoor living while still being moments away from local parks, shops, dining and the LIRR for easy commuting.
Whether you’re looking for your forever home or a place with room to grow, this Bethpage Colonial combines classic charm, space, and location to check every box.












