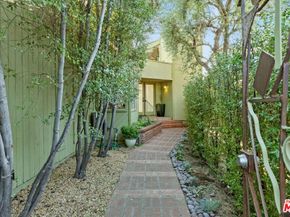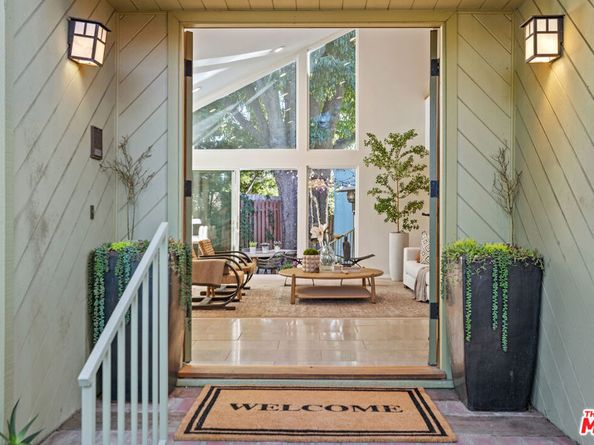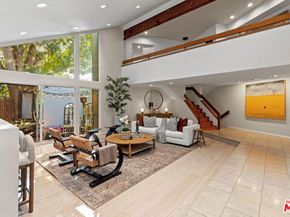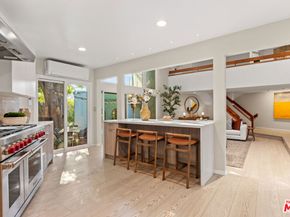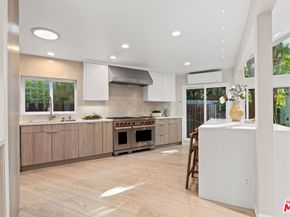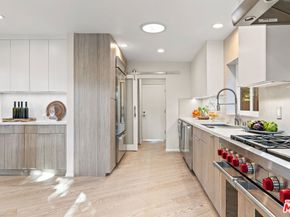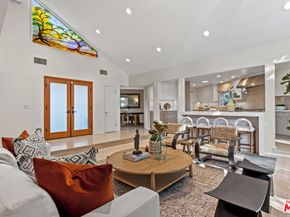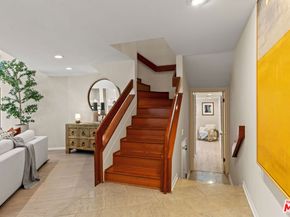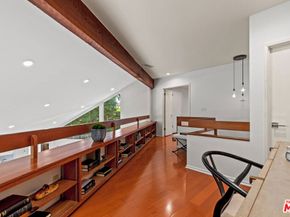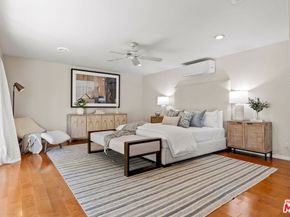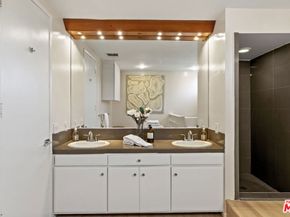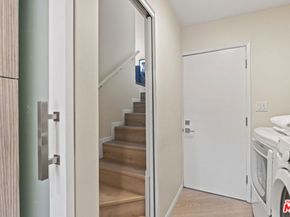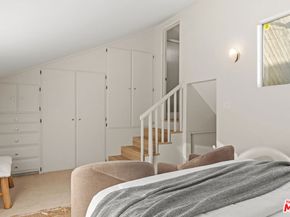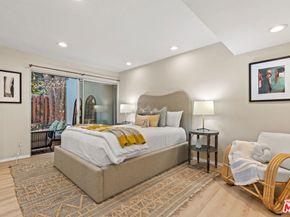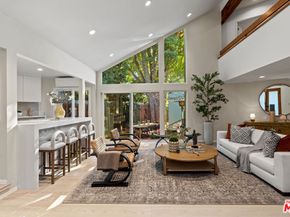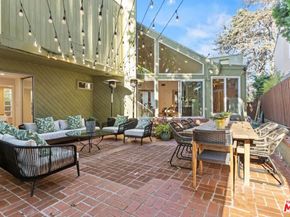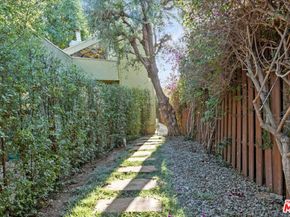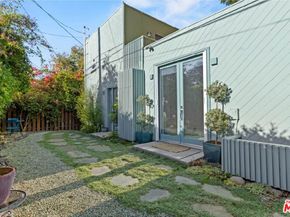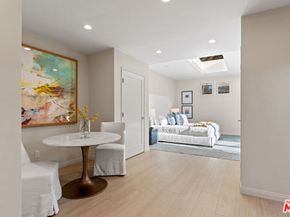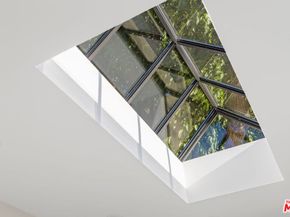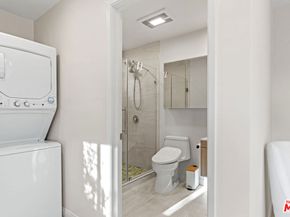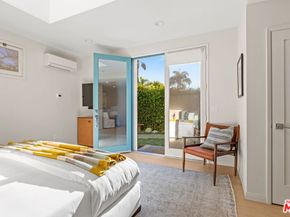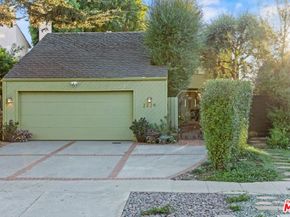2329 Manning Avenue | Los Angeles, CA 90064 Mid-Century Modern Masterpiece with Permitted ADU Step into timeless design and effortless sophistication at this mid-century modern gem in the heart of West Los Angeles. With 4 bedrooms and 4.5 baths (3 bed 3.5 bath main house), including a newly built, fully permitted ADU, this home perfectly balances architectural character with modern functionality. The thoughtful bedroom layout enhances both privacy and connection. The primary suite upstairs offers a tranquil retreat, while a second primary suite downstairs provides flexibility for guests or multi-generational living. A private guest suite above the garage creates an additional layer of privacy yet maintains a strong sense of connection, as all rooms flow naturally into the central living room, giving the home a warm, communal energy perfect for a growing family that values both closeness and privacy. Inside, natural materials take center stage. Exposed wood beams, custom-built-in cabinetry, and striking angular lines pay homage to classic mid-century design while creating a warm, inviting atmosphere. Expansive windows fill the home with natural light, accentuating the open layout and seamless indoor-outdoor flow. The separate permitted ADU, complete with its own address, offers incredible flexibility ideal as a home office, a dream apartment for the oldest child, or a rental opportunity. Previously leased for $3,200 per month, it provides a valuable source of passive income or additional living space. Centrally located near Rancho Park, Century City, and Beverly Hills, yet just minutes from Exposition Park's cultural landmarks and the sandy shores of Santa Monica, this home truly puts you in the middle of it all. Whether it's a quick train ride to a museum, a morning on the golf course, or an evening by the ocean, every part of Los Angeles is within easy reach. 2329 Manning Avenue, where mid-century design meets modern living, in the perfect Westside location.












