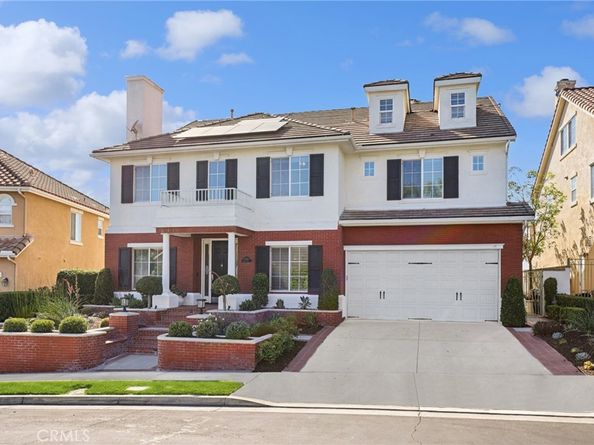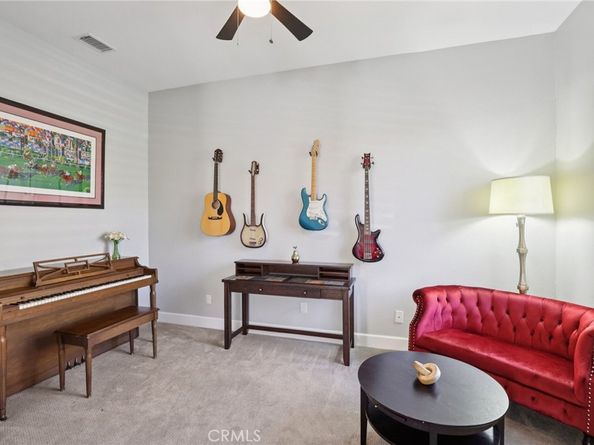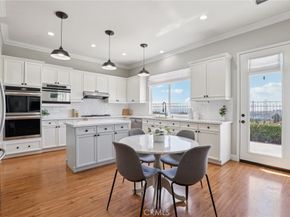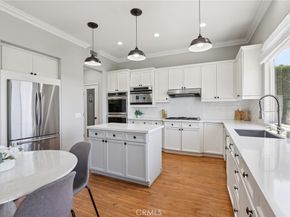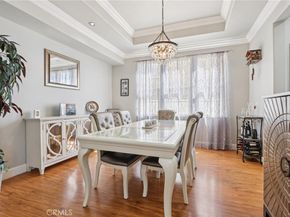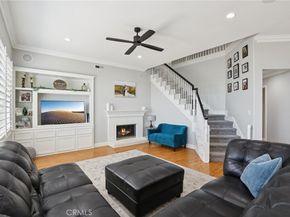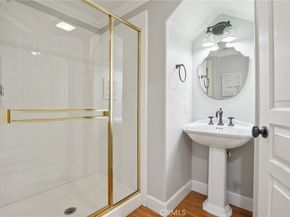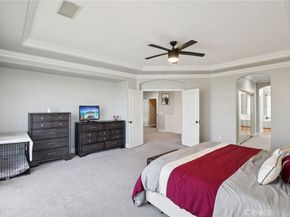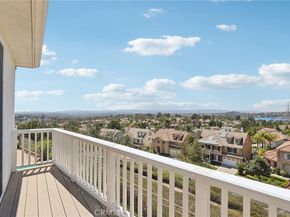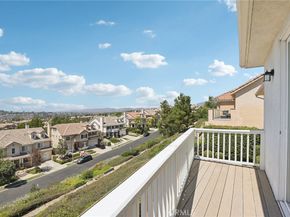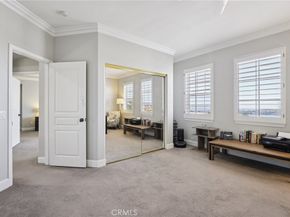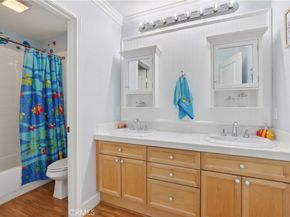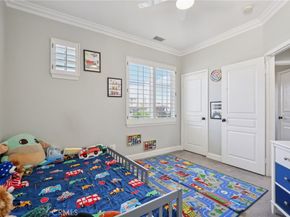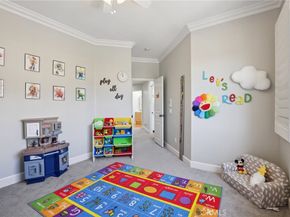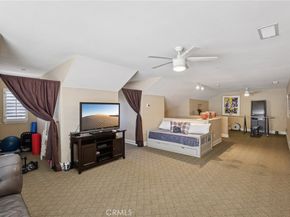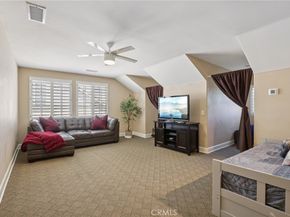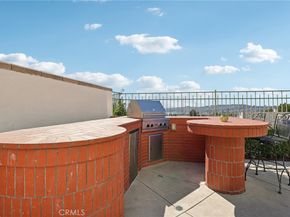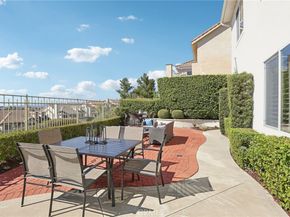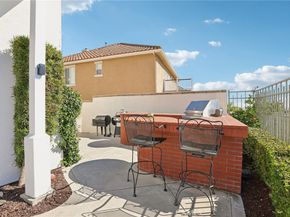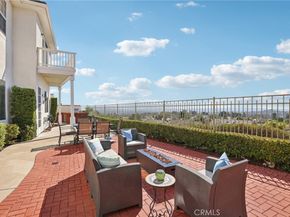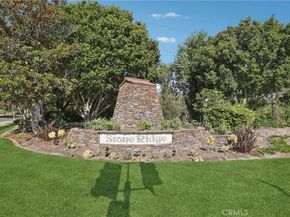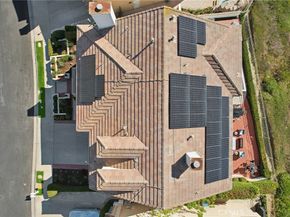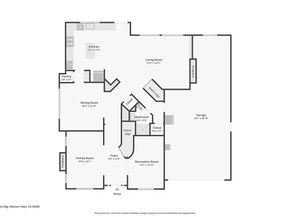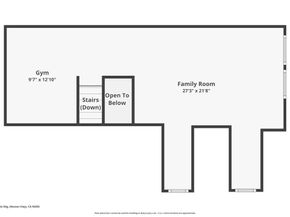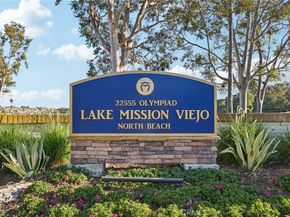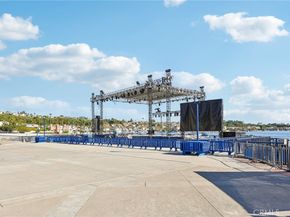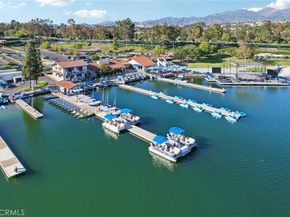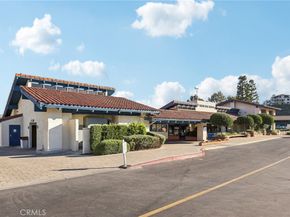Welcome to your dream oasis nestled in the coveted guard-gated community of Stoneridge, where elegance meets modern living. This stunning single-family residence of 4,028 sq. ft boasts 5 bedrooms, 3 bathrooms on a 5,580 sq. ft. lot with VIEWS of BEAUTIFUL MISSION VIEJO LAKE & CITY LIGHTS. 3 Car Tandem Garage, Energy Efficient with 29 OWNED SOLAR PANELS installed in 2023. The heart of the home features soaring ceilings in the formal entry, complemented by a living room with a relaxing fireplace and an additional room right across the way that is a perfect space for an office, music room, or an extra bedroom. To add to the convenience, there is an additional downstairs bathroom with a walk-in shower.
Entertain with ease as the dining room flows into a well-appointed kitchen, complete with a butler's/coffee area, walk-in pantry, and an open layout that merges seamlessly with the inviting family room. Featuring a second cozy fireplace to gather with family/friends to enjoy evening TV and conversation. Next to the family room is a convenient second staircase that leads up to the expansive second floor. The luxurious primary suite offers double-door entry, dual walk-in closets, an en-suite bath with separate vanities, a large walk-in shower, and a soaking tub. Step out onto your private balcony for breathtaking views of Mission Viejo Lake and surrounding vistas. FOUR additional bedrooms share a hallway bath equipped with dual vanities and a separate bathing area.
The THIRD floor unveils an enormous bonus room, ready for personalization—make it a gym, game room, or guest haven. IMPRESSIVE FEATURES include 29 OWNED SOLAR PANELS installed in 2023, 2 Newer A/C Units(2022), TANKLESS WATER HEATER(2024), NEWER DOUBLE OVENS (2021), Dishwasher (2021), and NEWER WASHER/DRYER (2023) that can stay with the home, plus an EV CAR CHARGER and Plantation shutters for that extra touch of class.
Outside, enjoy the hardscape backyard with an Outdoor BBQ with seating, perfect for hosting and enjoying the scenic lake and city light views. This home is not just a residence; it's a lifestyle upgrade, complete with upcoming TERMITE/SECTION 1 & 2 CLEARANCE (Sept. 2025). HVAC TUNE UP (JULY 2025) and ROOF TUNE UP(August 2025). This home has so much! This home is close to Shopping, Toll Roads, parks, Schools, and Lake Mission Viejo. No Mello-Roos!












