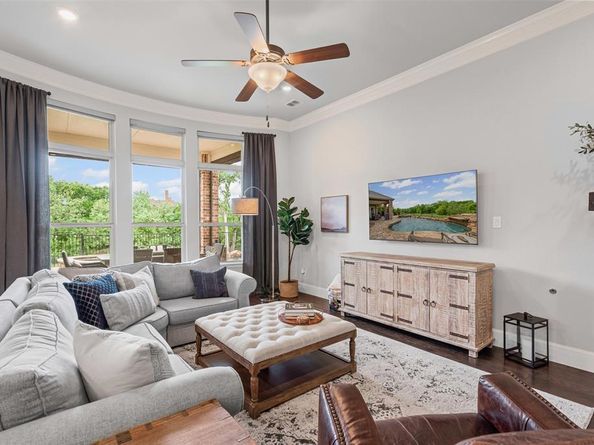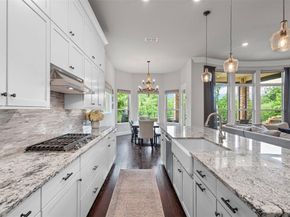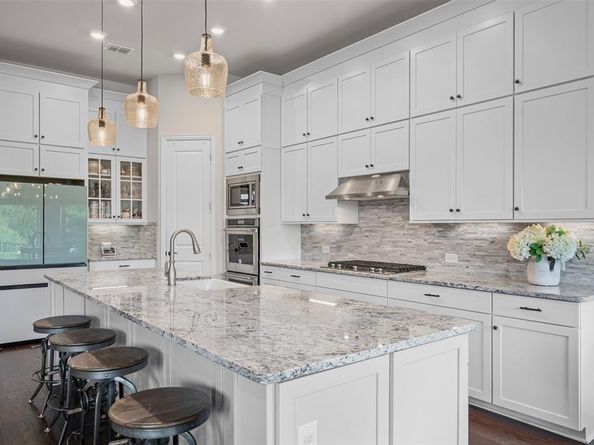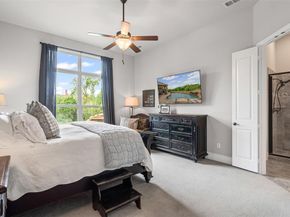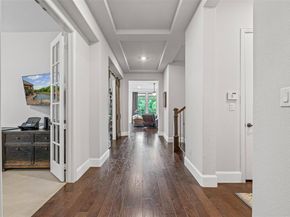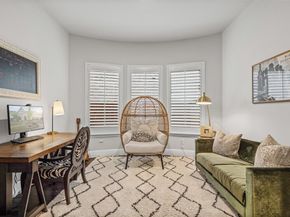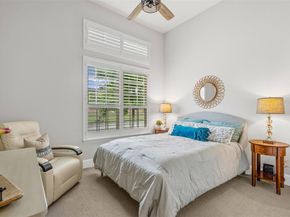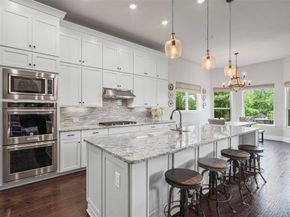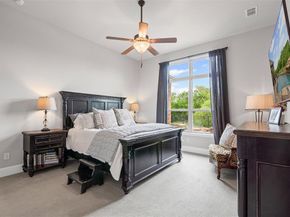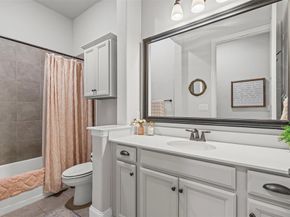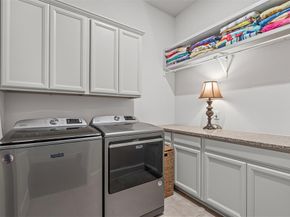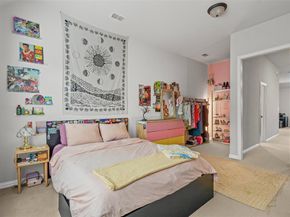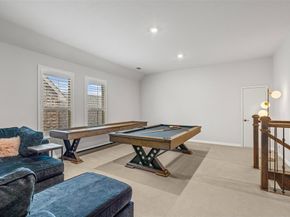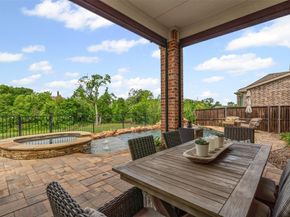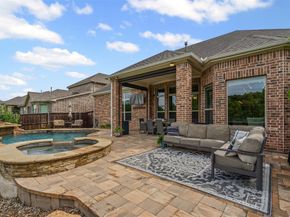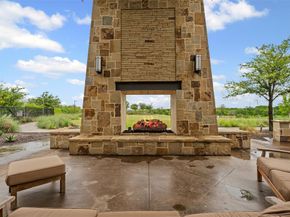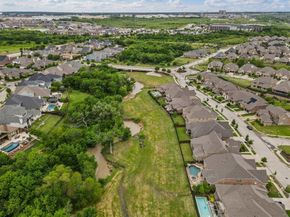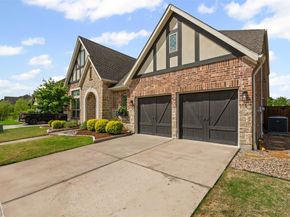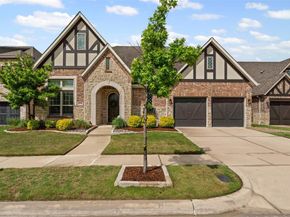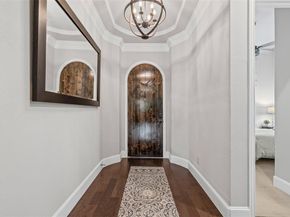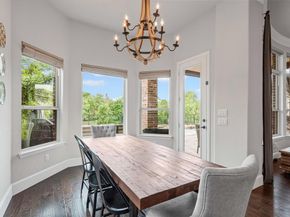Now's your chance to procure this stunning oasis nestled in the coveted Austin Waters community. 2324 Barton Creek offers a rare 1.5-story layout with 5 bedrooms, 4 baths, dual studies, and a resort-style pool—all backing to a private, lush creekside greenbelt. It’s the kind of place that feels like home the moment you walk in. Rich hand-scraped hardwood floors, tray ceilings, and a wall of windows draw you in with natural light and incredible views of the greenbelt. The open-concept design connects the kitchen, dining, and living areas—perfect for everyday living and easy entertaining. The kitchen? A dream. Think stainless steel appliances, a 5-burner gas cooktop, dual ovens, farmhouse sink, ceiling-height cabinetry, and a corner walk-in pantry with all the storage you need. The primary suite is tucked away for privacy and lives like a true retreat with dual vanities, a soaking tub, oversized walk-in shower, and a generous closet. Three more bedrooms and two full baths are on the main floor, plus a private upstairs suite with its own bathroom, game room, and two oversized walk-in attics—great for guests, teens, or multi-gen living. Step outside and the wow factor continues. A resort-style pool with sun ledge and waterfall sets the tone, and remote-controlled patio screens turn your outdoor space into a second living room. There’s even a turf side yard ready for a putting green or dog run. A wrought iron gate leads to 20 acres of trails, right in your backyard. Extras like epoxy garage floors, holiday light pre-wired, main floor office, barn-door secondary office or flex room, spacious laundry plumbed for sink, and a charming under-the-stairs craft nook show how every inch of this home was thoughtfully designed. Sunsets here aren’t just beautiful—they’re unforgettable.












