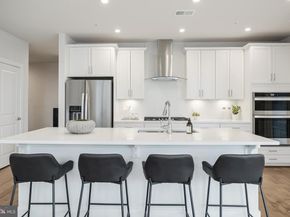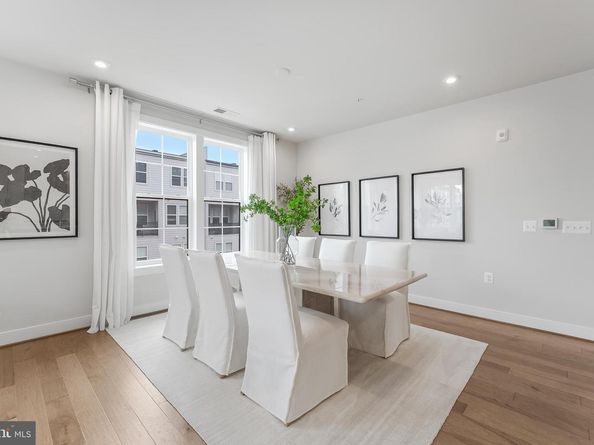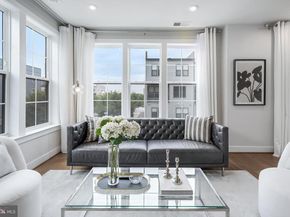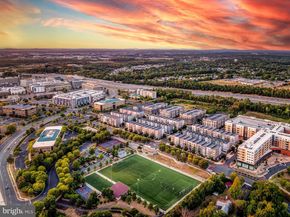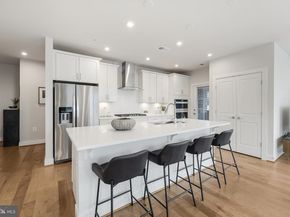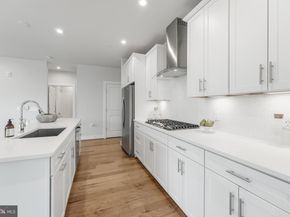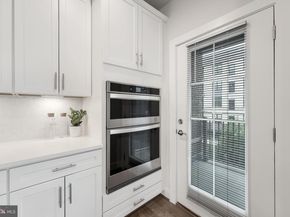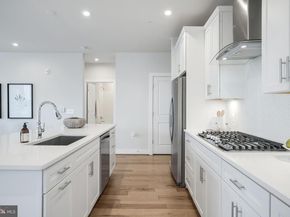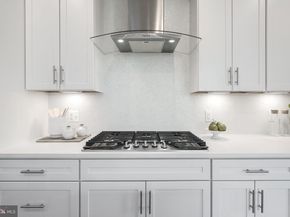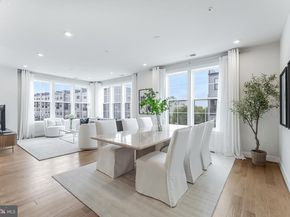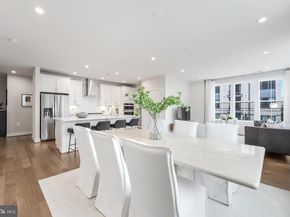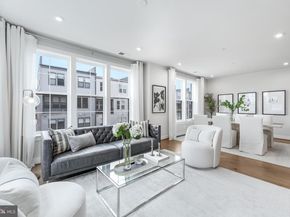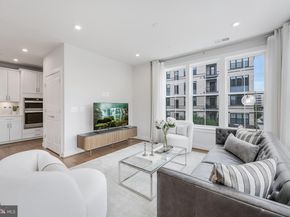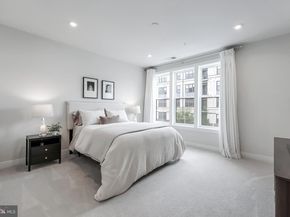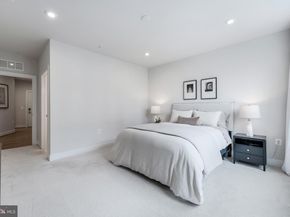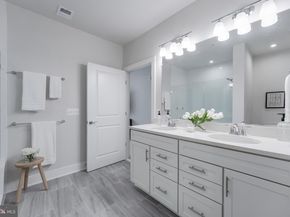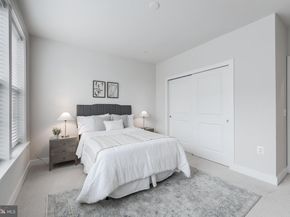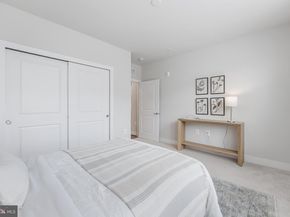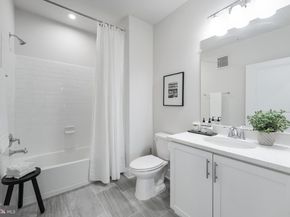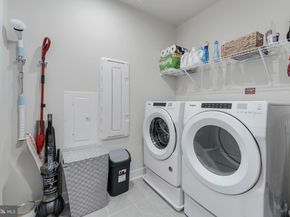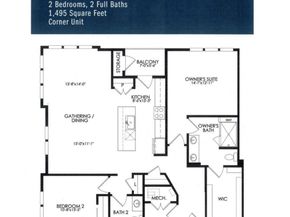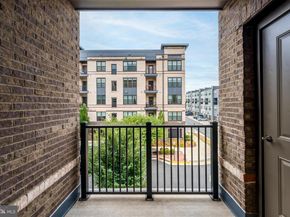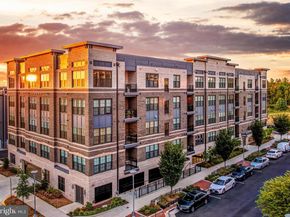Welcome to 2320 Field Point Drive – a sleek, modern, one-level corner unit condo that checks every box for luxury, convenience, and style, all in a secured access building just a short walk to the Innovation Center Metro Station. This light-filled 2 bed, 2 bath home features a bright open layout with wide plank hardwood floors in the main living areas and plush carpet in the bedrooms. The chef’s kitchen is the centerpiece, with a massive quartz island that comfortably seats four, 42-inch white shaker soft-close cabinets, a gas cooktop, wall oven, WiFi-enabled microwave and range hood, and a modern backsplash that pulls it all together. Both bathrooms offer soft-close vanities with quartz countertops, and the spa-like primary bath includes a seamless glass shower, dual vanities, quartz tops, and a built-in bench. The spacious primary suite easily fits a king-sized bed and includes a walk-in closet. Additional highlights include a dedicated laundry room with front-load washer and dryer, a tankless hot water heater, recessed lighting throughout, and a covered balcony perfect for relaxing. The condo comes with one assigned garage space, one surface parking space, and plenty of guest parking. You’ll also enjoy access to community amenities like tennis courts, basketball court, soccer field, jogging paths, picnic areas, a playground, and a fully fenced dog park just one block away at Arrowbrook Park. A well-lit, landscaped walking path with benches and archways leads directly to the Innovation Center Metro Station in about 12 minutes and also connects to Downtown Herndon. Just steps from shopping and dining at Village Center at Dulles and Clock Tower Shopping Center, and minutes to Reston Town Center, Dulles Airport, and the exciting upcoming Rivana development. FHA and VA approved. This is modern condo living at its best—don’t miss it! Condo fee includes water, sewer, trash, snow removal.












