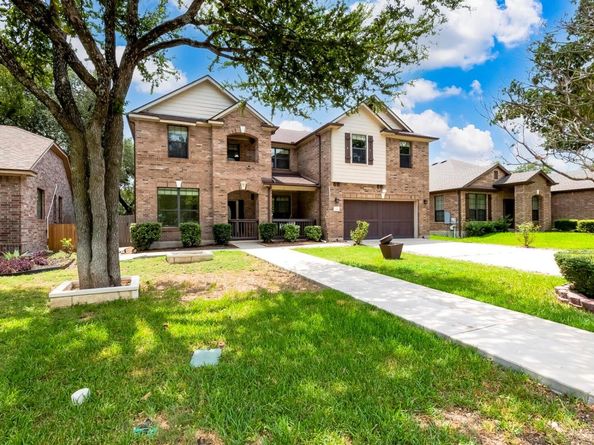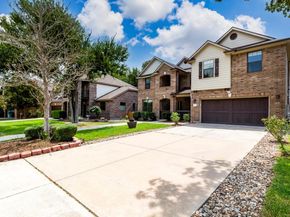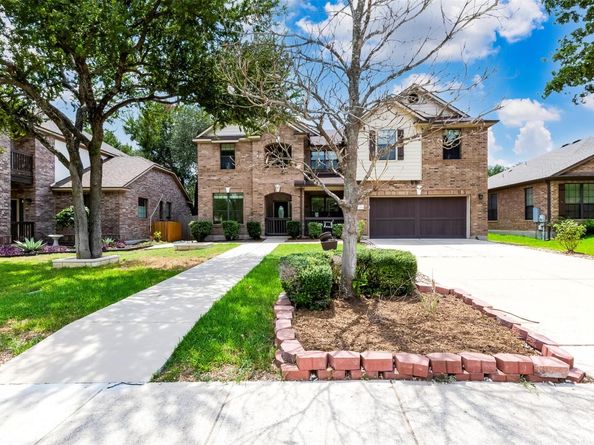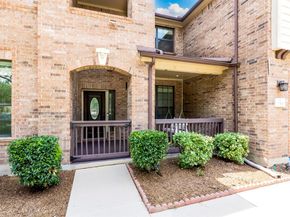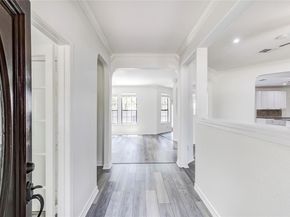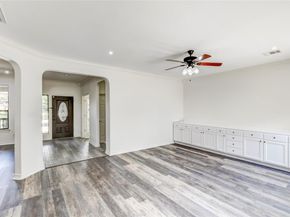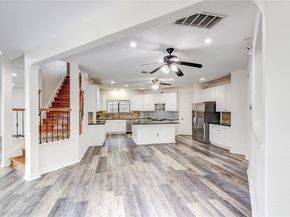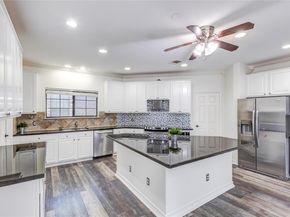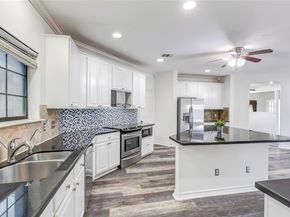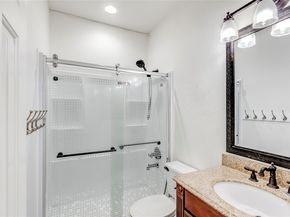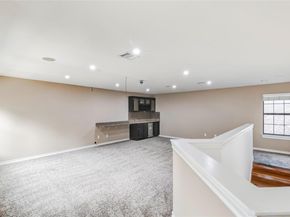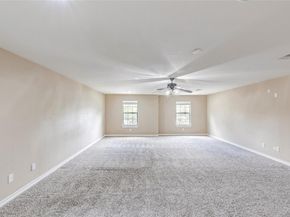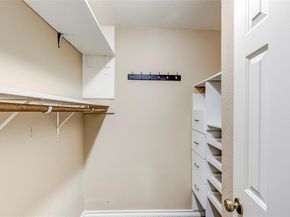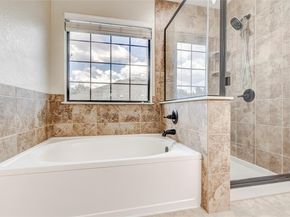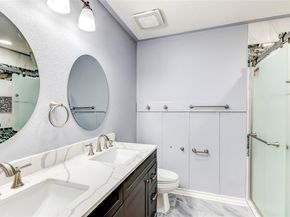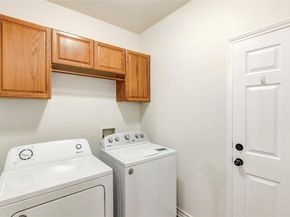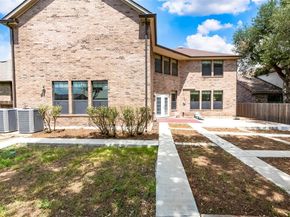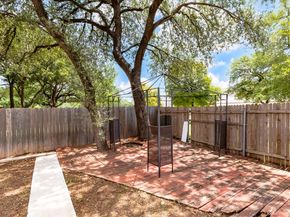Stunning 5-Bedroom Home in Silverado West – Move-In Ready & Exceptionally Spacious
Welcome to 2310 McKendrick Dr, a beautifully updated 5-bedroom, 3-bathroom residence located in the highly desirable Silverado West community of Cedar Park, Texas. Boasting over 4,300 square feet of thoughtfully designed living space, this two-story home offers an ideal blend of comfort, style, and modern convenience. Step inside to discover multiple living and dining areas, elegant wood, tile, and carpet flooring, French doors, and recessed lighting throughout. The home is outfitted with smart switches installed throughout, providing convenient control over lighting and ambiance. The oversized upstairs primary suite is a luxurious retreat featuring his-and-her walk-in closets, a multi-shower head bath upgraded with premium granite, and a built-in Bluetooth speaker system for spa-like relaxation. The chef’s kitchen is well-equipped with a wine refrigerator, electric cooktop, microwave, dishwasher, pantry, and free-standing oven/range, ideal for everyday meals or entertaining guests. Featuring new carpet installed in 2021 and a new roof added in 2022, this property has been thoughtfully updated for peace of mind. Zoned to highly rated Leander ISD schools – Ronald Reagan Elementary, Henry Middle, and Vista Ridge High School.
Interior Highlights:
-3 spacious living areas & 2 dining areas
- bedrooms (1 on main level, 4 upstairs)
-Smart switches installed throughout
-Dual HVAC system with Nest smart thermostats
-Entrance foyer, interior steps, and walk-in closets
-Multiple smart features and wired for surround sound
Exterior Features:
-Located on an interior lot with mature trees and in-ground sprinkler system (front & back)
-Private yard and partial gutters
-2-car attached garage with additional off-street and open parking
Conveniently located near parks, shopping, dining, and major roadways, this move-in ready home combines luxury and practicality—perfect for today’s lifestyle.












