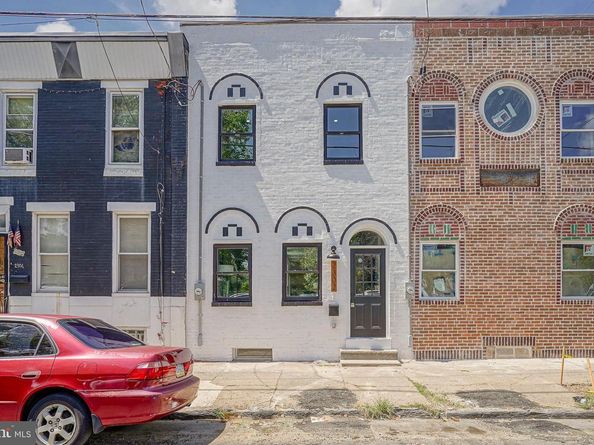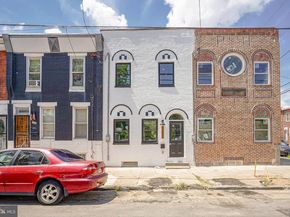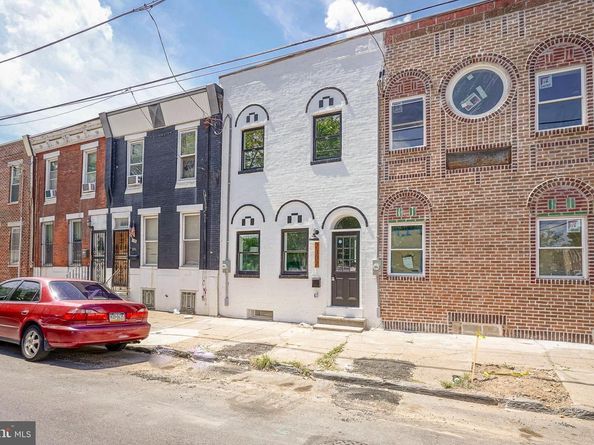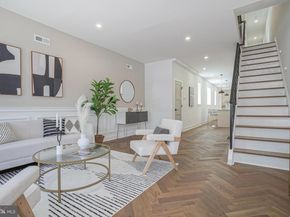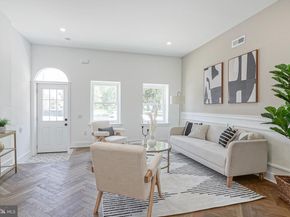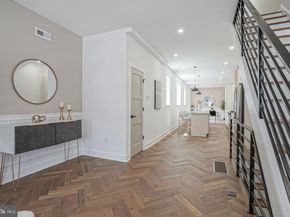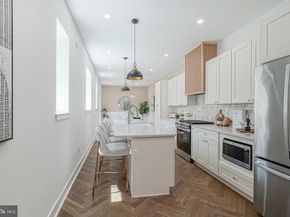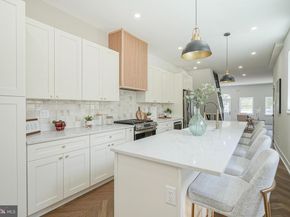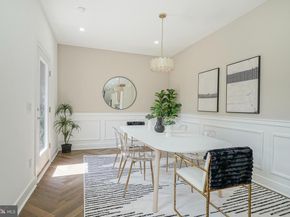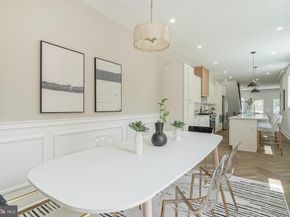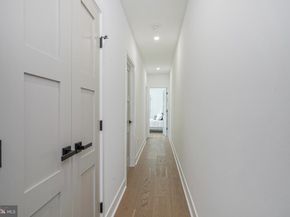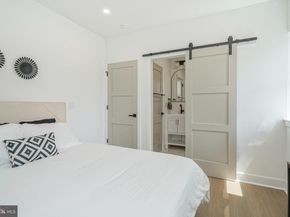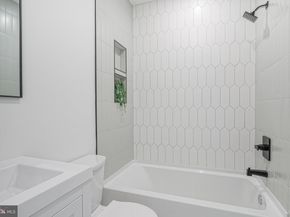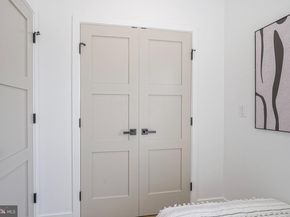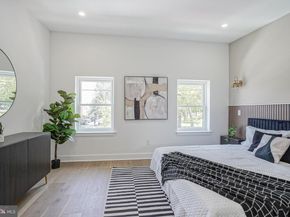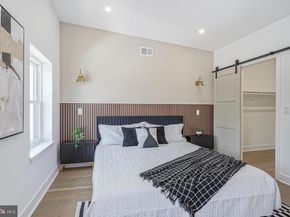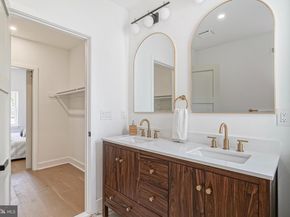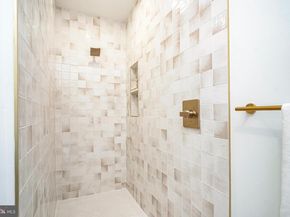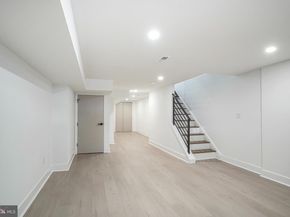Finally, the South Philly home you have been waiting for, which directly overlooks Mifflin Square Park! 2302 South 6th Street is a gigantic 2-story home with tall ceilings, an open layout and a large, finished basement. This 16-foot-wide home has been renovated from top to bottom and comes with an approved 10-year rehab tax abatement!! The home features 3 bedrooms, 2.5 bathrooms, and a dedicated laundry center outside the primary bedroom. Enter the home to be greeted by a completely open layout, with herringbone oak hardwood floors flowing from front to back. Just off the living room is a convenient half bathroom, equipped with new toilet and floating sink. The home is anchored by a spacious and beautiful center kitchen, with new off-white shaker cabinets, custom range hood, stainless steel appliances, quartz counter tops, farmhouse sink and so much more. The 11-foot Calcutta quartz island can accommodate several barstools / seats and provides a perfect place for entertaining and dining. Continue to the spacious rear dining area with custom chair rail molding and a chic pendant light. Just off the dining area is an exterior door leading to a small but convenient alley, perfect for trash storage and even a grill. Head downstairs to the finished basement, with tall ceilings and vinyl plank flooring throughout. The second floor of the home features two secondary bedrooms, both with large closets and windows allowing the natural light to pour in. These bedrooms share a beautifully designed bathroom, with mosaic subway tile, large tub, new toilet and vanity. Just outside of the primary suite is a stackable GE laundry center for convenient washing and drying. The sun-soaked primary suite features gorgeous wood paneling, limewashed textured paint, and a pair of elegant sconces. Large windows allow for great natural light and a picturesque view of the park just outside the primary bedroom. A stylish barn door leads to a custom built dual sided, walk-in closet with tons of space. There is a private entrance into the primary bathroom, with an elegant double wood vanity, spacious shower with zellige tile, gold hardware, and a brand new toilet. All permits were pulled for new mechanicals with central air and heat, PEX plumbing manifold, a new electrical panel with new electrical service line, and all new windows. Located on an amazing block, this home literally overlooks Mifflin Square Park, with its lush green trees and family-friendly playground. This home is just a short walk from all the shops, bars, and restaurants that South Philly has to offer. Rarely does a home with this design aesthetic in such a desirable location come on the market. Book your showing today before it is too late! Owner is a licensed real estate salesperson in the state of PA.












