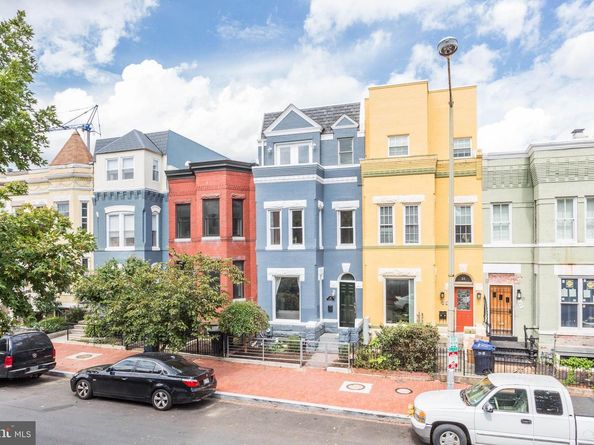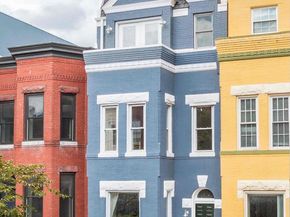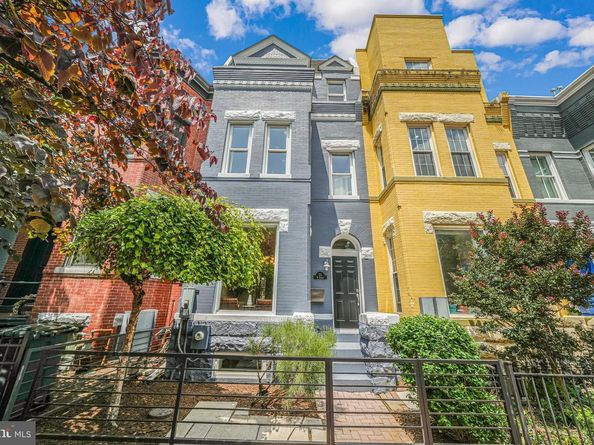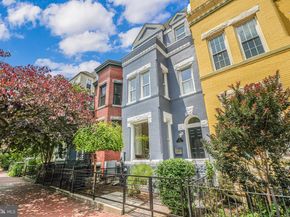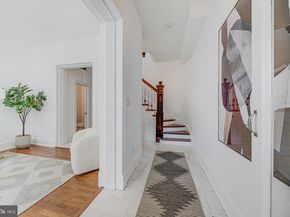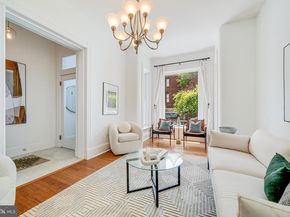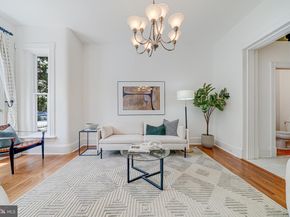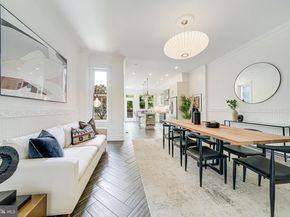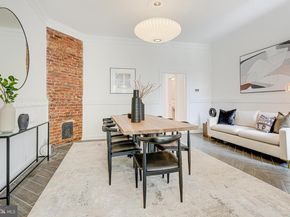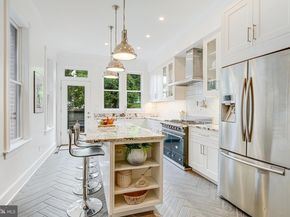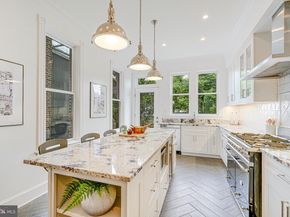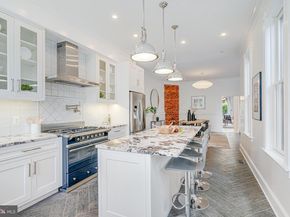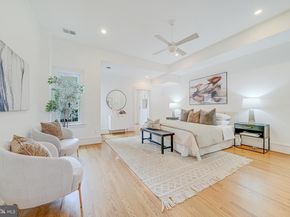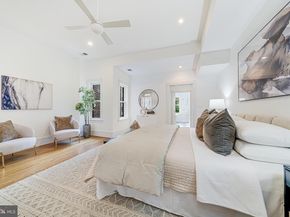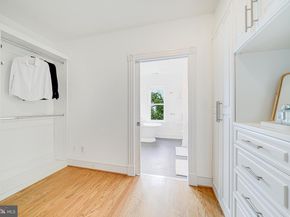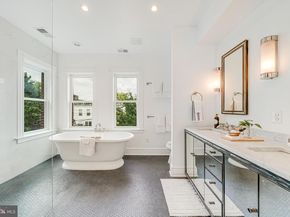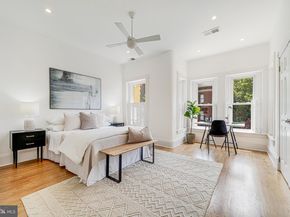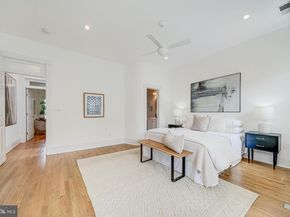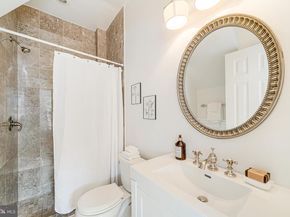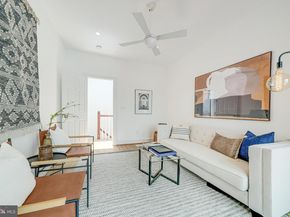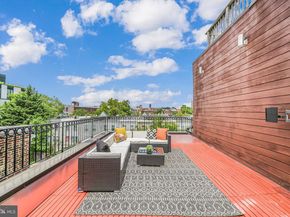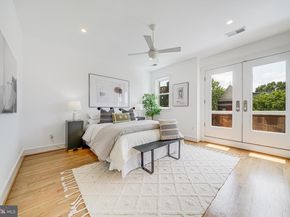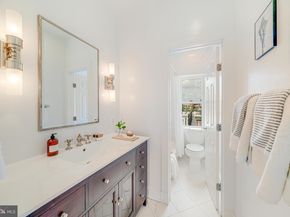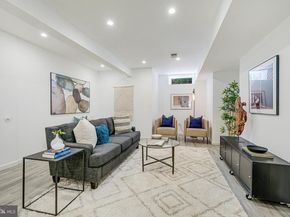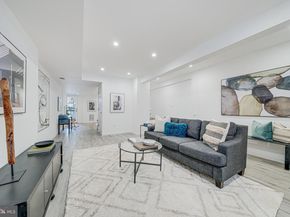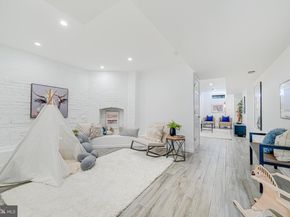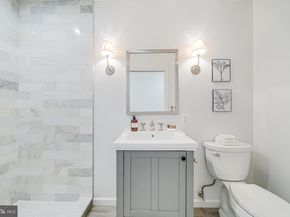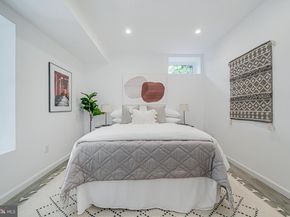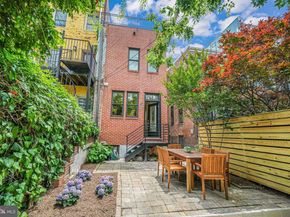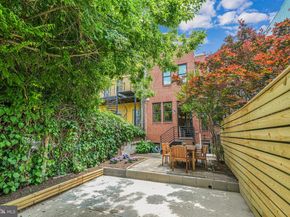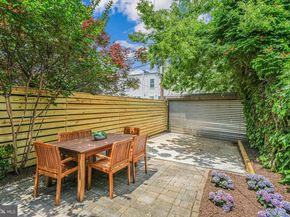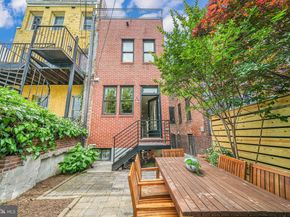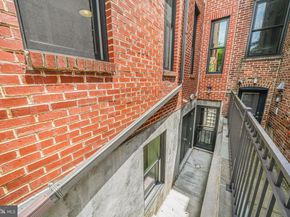Welcome to 23 N Street NW, an architecturally striking four-story bay-front rowhome in Truxton Circle that blends historic charm with luxurious modern updates. The main level features a traditional entry foyer leading into a gracious living room with a beautiful bay window, original stair hall detailing, and a convenient powder room. The oversized dining room opens to a light-filled chef’s kitchen, complete with custom cabinetry, stainless steel appliances, a Lacanche range with pot filler, and herringbone tile flooring. Outside, enjoy a fully fenced private rear patio perfect for grilling and entertaining, along with secure off-street parking for two cars. On the second level, the spacious and sunlit primary suite offers a large bedroom, custom walk-in closet, and a spa-inspired bathroom with soaking tub, walk-in shower, and dual vanity. A second bright bedroom with its own en-suite bath completes this floor. The third level features a third bedroom with a private balcony, a full bathroom, and a stylish entertaining den/fourth bedroom that opens to a stunning private roof deck—an ideal retreat with sweeping city views. This floor also includes a full-size washer and dryer for added convenience. The lower level provides flexibility with two large living spaces, a fifth bedroom with egress, a fourth full bathroom, and a separate rear entrance for added privacy or potential guest accommodations. Ideally located, this home is less than 10 minutes to Union Station and just two blocks from the Noma-Gallaudet Metro (Red Line). Everyday errands are effortless with Harris Teeter, CVS, and Streets Market just one block away. Plus, you're under half a mile to Union Market, a beloved D.C. foodie destination home to top dining spots like St. Anselm, Maman, Pastis DC, Bun’d Up, Stellina Pizzeria, Bidwell, TaKorean, Puddin’, and Yasmine.












