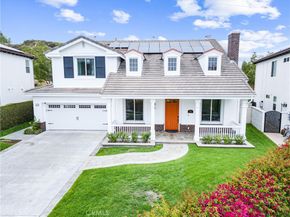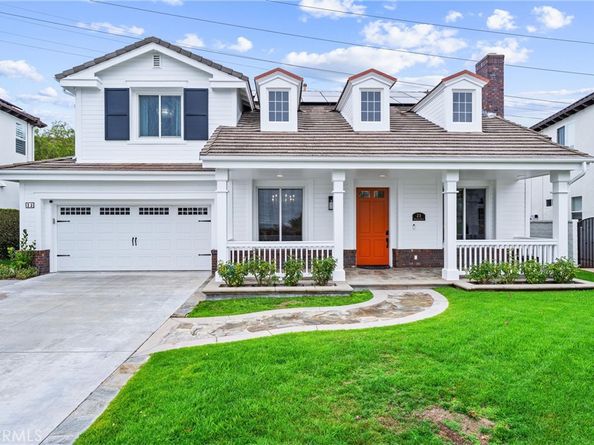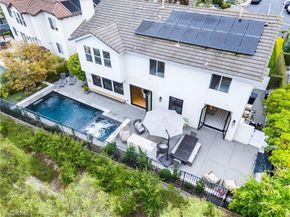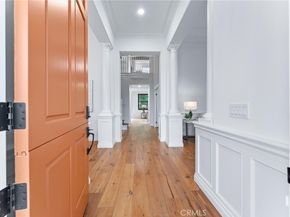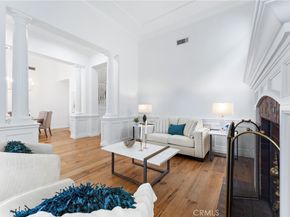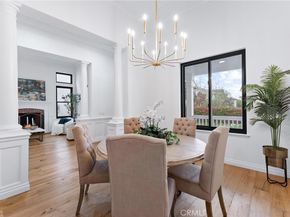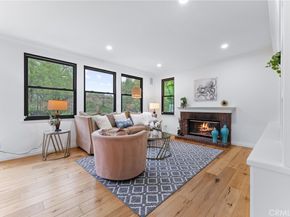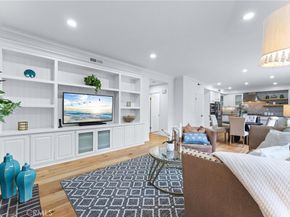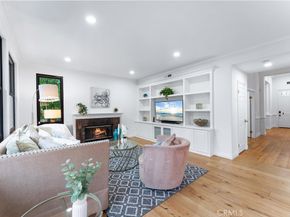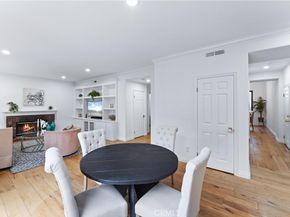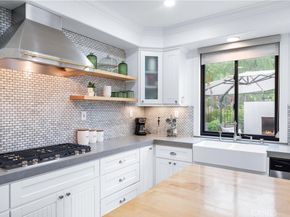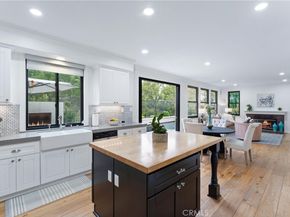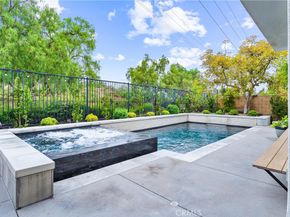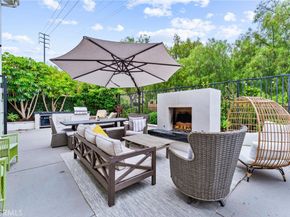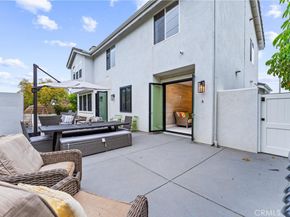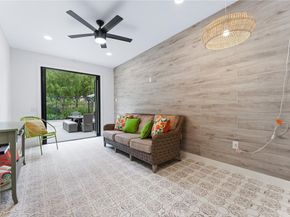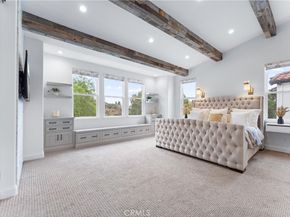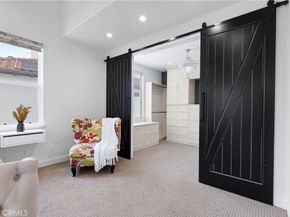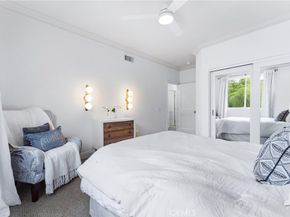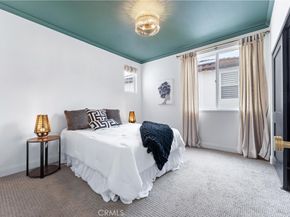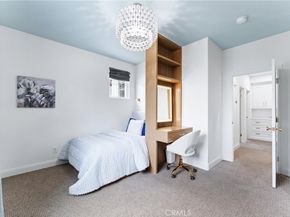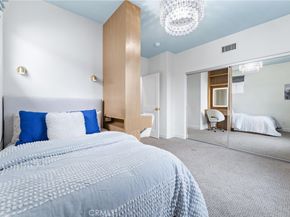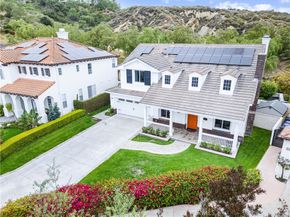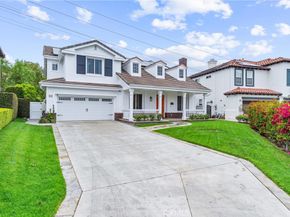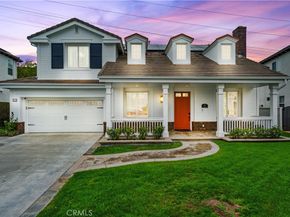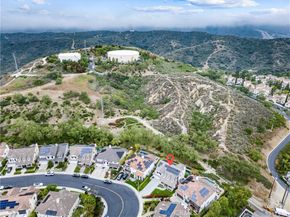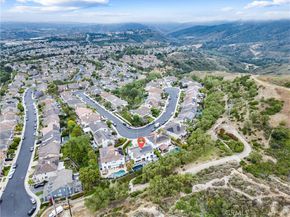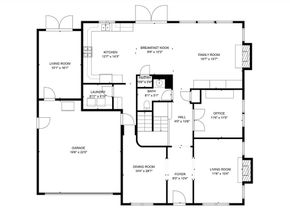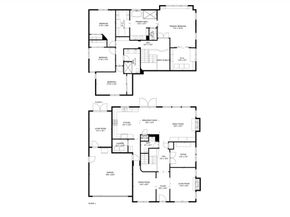Exceptional Luxury Living in Prestigious Kensington Estates!
Don’t miss this rare opportunity to own a stunning two-story home in one of the most sought-after gated communities. Sellers relocating, this beautifully maintained residence is priced to sell quickly!
Step inside and be greeted by a bright, airy interior featuring crisp white finishes, gleaming wood floors, soaring cathedral ceilings, custom built-ins, ceiling fans, and fresh designer paint throughout. The spacious living room invites you to relax by the cozy fireplace, while expansive windows flood the space with natural light, creating a warm and welcoming atmosphere.
The main floor offers versatile living with an executive office perfect for working from home, a formal dining room ideal for hosting elegant dinners, and an open-concept kitchen designed for both function and style, featuring ample storage, high-end appliances, and a breakfast bar. The convenient laundry room adds to the home’s practicality, while the comfortable family room, complete with its own fireplace, offers a cozy space for everyday living.
Upstairs, retreat to the luxurious primary suite, a true sanctuary boasting exposed wood beam ceilings, a generous walk-in closet, and a spa-inspired bathroom with a soaking tub, walk-in shower, dual vanities, and a dedicated makeup area. Three additional bedrooms are spacious and beautifully finished, providing plenty of room for family, guests, or a home gym.
Step outside to your private resort-style backyard, where relaxation and entertaining come naturally. Dive into the sparkling pool and spa, grill up a feast on the built-in BBQ, or unwind by the open-air lounge fireplace. This outdoor oasis is perfect for year-round enjoyment with family and friends. The property also includes a fully integrated casita, converted from the third-car garage, offering additional space for guests, an office, or creative studio, plus a separate two-car garage for ample parking and storage.
Located just four miles from the ocean, you’ll enjoy easy access to upscale shopping, dining, and major transportation routes like the 73 Freeway. Nature lovers will appreciate nearby Wood Canyon Regional Park, renowned for its hiking, biking, and equestrian trails.
This exceptional home combines luxury, comfort, and convenience—don’t miss your chance to live the lifestyle you deserve. Schedule your private tour today and make Kensington Estates your new address!













