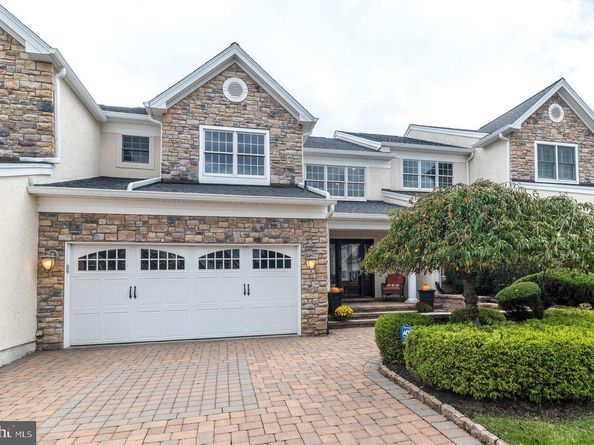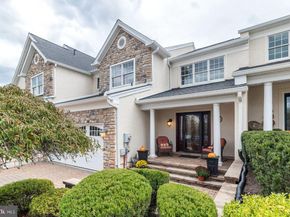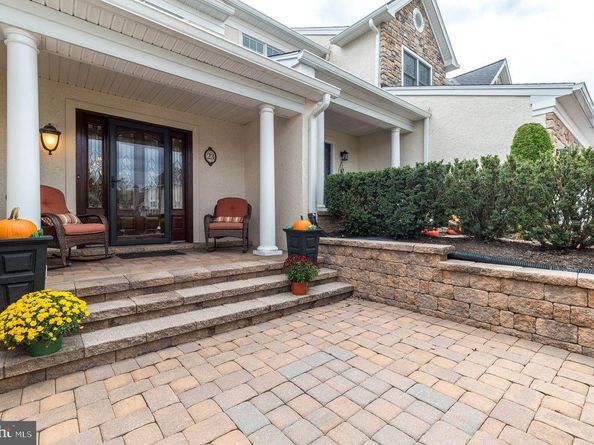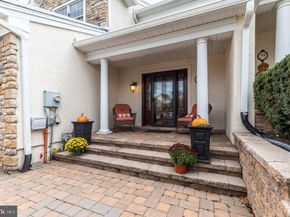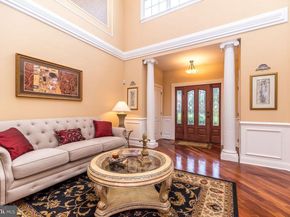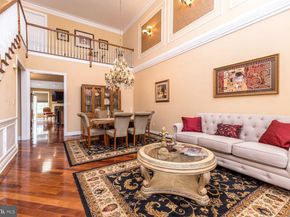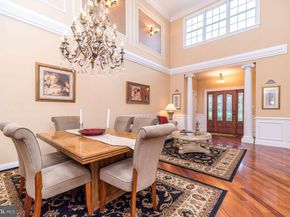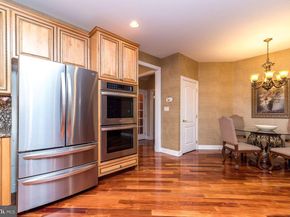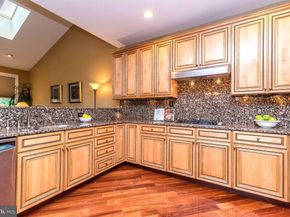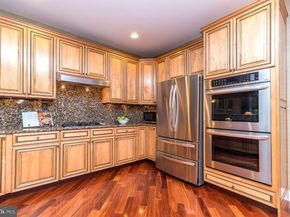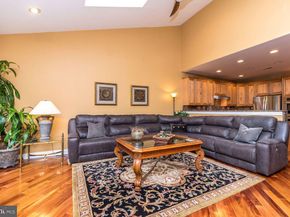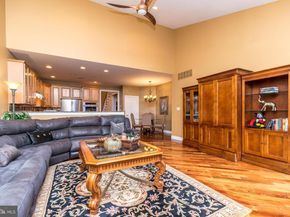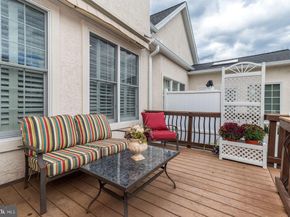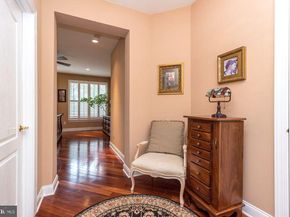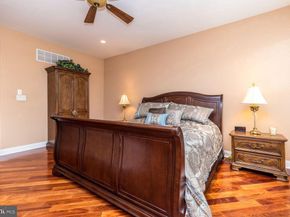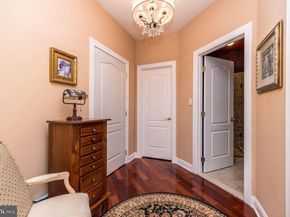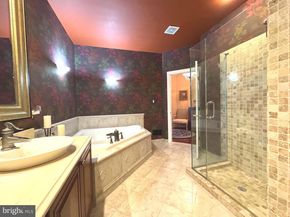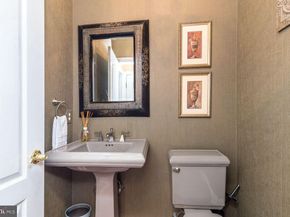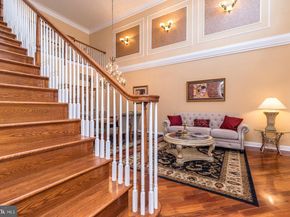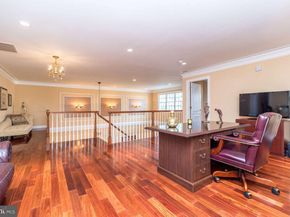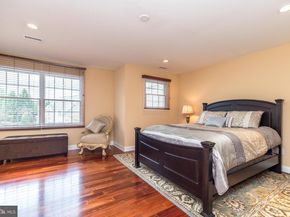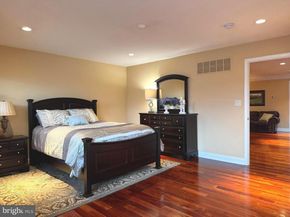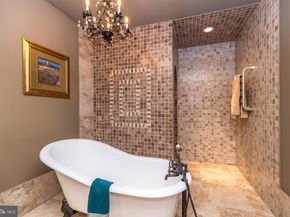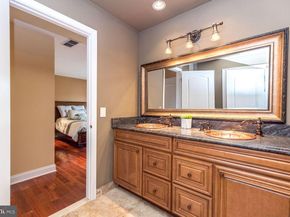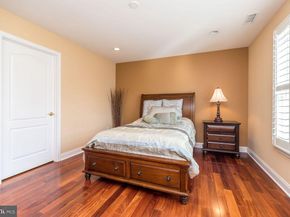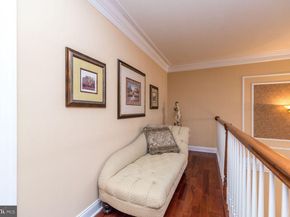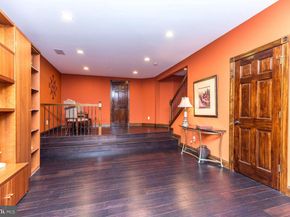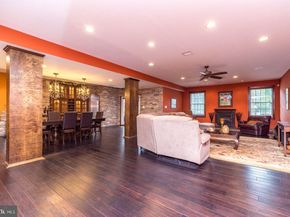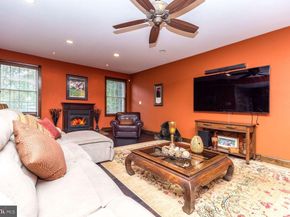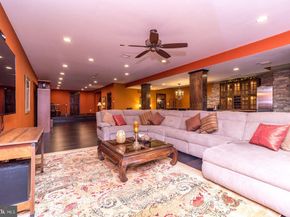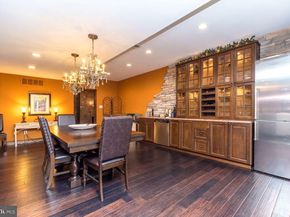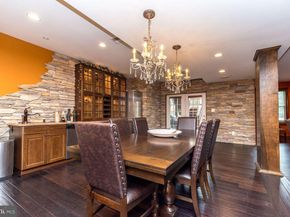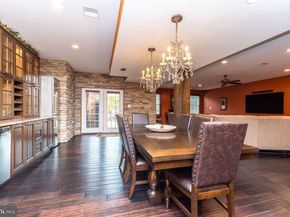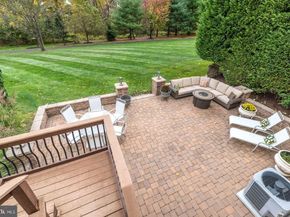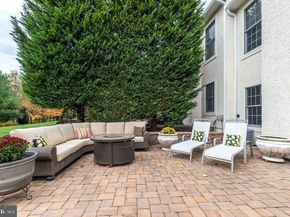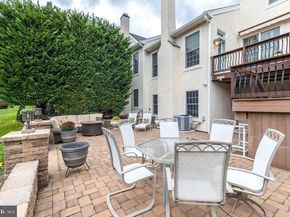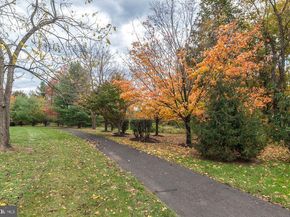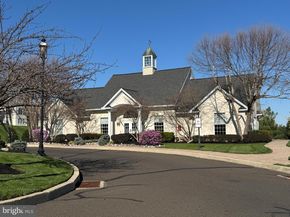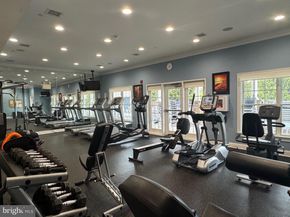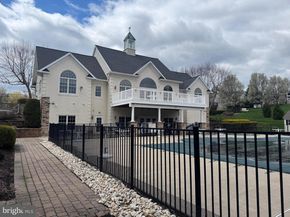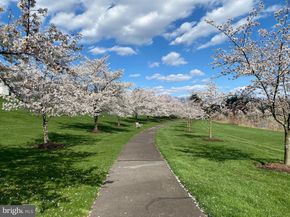Welcome to 23 Brianna Road, a beautifully appointed Strathmere model Carriage Home in the highly desirable 55+ community of The Regency at Northampton, where Tuscany-inspired elegance meets modern convenience. From the meticulously landscaped grounds, custom paver driveway, and inviting courtyard entry, this home makes a stunning first impression and continues throughout! Step through the leaded glass front door into the impressive two-story living and dining room, adorned with picture frame wainscoting, crown molding, a grand chandelier with a custom medallion, wall sconces, and Brazilian hardwood floors that flow throughout the main level. The gourmet kitchen features sleek granite countertops, high-quality cherry wood cabinetry, stainless steel appliances, under-cabinet lighting, a pantry, and a convenient breakfast area, seamlessly connecting to the inviting family room with vaulted ceiling, a skylight, and a gas fireplace with marble surround. From here, step outside to the composite deck with a powered awning—perfect for relaxing with your morning coffee. The first-floor primary suite offers convenience and luxury with a private entrance, two walk-in closets, plantation shutters, and a spa-like ensuite with a soaking tub, tiled shower, cherry vanity with dual vessel mounted sinks, and a private water closet. A powder room, laundry room, and access to the two-car garage are conveniently tucked in a front hallway for privacy complete the main level. Upstairs, the hardwood-floored loft overlooks the formal living room and dining room and leads to two spacious bedrooms, one with a large walk-in closet, and a luxurious shared bathroom featuring double copper sinks, granite counters, a clawfoot tub, a private tiled shower with a lovely arch entrance, and a warming towel rack. The expansive lower level is a true showstopper, boasting an open floor plan for gathering and beautiful bamboo-scraped hardwood floors. The lower level hosts a spacious entertainment area offering a gas fireplace perfect for the fall football season. Just steps away is the custom kitchen-style bar with wine rack and cabinetry, a convenient under-mounted bar sink, granite countertops, stone accent wall, refrigerator, countertop convection oven and microwave. The full bathroom with ceramic tile and a custom shower offers accommodations nearby. French doors open to the oversized paver patio with knee wall, lighted piers, and wrought iron stair access to the deck. The patio and deck overlook a lovely rear yard and walking path nearby. Extensive custom pavers, Brazilian hardwood floors on main and upper level, bamboo flooring on lower level, recessed lighting throughout, 2 gas forced air heat & A/C systems, 2 car garage and driveway, roof replaced by HOA 2023 and so much more! Residents of Regency at Northampton enjoy exceptional amenities, including a clubhouse, fitness center, billiard room, gathering spaces, bocce court, outdoor pool with whirlpool, and walking paths. Lawn care, common area maintenance, community lawn sprinkler, and snow removal are included. Conveniently located near shopping, restaurants, Tyler State Park, Northampton Library, and Newtown Borough—experience “the good life” at 23 Brianna Road.












