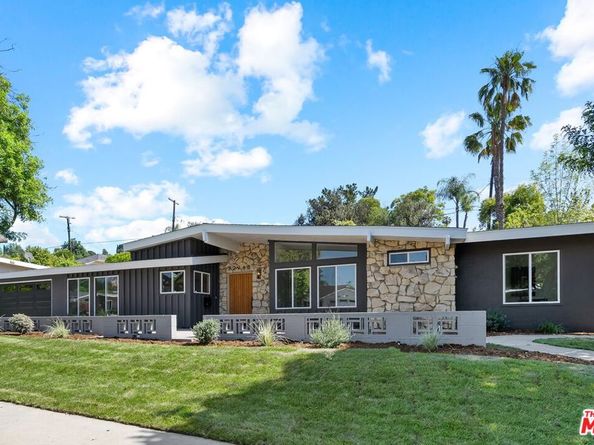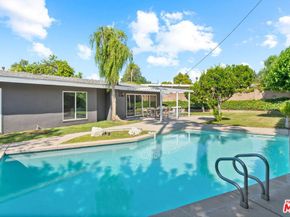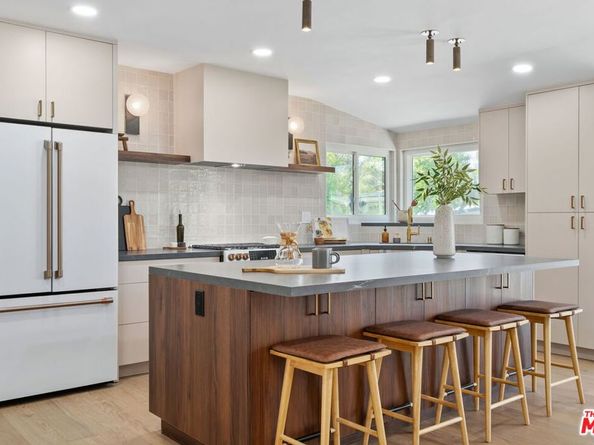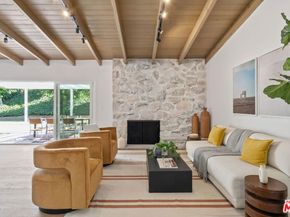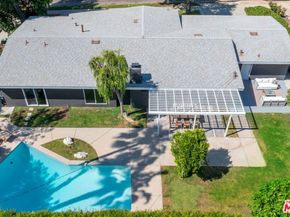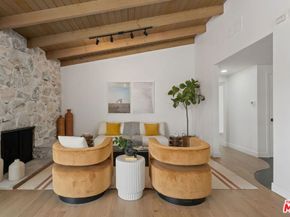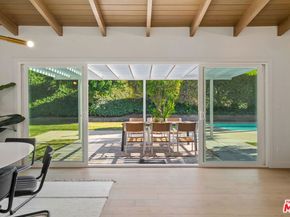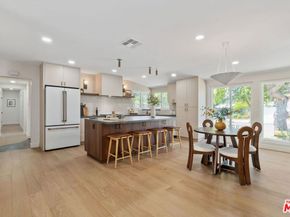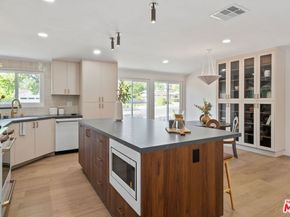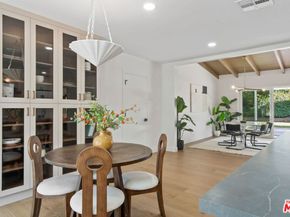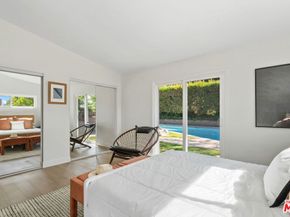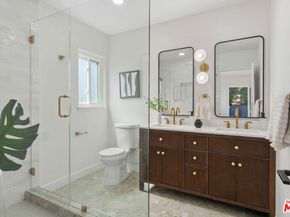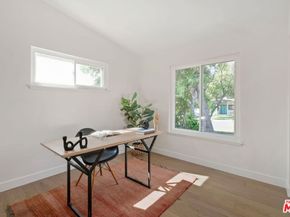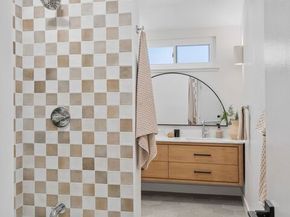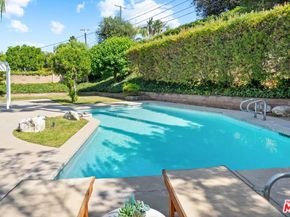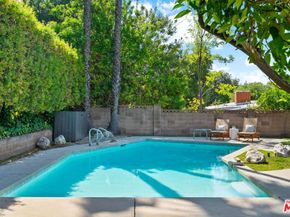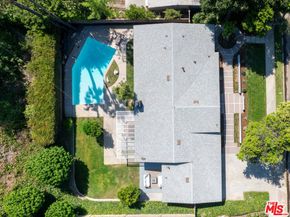Mid-Century Modern architectural masterpiece by the iconic Charles Du Bois, nestled in the coveted Woodland West neighborhood of Woodland Hills. This single-level home blends the bold geometry, natural textures, and timeless elegance that define Du Bois' coveted work. Thoughtfully revitalized and updated by the award-winning Maverick Design team, this rare gem has been infused with modern charm while preserving its architectural pedigree. A dramatic post-and-beam roofline, expansive clerestory windows, and Du Bois's signature natural stone faade create unforgettable curb appeal. Inside, vaulted ceilings with exposed wood beams and wide-plank engineered wood flooring accentuate the home's airy layout. A slate-tiled foyer leads to the breathtaking living room, anchored by a floor-to-ceiling decorative stone fireplace, exposed beams, and wide sliding glass doors that invite in sunlight and offer direct access to the backyard retreat. The space flows into an open-concept dining area with a sculptural brass chandelier overlooking lush outdoor views. The chef's kitchen is a work of art, featuring a stunning Warmia Walnut center island, Pietra Grey porcelain countertops, modern cabinetry, ceramic tile backsplash, brushed gold finishes, and a full suite of Cafe luxury appliances. A spacious primary suite boasts vaulted ceilings, sliding glass doors to the pool, dual mirrored closets, and a luxurious en-suite bath with artisan subway tile, a glass-enclosed shower, brushed gold finishes, fluted wood double vanity, and Italian porcelain flooring. Three additional bedrooms are bright, spacious, and thoughtfully appointed, each with high ceilings, mirrored closets, and serene views of the backyard or tree-lined street. The hallway bath includes a floating oak vanity with quartz countertops, matte black hardware, an arched mirror, artisanal tile surround, and grey hex porcelain flooring. Outside, a backyard oasis truly feels like a private resort, complete with a sun-drenched sparkling pool, beautiful patio, elegant white pergola, and generous lawn space. Surrounded by lush greenery and mature trees, this serene backyard is perfect for entertaining or peaceful relaxation. Just minutes from Calabasas Commons, farmers markets, scenic hiking trails, and offering easy access to the 101 freeway, premier shopping, dining, and more. THIS IS A MUST SEE!












