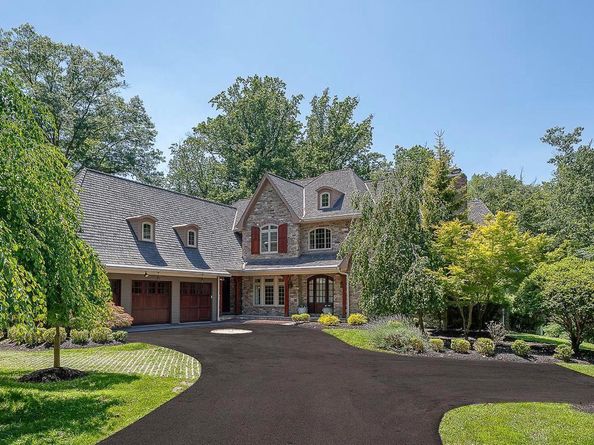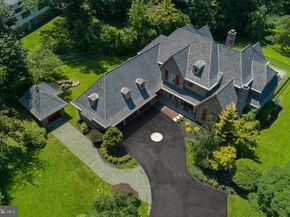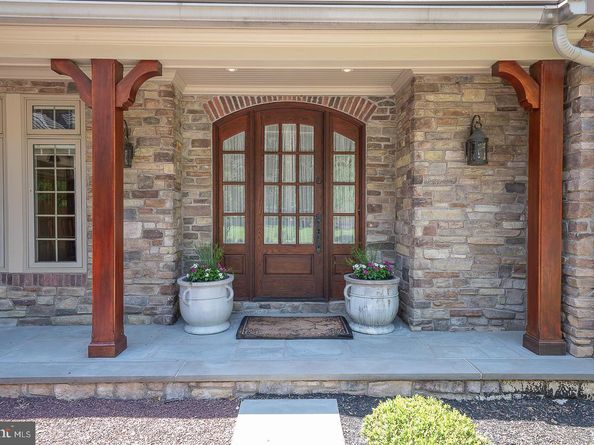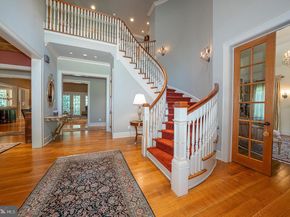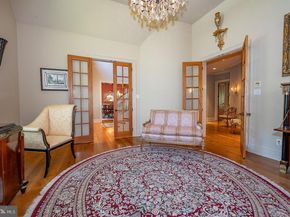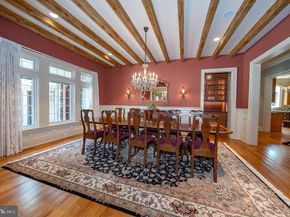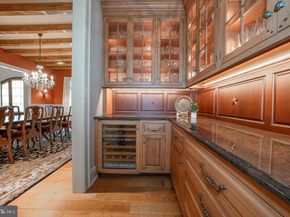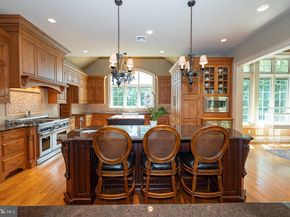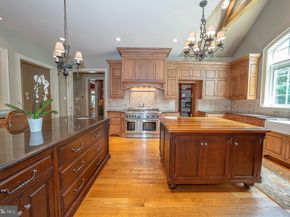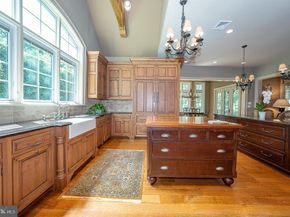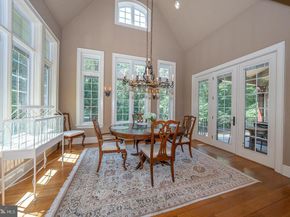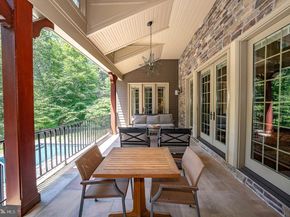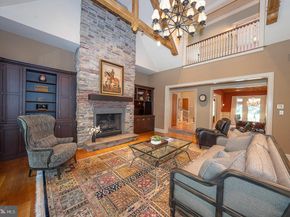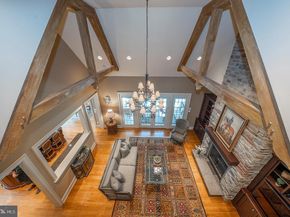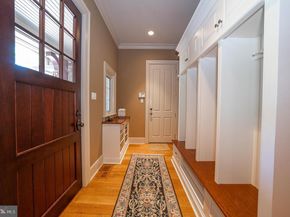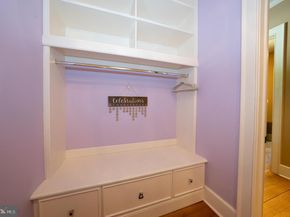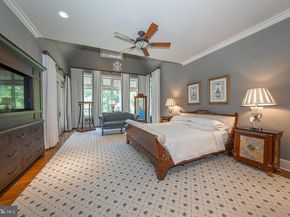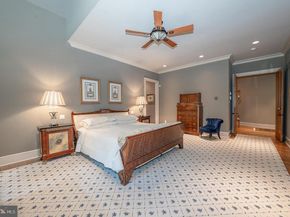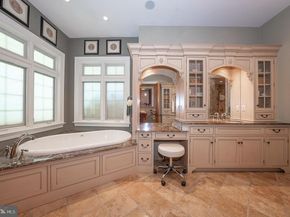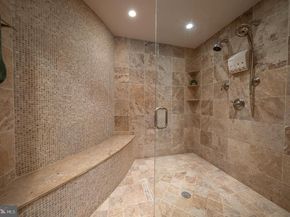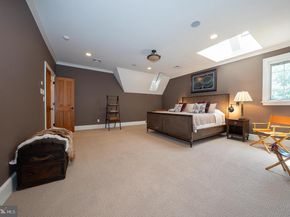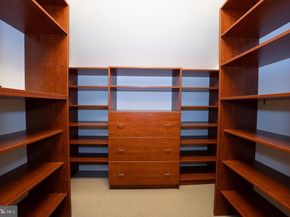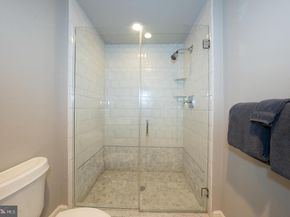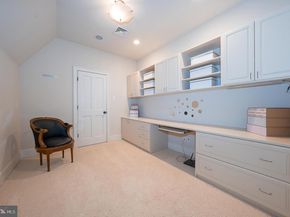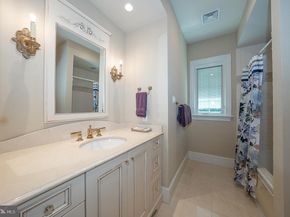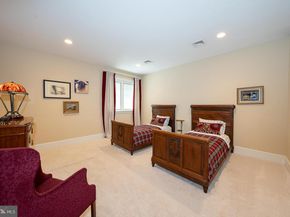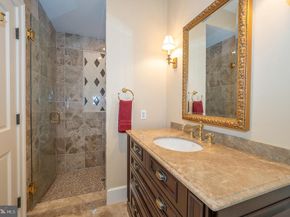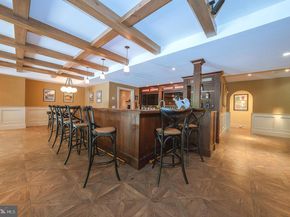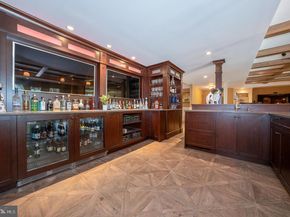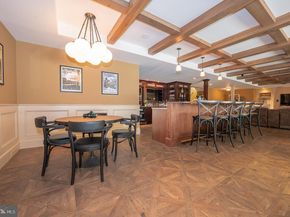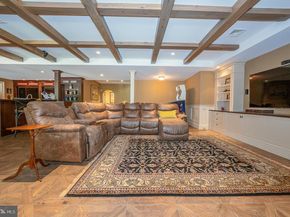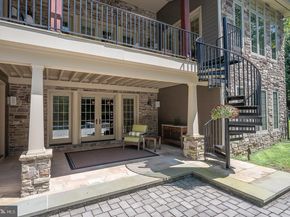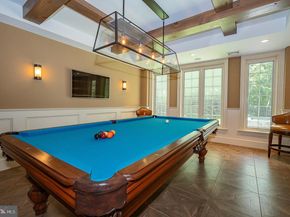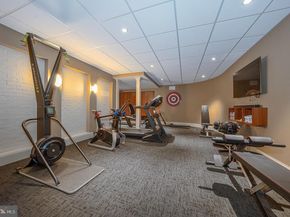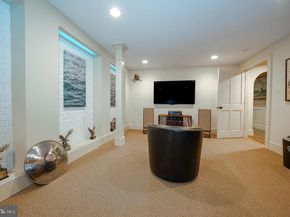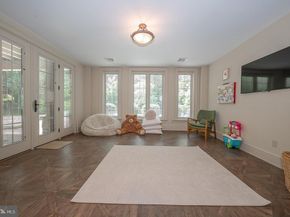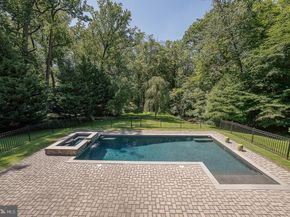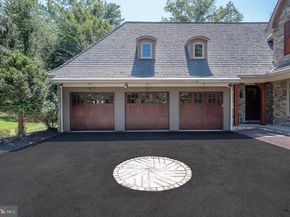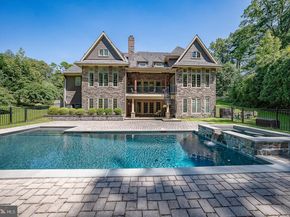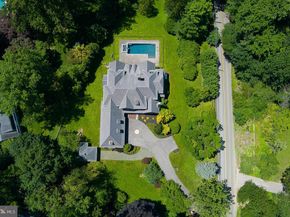Welcome to 226 McClenaghan Mill Road in Prestigious Wynnewood – A Private 1.18-Acre Estate with Pool and Luxurious Amenities. This stunning 7,556-square-foot custom residence, located in the award-winning Lower Merion School District, offers an exceptional blend of classic charm and modern luxury. Nestled on a beautifully landscaped 1.18-acre lot with a gorgeous inground pool, this 5-bedroom, 5 full and 2 half-bathroom home is a true retreat. A grand two-story foyer greets you, flanked by a sun-drenched parlor with a gas fireplace and vaulted ceilings, and a formal dining room featuring exposed beams and elegant wainscoting. The butler’s pantry with a wine fridge connects to a chef’s dream kitchen—complete with dual islands, top-of-the-line appliances, a walk-in pantry, and a sunny breakfast area. The kitchen flows seamlessly into the expansive great room, featuring soaring vaulted ceilings with exposed beams, a floor-to-ceiling stone gas fireplace, and custom-built-ins. French doors open to a covered balcony that overlooks the pool and serene backyard. The first-floor primary suite is a true sanctuary, boasting a vaulted ceiling, sitting area, outfitted walk-in closet, and a luxurious ensuite bath with dual vanities, jetted tub, and oversized, walk-in shower. This level also offers two half bathrooms, a laundry room, a small office, and access to garage. Upstairs, three spacious bedroom suites each feature private ensuite bathrooms and outfitted, walk-in closets. Two include separate office or homework nooks—ideal for today’s lifestyle. The fully finished walk-out lower level is an entertainer’s dream: recreation room with French doors to the patio and pool, a gorgeous full wood bar, home gym, office, 5th bedroom, full bathroom, cedar closet, utility room, and abundant storage. Additional highlights include 2 HVAC systems with 5 zones, a whole-house generator. Award-winning Lower Merion Schools. Enjoy the convenient access to local parks, major roadways, and Suburban Square.












