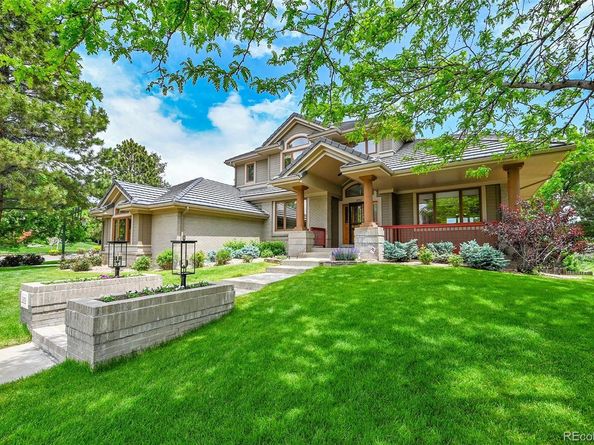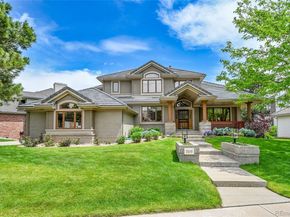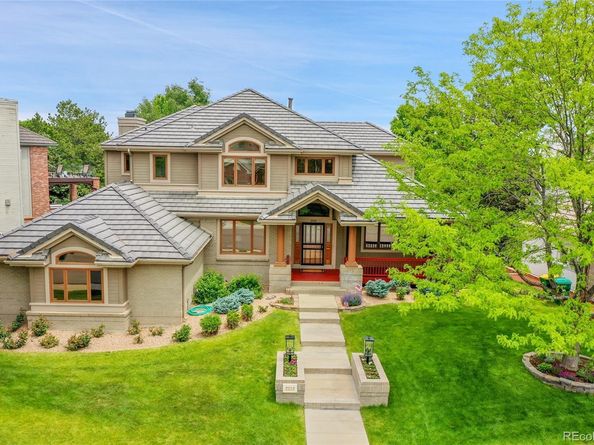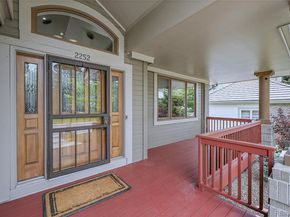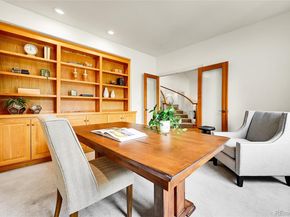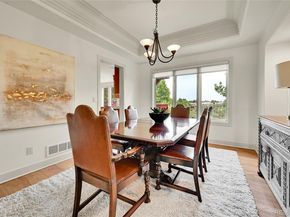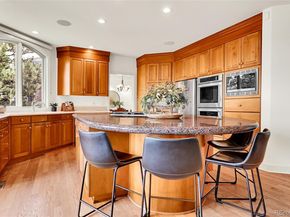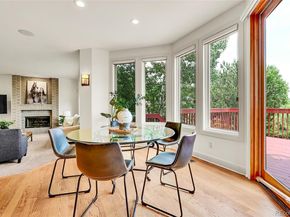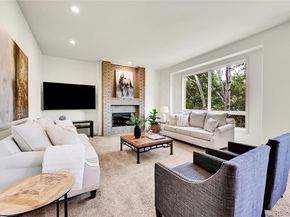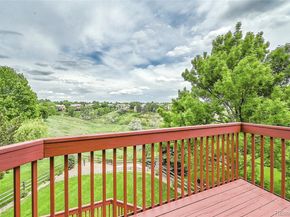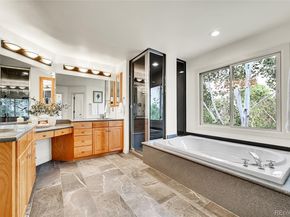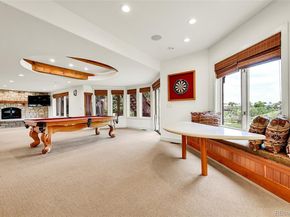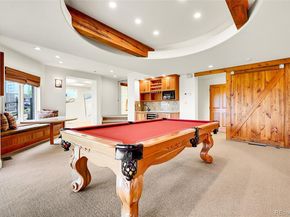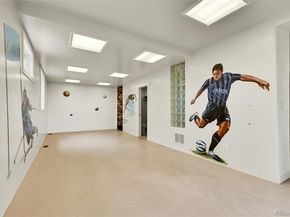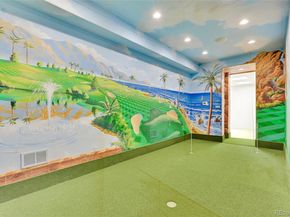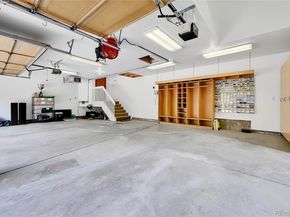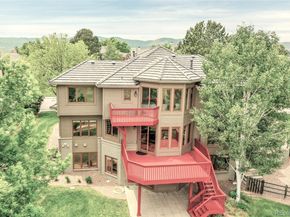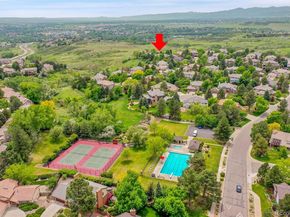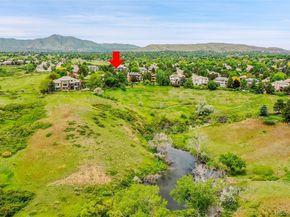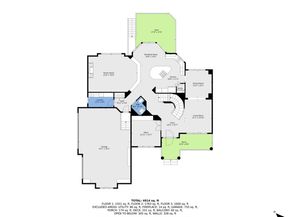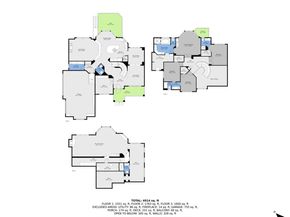NEW PRICE AFFORDING EXCEPTIONAL VALUE!!! Welcome to this stunning Celebrity Custom Home backing to Open Space with VIEWS located in the sought-after Heritage West community. Spanning an impressive 4,645 square feet of finished living space, this residence features 4 spacious bedrooms, 5 bathrooms. As you enter, you will be greeted by a grand foyer with soaring vaulted ceilings and beautiful natural wood-finished floors. The main level boasts a generous living room, dining room, family room, laundry room, guest bath and kitchen. The kitchen is a chef's dream, equipped with stainless steel appliances, a large center island, walk-in pantry, casual dining, a breakfast bar, and a large private deck. All awash with natural light and views of the open space below. The Primary Bedroom suite features it’s own private deck with views, fireplace, elegant 5-piece ensuite bath including steam shower and jacuzzi tub as well as an extra-large walk-in closet with window and laundry chute. Secondary bedrooms are designed with comfort in mind, offering ample natural light, views and spacious walk-in closets. The expansively finished walk-out basement is complete with large recreation room with fireplace, VIEWS, sport court/gym and indoor golf driving/putting range! The brick construction, complemented by a tile roof, offers durability and a classic aesthetic while providing energy efficiency in Colorado's varying climate. Outside, the property features a private fenced yard backing to open space with VIEWS from both decks and patio! The community of Heritage West offers Pool, Tennis/Pickle Ball, Community Garden, Seasonal Activities. This great location affords easy access to Downtown Denver, Dining, Foothills, Parks, Schools, Shopping, and High Country to the West.












