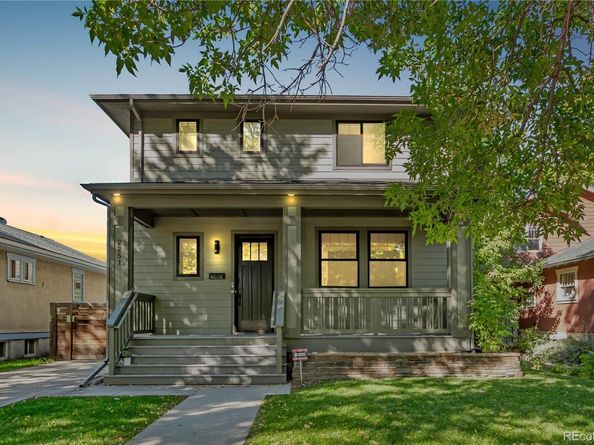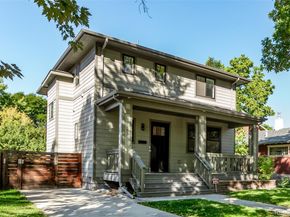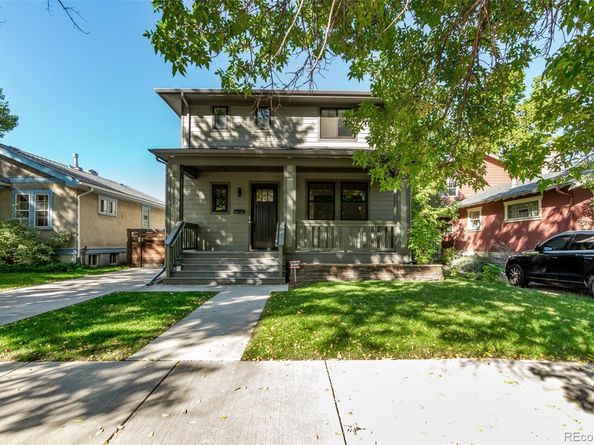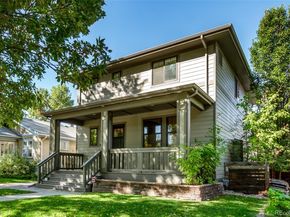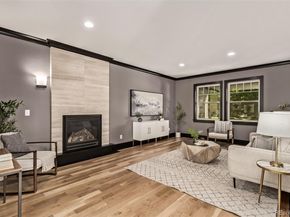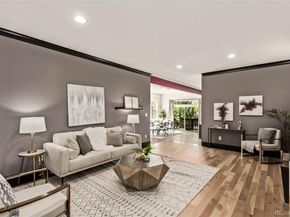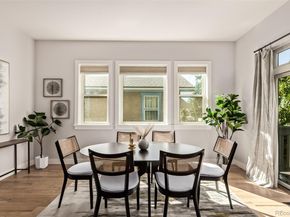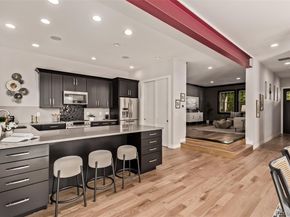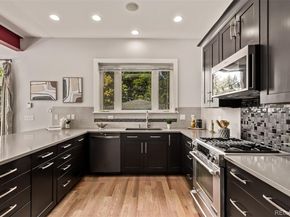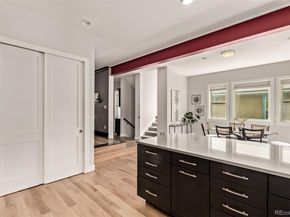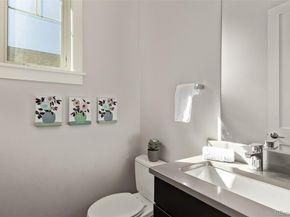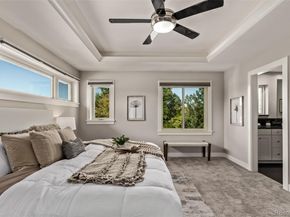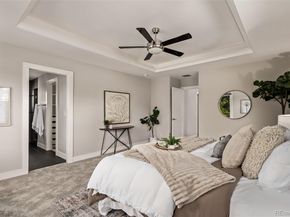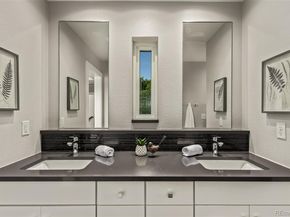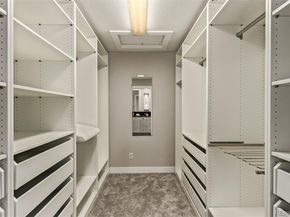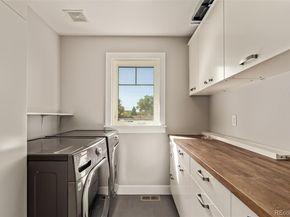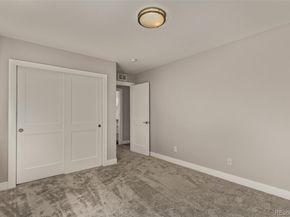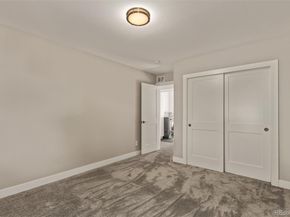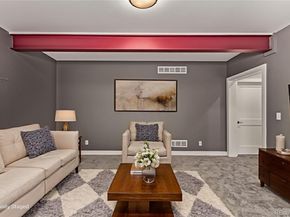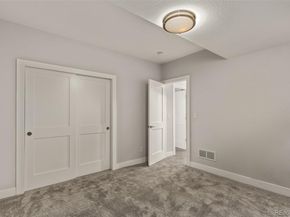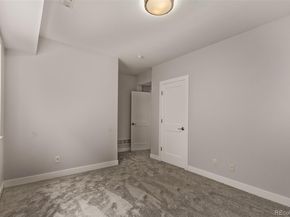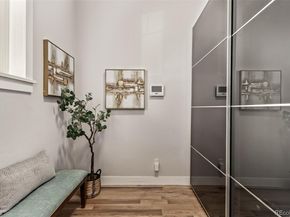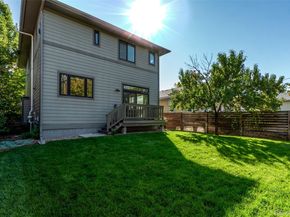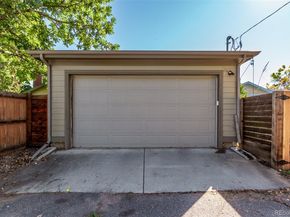Exquisite and full of character, this property is more than just a home, it’s an experience! From the moment you arrive, the cozy front porch invites you to slow down, sip your favorite drink, and picture yourself enjoying the charm of this beauty. Gleaming wood floors carry you into a spacious living room that feels both elegant and inviting. With layered crown molding, a fireplace that begs for cozy evenings, and pre-wired surround sound perfect for movie marathons or music-filled gatherings, this room truly sets the stage for making lasting memories. Love to cook? The kitchen is a dream come true! Outfitted with stainless steel appliances, sleek quartz counters, custom cabinets, and a walk-in pantry, it’s as stylish as it is functional. The breakfast bar adds a social flair, ideal for casual meals, laughter with loved ones, or quick morning coffee. The dining area nearby is the perfect backdrop for everything from lively dinner parties to quiet nights in, making every meal feel a little more special. When it’s time to recharge, the main bedroom delivers the ultimate retreat. Picture waking up to a spacious suite with a modern bathroom featuring dual sinks and a generous walk-in closet that keeps everything in its place. And yes, there’s even more to love. Check out the finished basement, where another family room waits to host game nights, binge-worthy shows, or cozy afternoons. Two additional bedrooms create ideal guest havens, with a full bathroom for added comfort and convenience. The outdoor living is just as inviting! A sizable backyard showcases a deck perfect for barbecues, gatherings, or stargazing, plus a lush grassy area ready for playtime, gardening, or furry friends. A detached 2-car garage completes the package with space and style. All of this sits in a fantastic location, minutes from dining spots, parks, and all the essentials. This is the lifestyle you’ve been waiting for. Come see it, fall in love, and make it yours!












