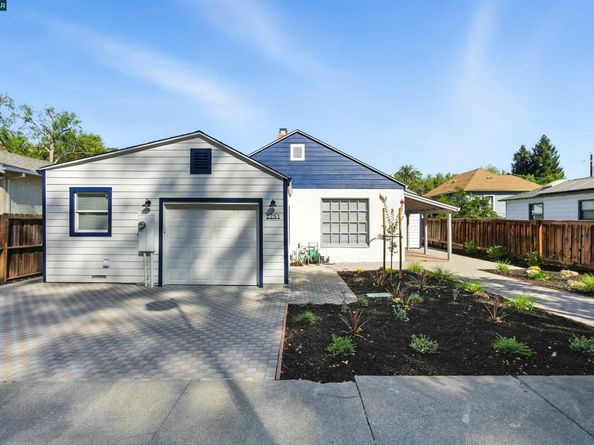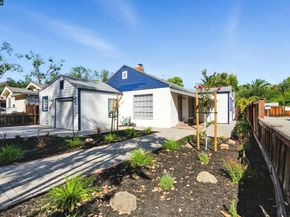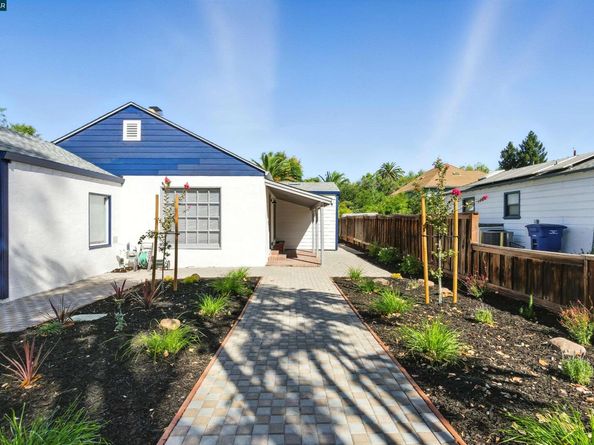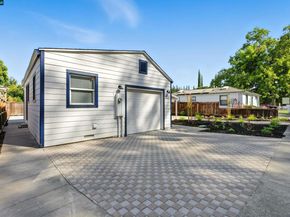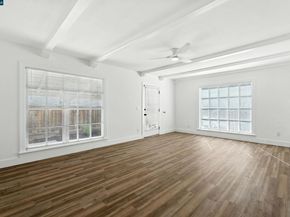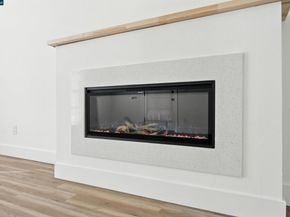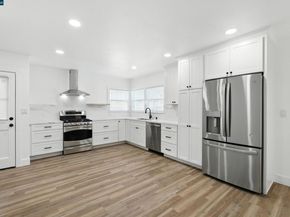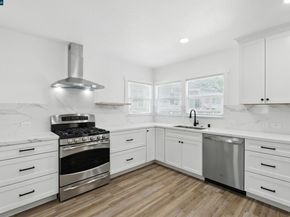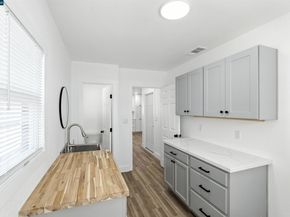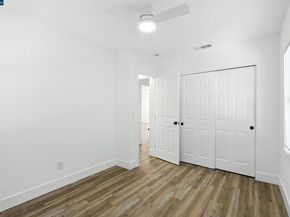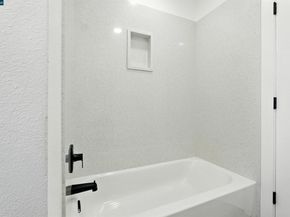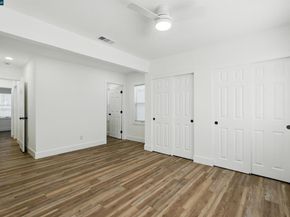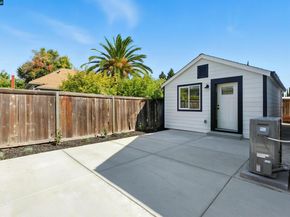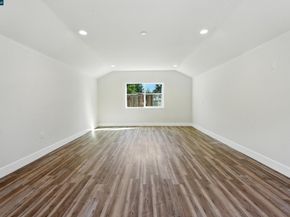Welcome to 2251 Pacheco St, an extensively remodeled 2BD/2.5BA home (1,287± SF) with a permitted 450± SF detached flex space, just minutes from Downtown Concord. Step inside to new vinyl floors, fresh interior/exterior paint, and a modern electric fireplace. The kitchen shines with quartz counters, stainless steel appliances, and soft-close cabinetry. Retreat to the primary suite featuring a custom-tiled shower with sliding glass door. A spacious laundry room with sink and storage adds everyday convenience. Major upgrades include new roof, plumbing, HVAC + heat pump, water heater (2023), and French drain system for long-term protection. Outdoor living is effortless with new front and backyard pavers, plus a new concrete pad, perfect for entertaining or play. The detached flex space, wired for electricity and ceiling fan, is ideal for a home office, gym, or guest retreat. Near shopping, dining, parks, and BART, this move-in-ready home offers comfort, style, and peace of mind in the heart of Concord. Imagine weekend strolls to Todos Santos Plaza, dining at local favorites, or an easy BART ride into the city. This home makes it all possible. Relax, entertain, and thrive in a home designed for modern living. A rare find in a sought-after neighborhood, ready to welcome you home today.












