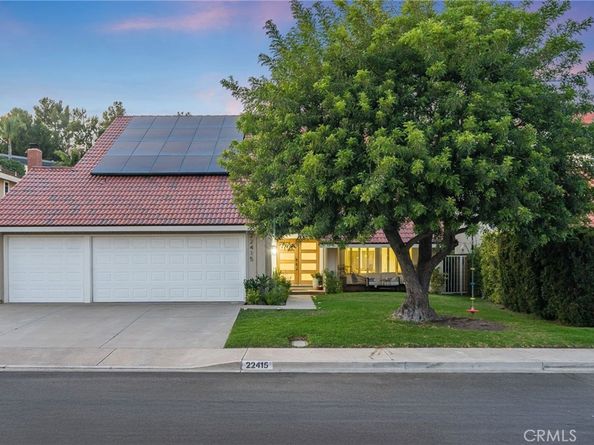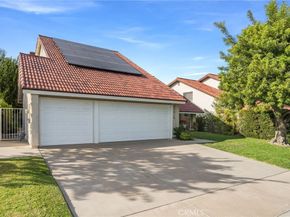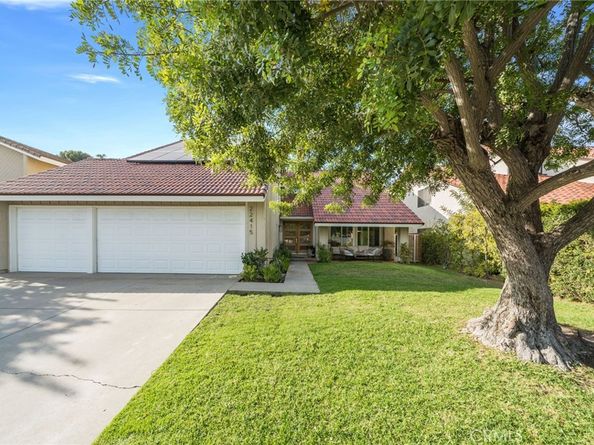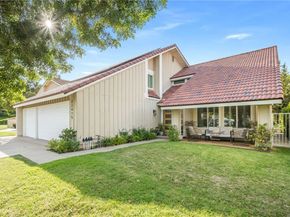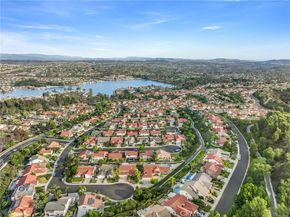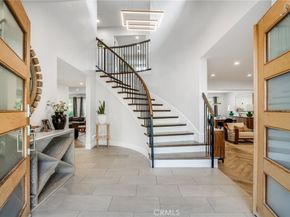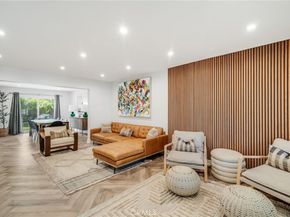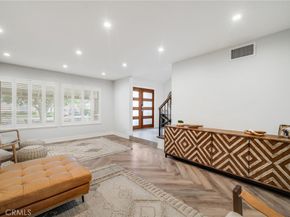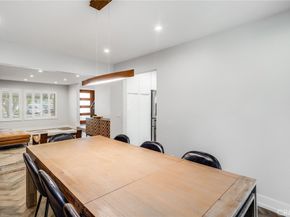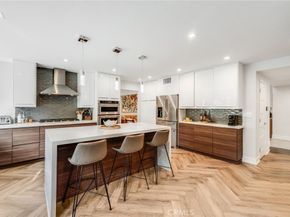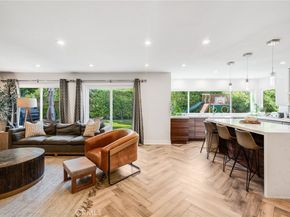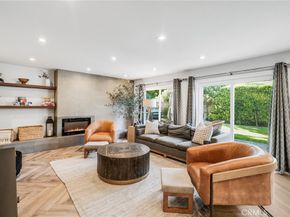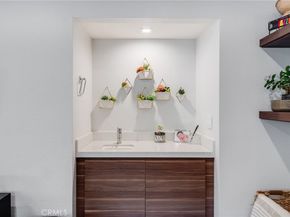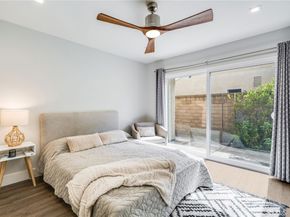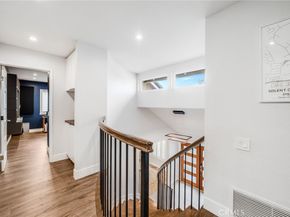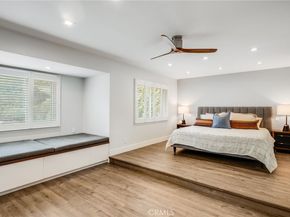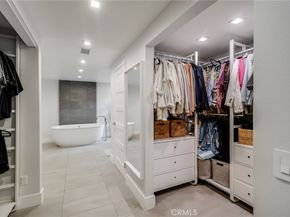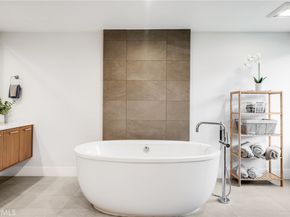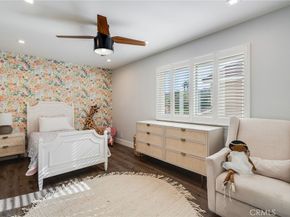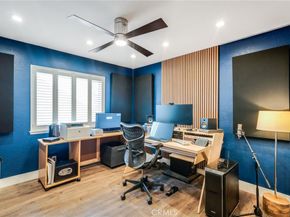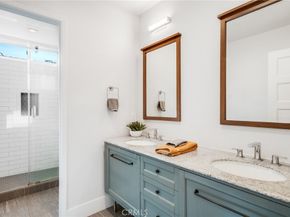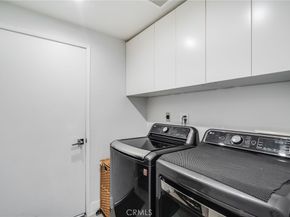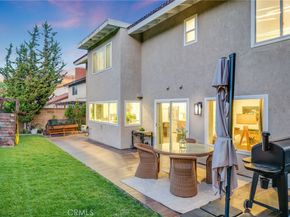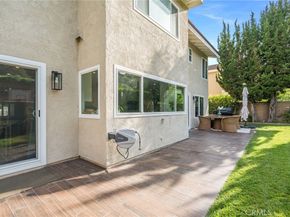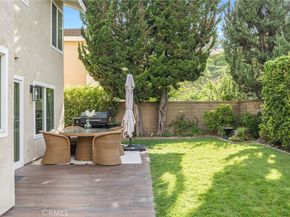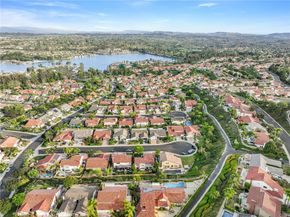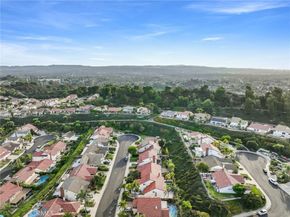Nestled in Mission Viejo’s sought-after Madrid Del Lago at 22415 Salmeron, this impeccably renovated 5-bedroom, 3-bathroom home spans 3,081 square feet, blending elegance and modern comfort. Ideally situated on a cul-de-sac, it’s a short stroll from Lake Mission Viejo, Irvine Spectrum, shopping, parks, and trails, offering a serene retreat for families.
Elegant double wood front doors open to a grand foyer with a custom sweeping staircase and exquisite light fixture. The formal living room exudes contemporary charm with LED recessed lighting, herringbone luxury vinyl flooring, and a walnut acoustic slat wood panel for warmth. The adjacent dining room flows into a fully remodeled kitchen, featuring soft-closing custom cabinets, a large island, Quartz countertops, a 5-burner gas cooktop, stainless steel appliances, and under-counter lighting. The open floor plan connects to a family room with a cozy electric fireplace, wet bar, and abundant windows, opening to the backyard for seamless indoor-outdoor entertaining.
The main level includes a bedroom, remodeled bathroom, and laundry room with garage access. Upstairs, the primary suite offers a sitting area, white shutters, and a luxurious ensuite with a soaking tub, walk-in shower, dual vanities with LED mirrors, and custom closets. Three spacious bedrooms with ceiling fans and a third full bathroom complete the upper level.
The expansive backyard, with glazed porcelain patio floors, grass, and mature orange and lemon trees, is ideal for barbecues or quiet evenings. Residents enjoy Lake Mission Viejo amenities, enhancing the lifestyle. The home features energy-efficient upgrades, including a whole-house re-pipe, 20 paid-off solar panels, an EV charging outlet, efficient HVAC, double-pane windows, and central air, all with low HOA fees and no Mello Roos.
Don’t miss this exquisite home combining timeless elegance with modern functionality. Contact us to schedule a viewing!












