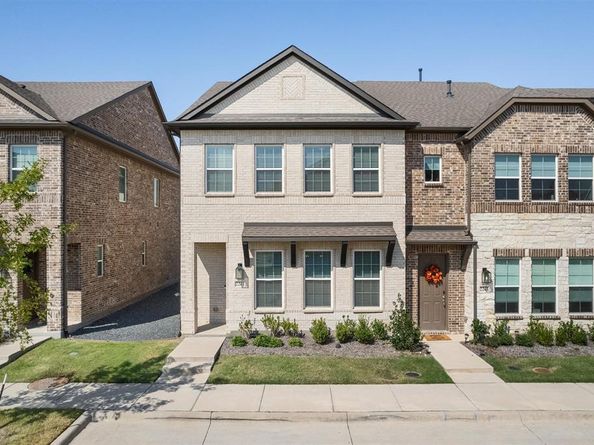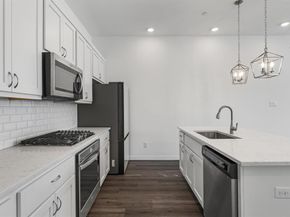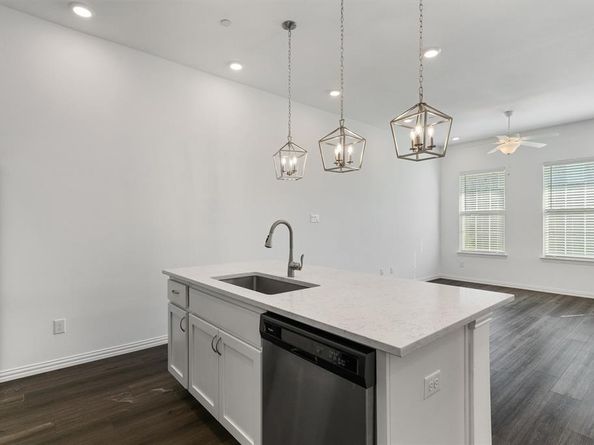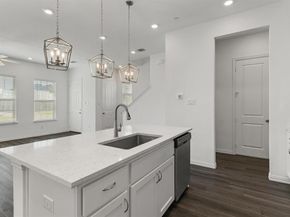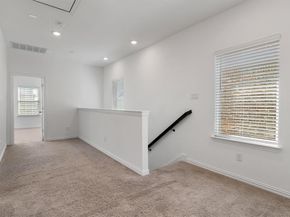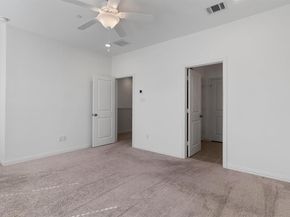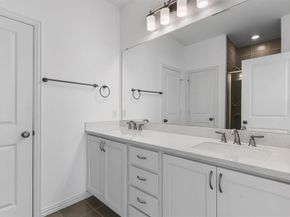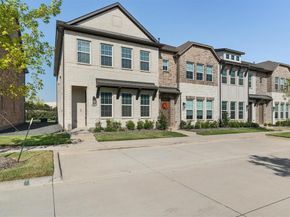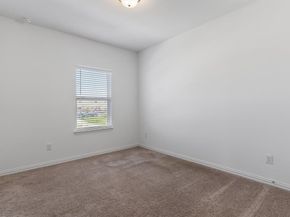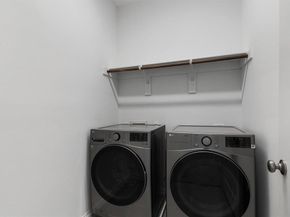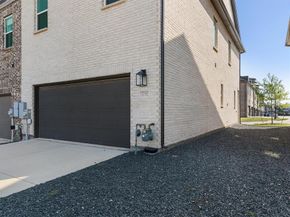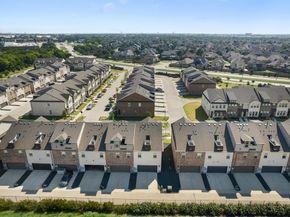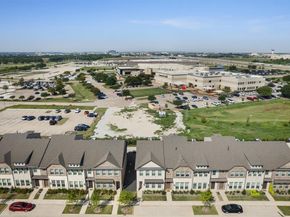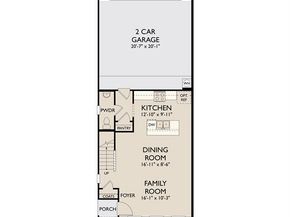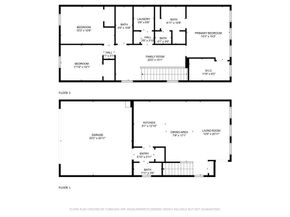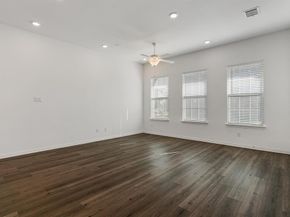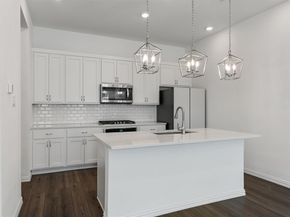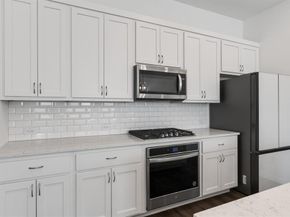Welcome to 2241 Adena Springs Drive – a stunning 3 bed, 2.5 bath, 1,646 sqft, EAST-facing end-unit townhome in the desirable Lexington Estates community in Allen, TX. Built in 2022, this beautiful home features an open-concept layout with high ceilings and energy-efficient windows that flood the space with natural light. Step inside to find luxury vinyl plank flooring throughout the first level and a modern dream kitchen open to the dining and living room. Enjoy quartz countertops, tile backsplash, an island with stunning pendant lights hanging above, stainless steel appliances, a gas cooktop and oven, and a single-basin sink. A convenient half bath is also located on the first floor. Upstairs, you’ll find all three bedrooms, two full baths, and the laundry room. The primary suite offers lots of windows, a ceiling fan, walk-in closet, and a spa-like bathroom with dual sinks, quartz counters, built-in cabinets, a walk-in shower with a built-in bench. The two secondary bedrooms each include walk-in closets, ideal for guests or a home office. Additional features include a smart home system, full-size laundry area, and a rear-entry two-car garage. HOA covers front yard maintenance, exterior maintenance, foundation, roof coverage, and more — great for low-stress living. Located in top-rated Allen ISD and just minutes from major highways US-75 and SRT-121, Allen Premium Outlets, Lifetime Fitness, H-E-B, Target, Whole Foods, Walmart, restaurants, and so much more. This is the perfect blend of modern, comfort, and prime location. Don't miss your chance to make this beautiful townhome yours—schedule a showing today!












