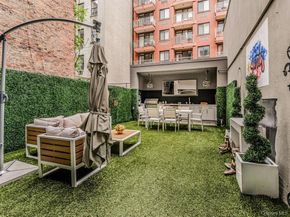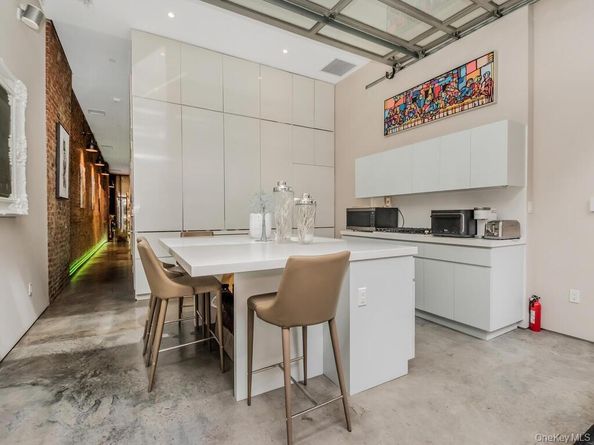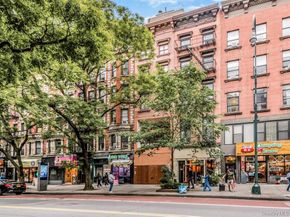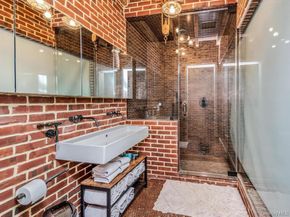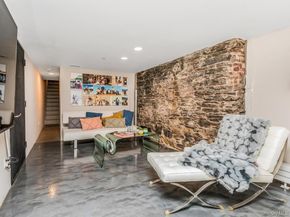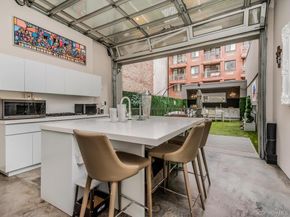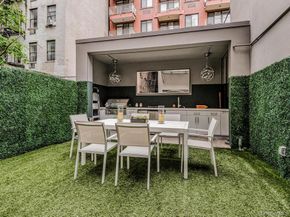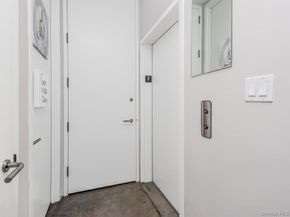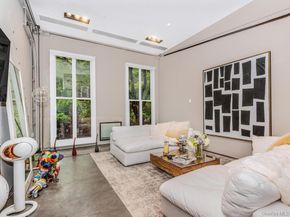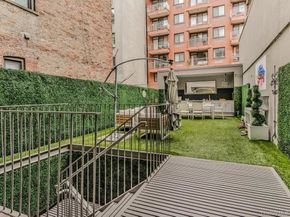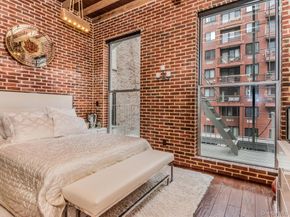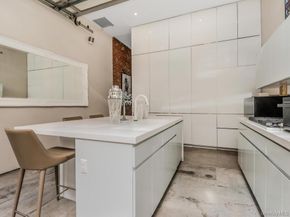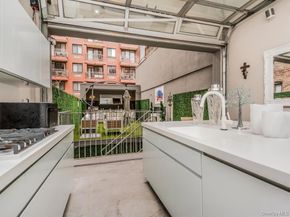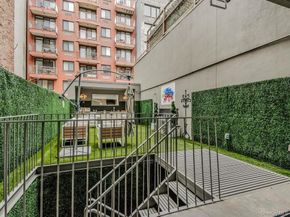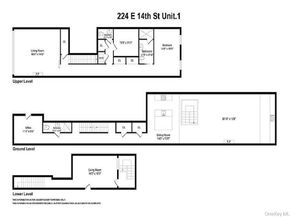Welcome to 224 E 14th St, a one of a kind triplex condo featured in Elle Décor, New York Magazine, and Bravo’s Million Dollar Listing. This award winning residence offers 2 bedrooms and 2.5 bathrooms, all nestled in a boutique 4 unit elevator building just steps from Union Square.
The first floor opens with a welcoming foyer that leads into a corridor of exposed brick walls, setting the tone for the home’s contemporary yet warm aesthetic. A chef’s kitchen awaits, featuring top-of-the-line Viking appliances, a spacious center island for casual dining, and streamlined cabinetry. The floor-to-ceiling retractable glass wall opens entirely to reveal an expansive private backyard oasis, complete with a built-in grill, sink, bar, and outdoor dining area, perfect for entertaining day or night.
The second floor boasts 12 foot ceilings and an airy, sun-filled living area anchored by a sleek electric fireplace. Another fully retractable glass wall lifts open at the touch of a button, offering a unique indoor-outdoor experience and stunning treetop views over 14th Street. The primary suite features dramatic brickwork, oversized insulated windows, and an en-suite bathroom with both industrial and chic finishes and a modern vanity. A convenient powder room completes this level, ideal for guests.
The lower level offers a private and flexible layout, accommodating a second bedroom with direct access to the backyard, ideal for use as a home office, guest suite, or creative space. A second full bathroom, modern in-unit laundry, and keyless entry system add further convenience.
The residence is complete with a prime location just moments from Union Square, Gramercy Park, Trader Joe’s, Whole Foods, and every major subway line (L, N, Q, R, 4, 5, 6).












