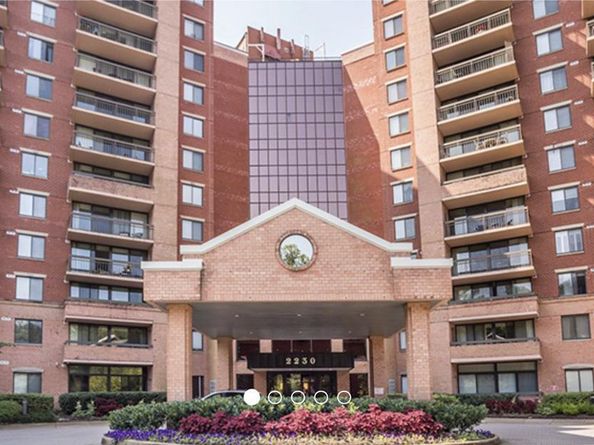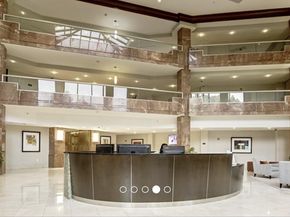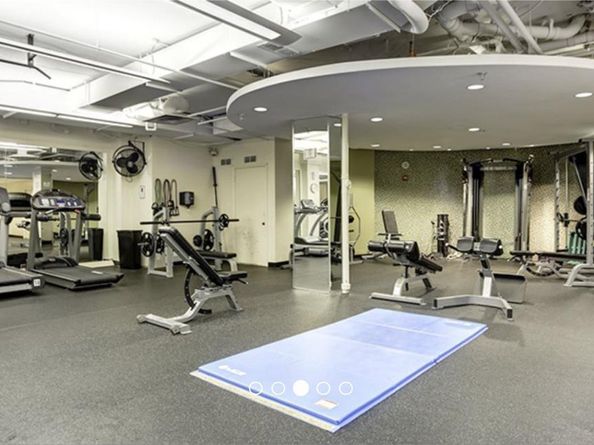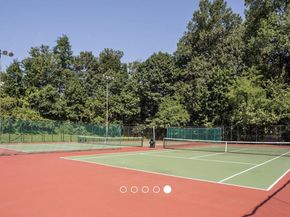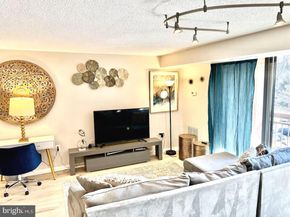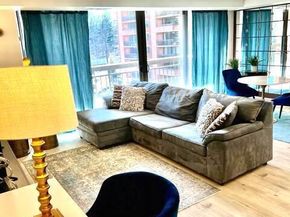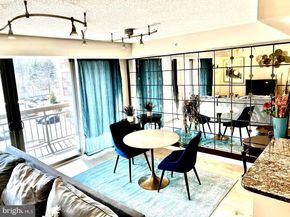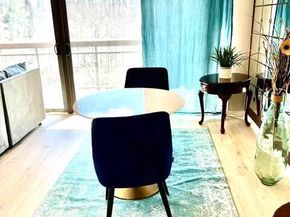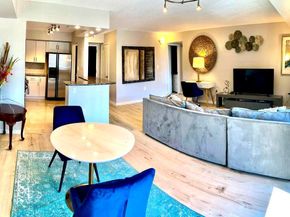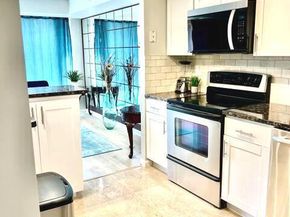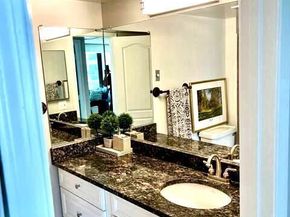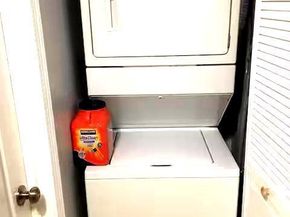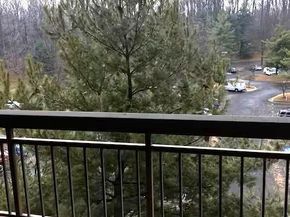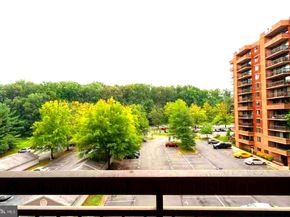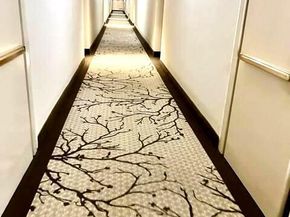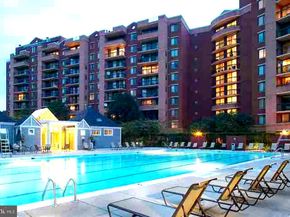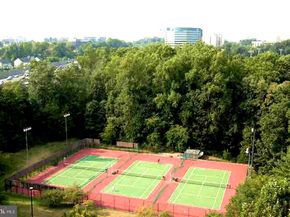Unbeatable location just minutes from Tysons Corner, the Mosaic District, Trader Joe’s, and major commuter routes (I-495, I-66, and Rt. 7). West Falls Church and McLean Metro stations (Orange & Silver Lines) are less than a mile away, offering quick access to Washington, D.C. and beyond.
Whether you’re seeking a first home, an investment, or a low-maintenance lifestyle close to everything, Unit 524 delivers the perfect combination of value, location, and amenities.
This beautifully refreshed 1-bedroom, 1-bath condo offers the perfect blend of comfort, style, and convenience in one of Northern Virginia’s most amenity-rich communities. Located on the 5th floor, this inviting home features fresh paint (2024), new luxury vinyl plank flooring (2024), and a recently installed water heater (2023), making it move-in ready and worry-free.
Inside, enjoy an open kitchen with granite countertops and stainless steel appliances, seamlessly flowing into the bright living and dining area. Oversized windows bring in natural light, while a private balcony offers a peaceful outdoor escape. The spacious bedroom includes ample closet space, and in-unit laundry adds everyday convenience.
Resort-style amenities abound: 24/7 gated security and concierge, year-round indoor and outdoor pools, three tennis courts, a state-of-the-art fitness center with sauna, library, business center, outdoor grills and picnic areas, landscaped walking trails, and a welcoming club room. The community also offers on-site management, dry cleaning services, and plentiful guest parking.












