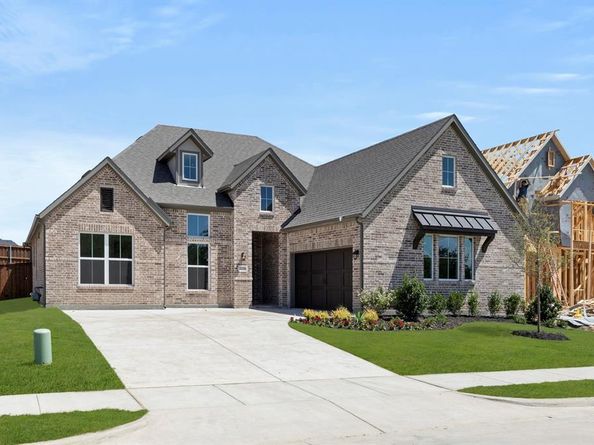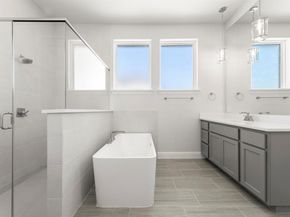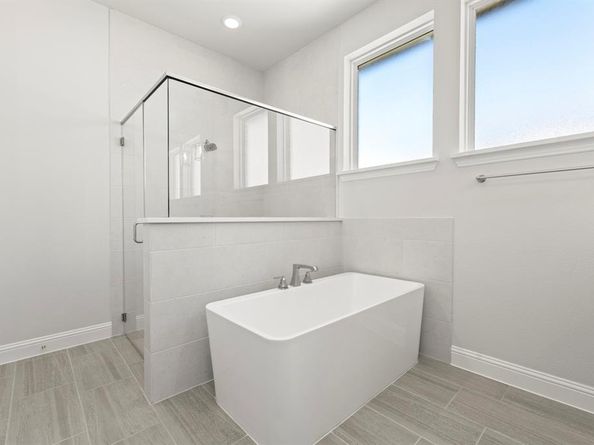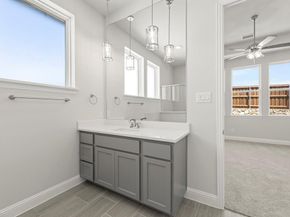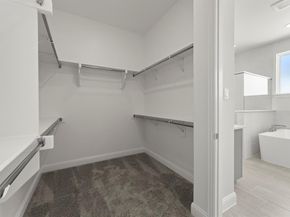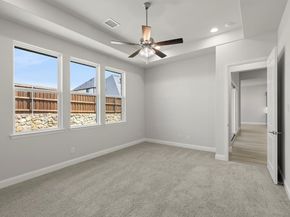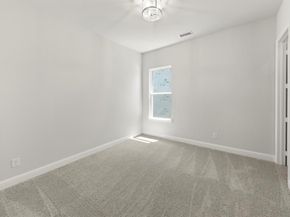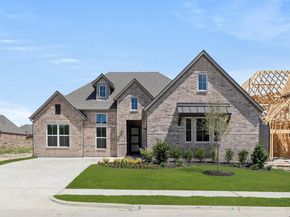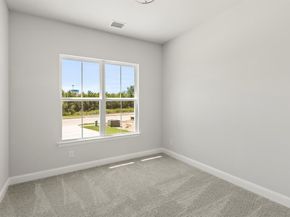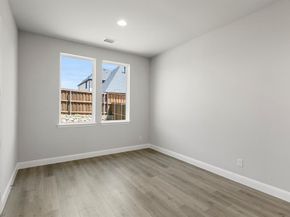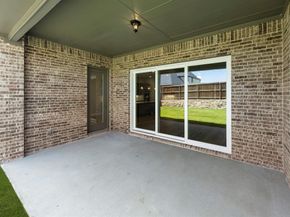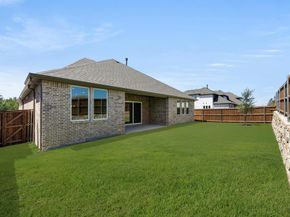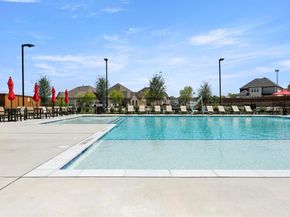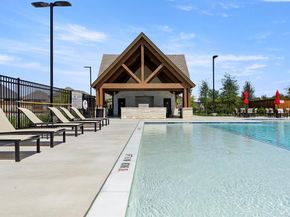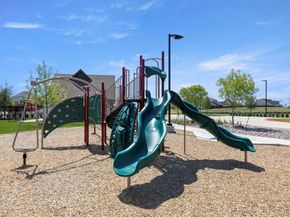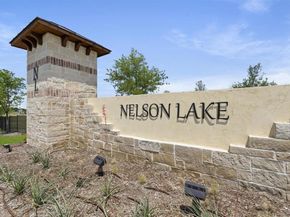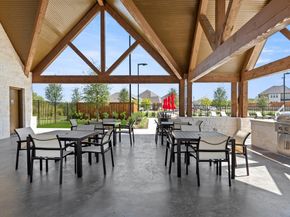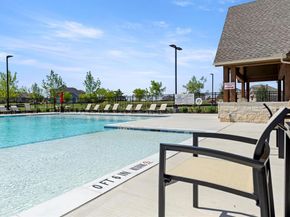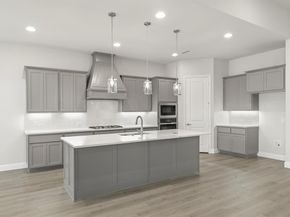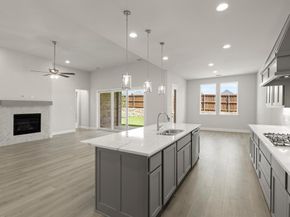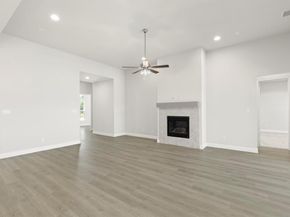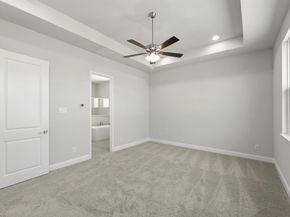MLS# 21093503 - Built by RockWell Homes - Ready Now! ~ Reduced rate promo. Luxurious Vermeer plan offers 4 bedrooms, 3 bathrooms, home office and a two-car garage. Striking exterior features full brick with metal roof accents, wood garage doors, 8-foot doors, and a covered patio, setting a sophisticated tone. Upon entry, the foyer opens to a versatile home office area creating a welcoming and functional layout. The open-concept kitchen and living area is designed for both comfort and entertaining, featuring a center eat-in island. The kitchen boasts solid surface countertops, a ceramic tile backsplash, and GE stainless steel appliances, including a built-in oven, gas cooktop, microwave, and dishwasher. Additional features include an undermount sink, 42-inch cabinets, upgraded flooring, recessed can lighting, a walk-in pantry, upgraded cabinets and a Delta faucet. The living area, ideally located in the heart of the home, offers a gas fireplace for added warmth and ambiance and huge 12ft sliding door opening to the covered patio. The primary suite, privately situated at the back of the home, includes dual vanity sinks, a free-standing soaking tub, ceramic tile shower with a semi-frameless glass enclosure, and ceramic tile flooring. It also features Delta faucets and a spacious walk-in closet. Secondary bedrooms are well-appointed with walk-in closets and bathrooms that feature ceramic tile flooring, ceramic tile tub-shower surrounds, Delta faucets, and a lighting package. Additional amenities of the Vermeer plan include a full sprinkler system, full gutters, fully fenced private backyard, landscaping package, covered patio, energy-efficient HVAC, dual-pane energy-efficient windows, and a garage door opener. New home combines style and practicality to create a luxurious living experience with community pool, park, walking trails and fishing pond. New home is walking distance to Rockwall ISD schools with quick access to I30.












