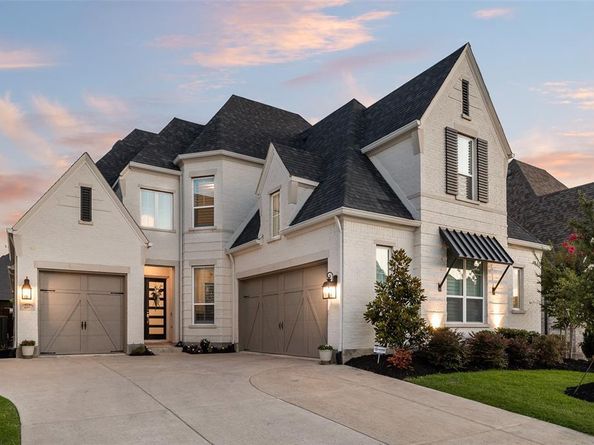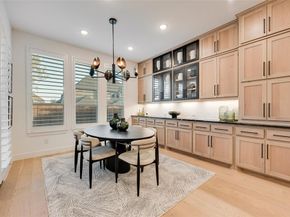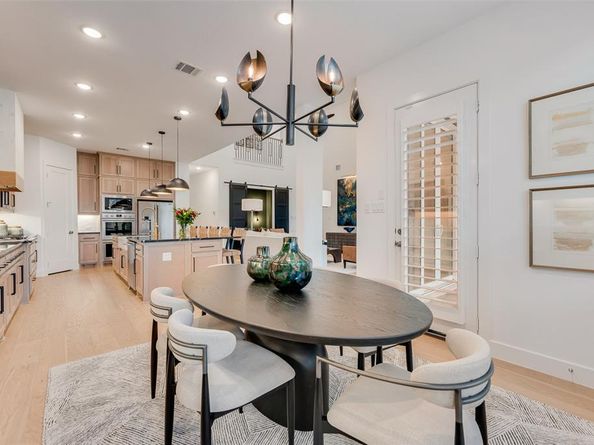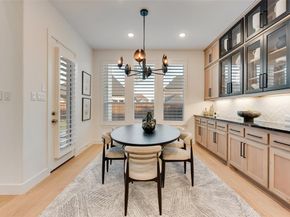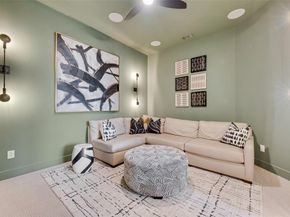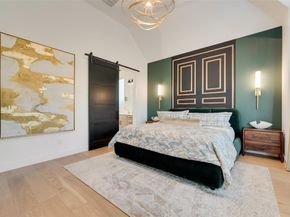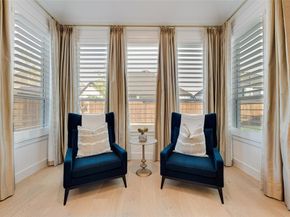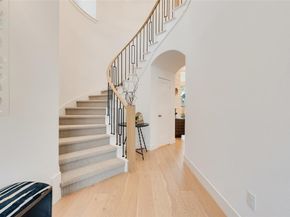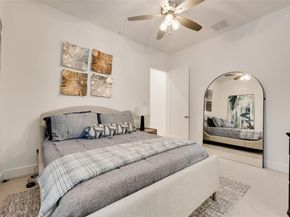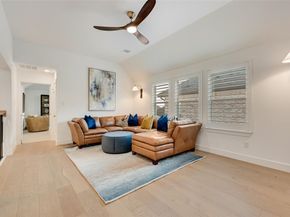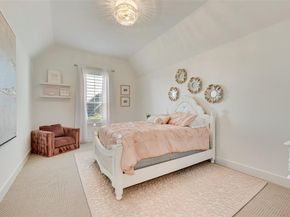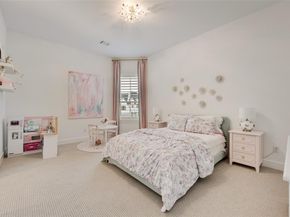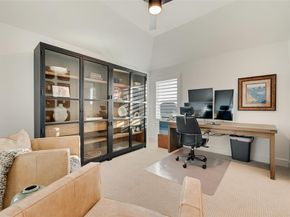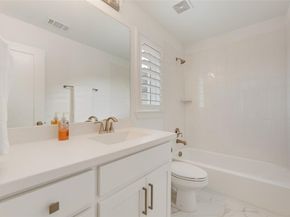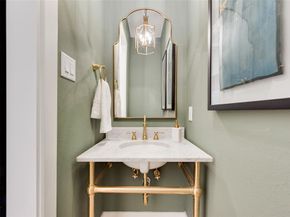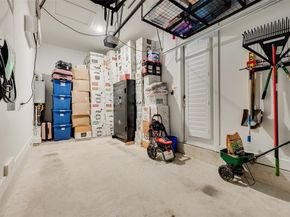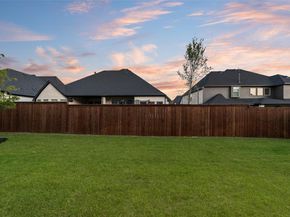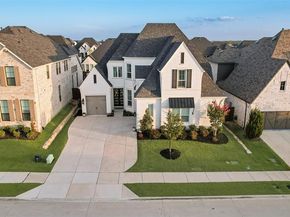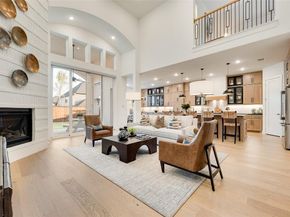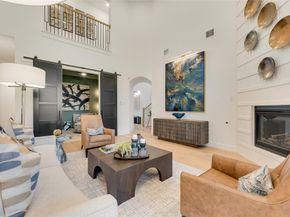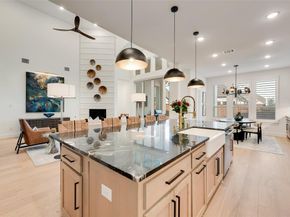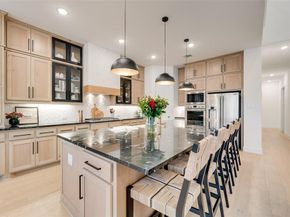Welcome to 2217 Grey September Street, where elegance, beauty, and community meet at this incredible custom Highland Home in the coveted Mustang Lakes. A highly desired model floor plan offers 5 oversized bedrooms, 7 baths, 3 car garage, office, media, & game room! This amazing home has over $250K worth of upgrades & custom finishes throughout, including work from an interior designer! Experience timeless charm upon entry with a grand staircase that leads into the great room that is open to the kitchen, dining & media room! This home features tasteful finishes throughout from the stunning hardwoods, designer lighting, custom trim & cabinetry, vaulted ceilings, ample natural light, & an attractive white brick floor to ceiling gas fireplace! This custom gourmet chef's dream kitchen has been specifically designed to host large gatherings! It has a 12ft+ center island, alluring countertops, Tuscan glazing custom vent hood, bar lighting, new faucet, pull out drawers, new hardware, soap dispenser & soft close cabinets, custom two-tone accent and glass faced cabinet doors + additional storage for every holiday or dinner hosting item!! The primary suite has an extended sitting area, custom accent wall & sconces with dual closets, vanities + sinks! The secondary bedroom with ensuite is down + media & a stunning office that features beautiful wood frame trim & designer lighting. Upstairs has 3 oversized bedrooms, 3.1 baths & game room! Single garage space has own AC unit, ideal for a gym or workshop! Owner is willing to sell all custom furnishings & decor items with the home! Front yard is maintained by HOA. Leisure & rec around the corner as a community offers clubhouse with lifestyle calendar & activities for all ages, playgrounds, catch & release ponds, trails, basketball & tennis courts, lap & resort pools, & fitness center. Neighborhood elementary, restaurants, retail, & major transportation hubs within minutes. Don't miss this magnificent beautifully designed home!












