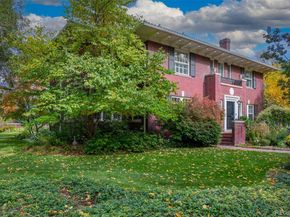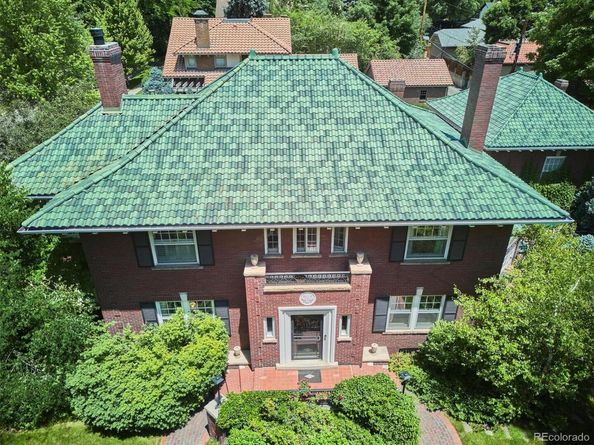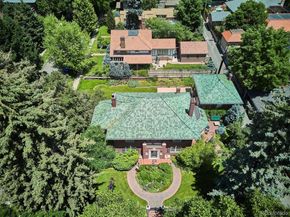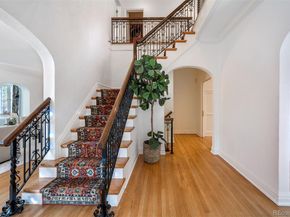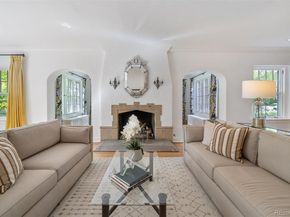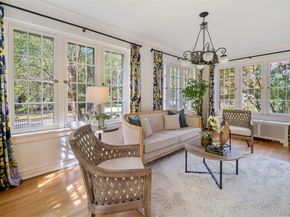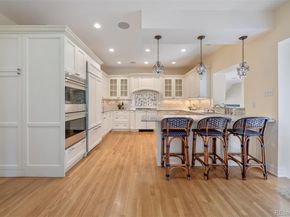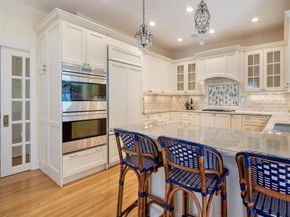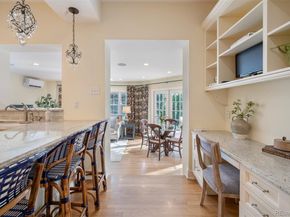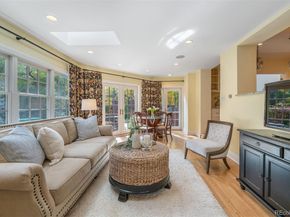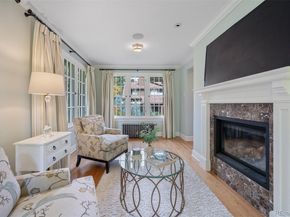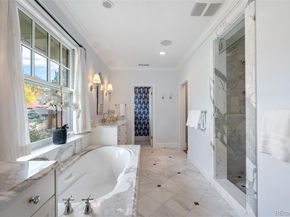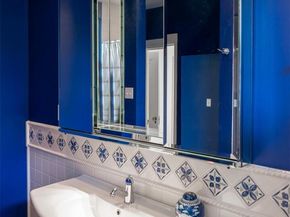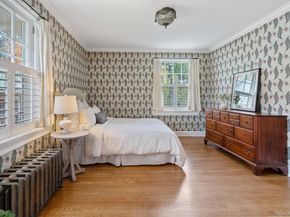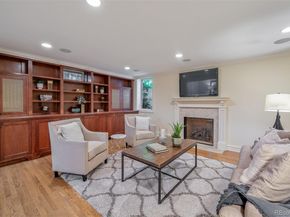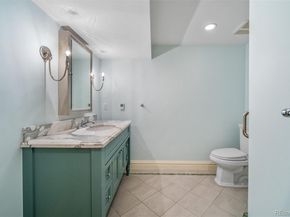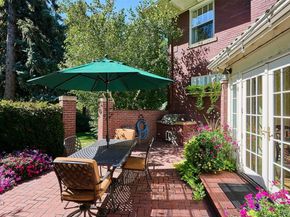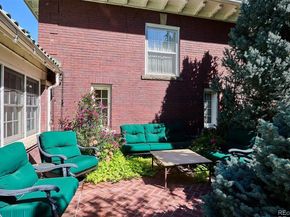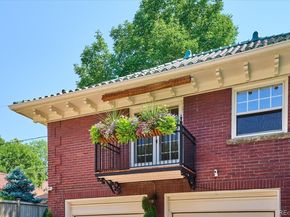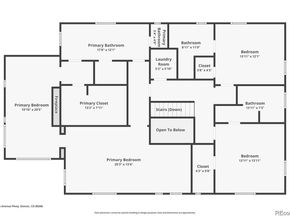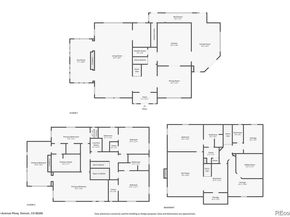Offering $100,000 seller concession at closing on this luxury estate set on a rare, 15,600 sq ft lot along Denver’s historic 7th Avenue Parkway. This private, gated home blends timeless architecture with sophisticated luxury and modern updates including electrical, plumbing, and new AC system. Behind its stately brick exterior, this home reveals a beautifully updated interior featuring rich hardwood floors, graceful archways, and abundant natural light throughout. The flowing open floorplan features formal living and dining rooms, a gourmet kitchen with premium appliances, cozy den, sunroom, and a main-floor family room that opens seamlessly to the custom brick patio courtyard and fenced backyard.
Luxury abounds, upstairs the Primary Suite offers a serene retreat with spa-inspired bath, walk-in closet, steam shower, and fireplace. Each additional bedroom includes its own ensuite bath - ideal for family or guests. The finished basement includes a second, spacious Family Room, bedroom w/ensuite bath, powder bath, mechanical room, and abundant storage. The Carriage house apartment – complete with living room, bedroom, kitchen, and bath, located above the heated garage – is perfect for guests, family, office or studio, or live-in help. Close to Cherry Creek, downtown Denver, Cheesman Park, Denver Botanic Gardens, top-rated schools, and shops and restaurants, you’ll enjoy the perfect balance of privacy, proximity, and urban convenience. Explore the details in the 3D tour linked above. $100,000 Seller concession at closing based on a mutually agreed upon contract. Call me today for a private showing.












