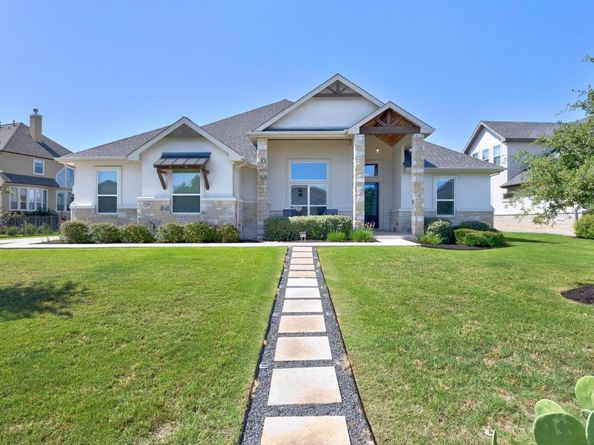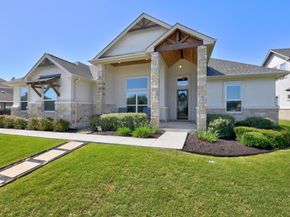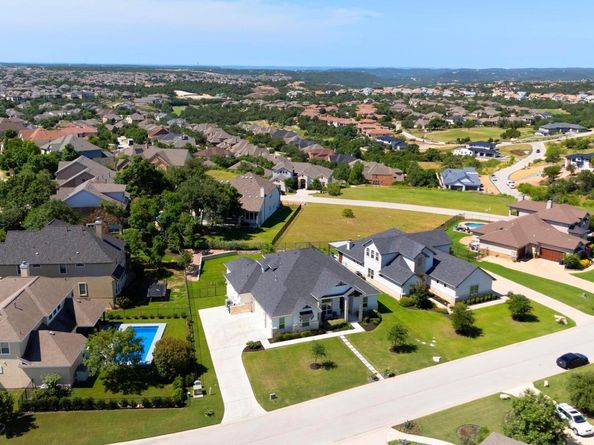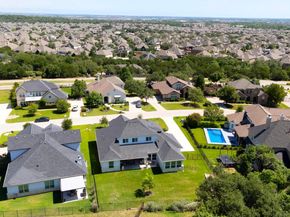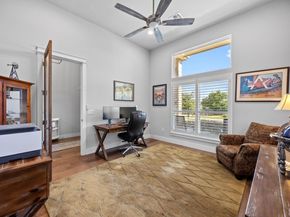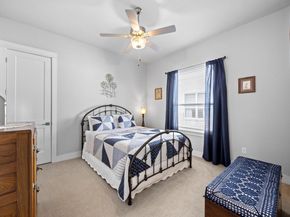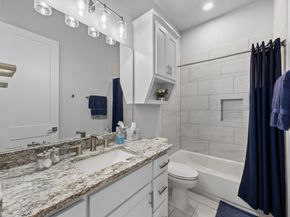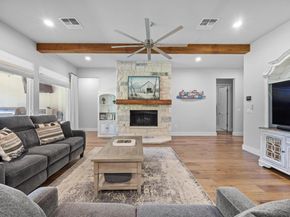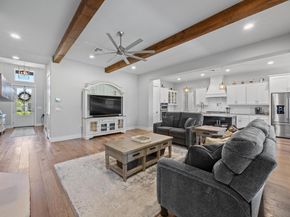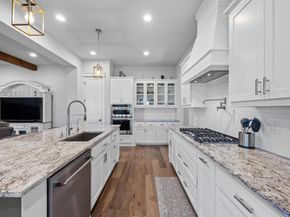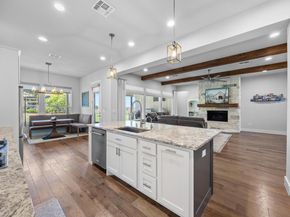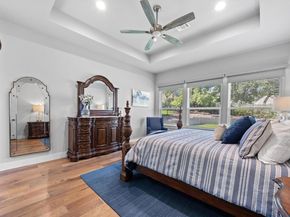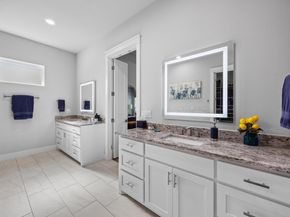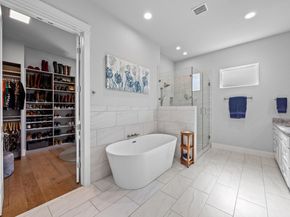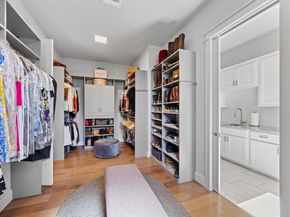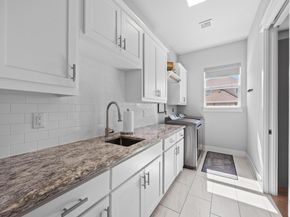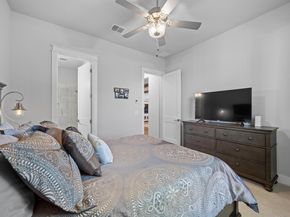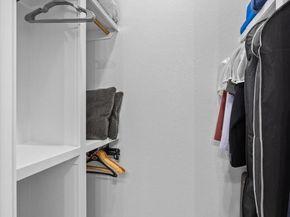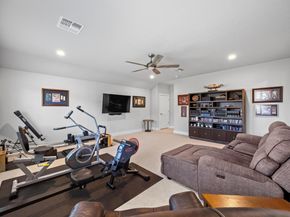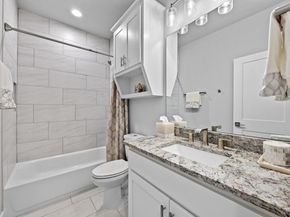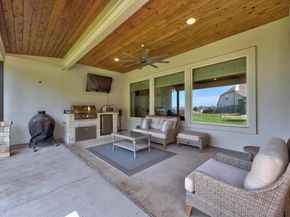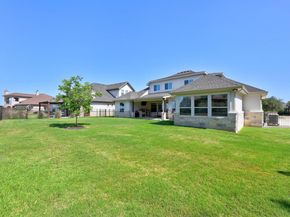This exceptional custom home features remarkable elements throughout, beginning with a 12 foot entry. Durable and stylish engineered hardwood flooring flows through the main living areas, office, and primary bedroom. Each room is adorned with custom designer lighting and ceiling fans. The main living area showcases striking wood-stained beams, complemented by a beautiful stone fireplace that adds warmth and sophistication to the space. A spacious home office is thoughtfully tucked away, ideal for remote work or studying. The gourmet kitchen overlooks the living area and is equipped with beautiful custom cabinetry with pull-out shelves. Enjoy under-cabinet lighting, top-of-the-line KitchenAid stainless appliances, stunning granite countertops, a deep stainless farmhouse sink with a designer faucet, and a gas stovetop with a convenient pot filler. The primary suite is situated on the opposite side of the home from the other bedrooms, for added privacy. It features a spa-like ensuite with a deep soaking tub, a separate glass-enclosed shower, dual vanities with lighted, anti-fog mirrors, and an expansive walk-in closet with custom-built wardrobe organizers. Upstairs, you’ll find a 782-square-foot bonus room that includes a generous living area, a large bedroom, and a full bath. This bonus space is perfect for multi-generational living or hosting. The outdoor living area is designed for year-round enjoyment, featuring an expansive covered rear patio with a hardwood plank ceiling for an upscale touch. A state-of-the-art outdoor kitchen includes a natural gas grill, a built-in mini fridge, and generous countertop space that makes preparation and serving effortless. Beautiful landscaping, full gutters, and an in-ground sprinkler system complete the outdoors. Residents enjoy a multitude of amenities, including two pools, parks, playgrounds, sand volleyball, covered pavilion for special occasions, tennis court, fishing pond and public golf course.












