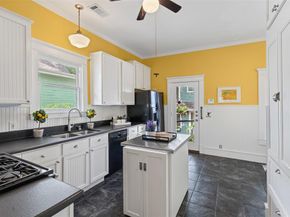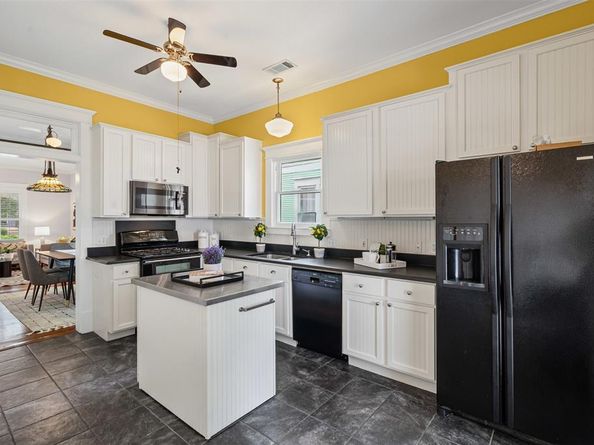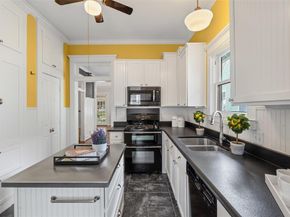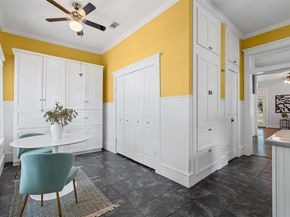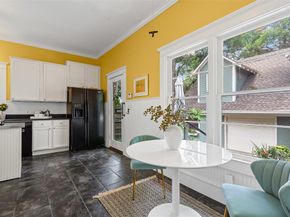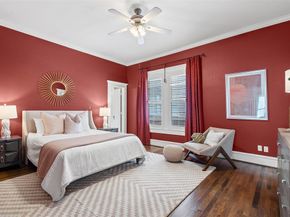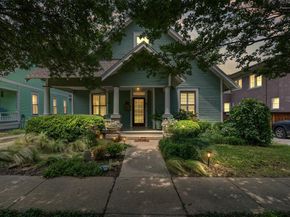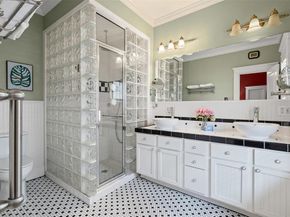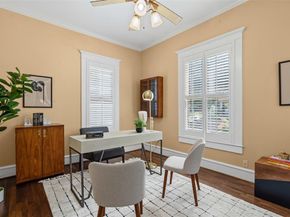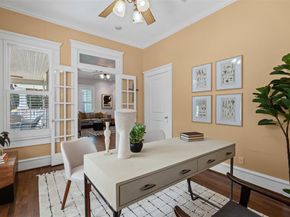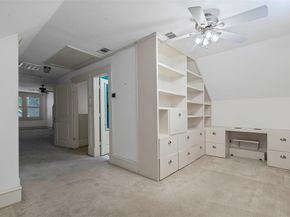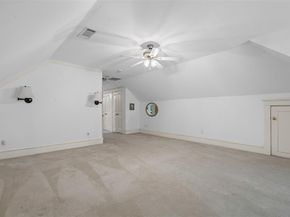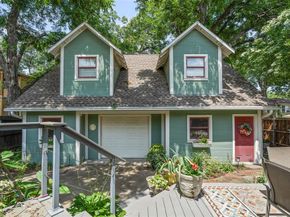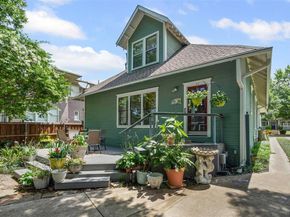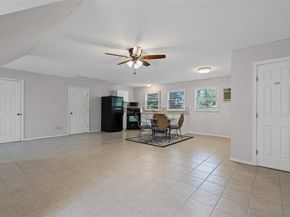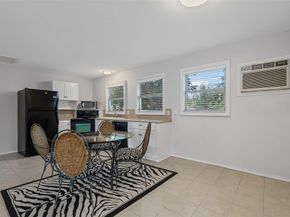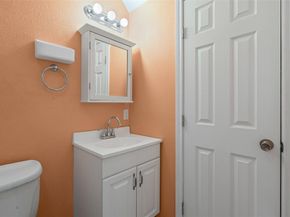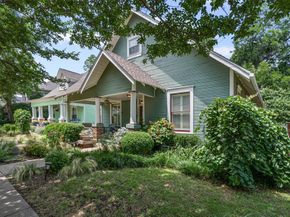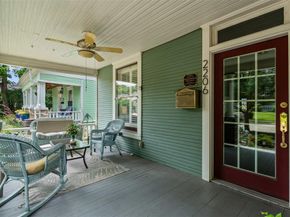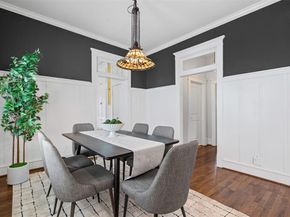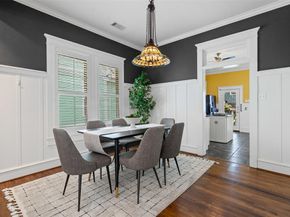Built in 1928 and nestled beneath mature trees on one of Fairmount’s most desirable blocks, this beautifully preserved, yet tastefully updated, Craftsman home captures the spirit of the neighborhood while offering rare versatility with an expansive detached guest quarters. Living in Fairmount is a lifestyle where tree-lined sidewalks, friendly neighbors, and inviting front porches create a real sense of community and nostalgia. The large front porch invites you in and sets the tone for easy living, while inside, soaring ceilings, rooms bathed in natural light, and warm wood floors reflect the rich character of the era. The airy living room features 10-ft ceilings and tall windows with wood plantation shutters, flowing into the spacious dining room. In the kitchen, you’ll find shaker cabinets, leathered granite countertops, and the happiest breakfast room you’ve ever seen. The primary suite with en-suite bathroom, dual sinks, walk-in shower, and a spacious walk-in closet is a serene retreat. Upstairs is another spacious bedroom or flex space, a full bath, & an office with a built-in desk & cabinets. In the backyard, you’ll find a sprawling Trex composite deck under the shade trees. But the true showstopper lies beyond the driveway gate: a large 3-car garage with workshop, and a private 760-square-foot guest quarters. With a full kitchen, bath, and large living area, this spacious studio offers the ultimate in flexibility—ideal for guests, extended family, or income-producing potential. The guest quarters’ square footage is not included in the home’s total square footage. Access to the garage from both the alley and front drive adds convenience without compromising curb appeal. Perfectly positioned just minutes from downtown, TCU, and the Medical District, and a short stroll to Magnolia Avenue’s vibrant dining, shopping, and entertainment district. This home is more than a place to live—it’s a piece of history, lovingly updated for modern life.













