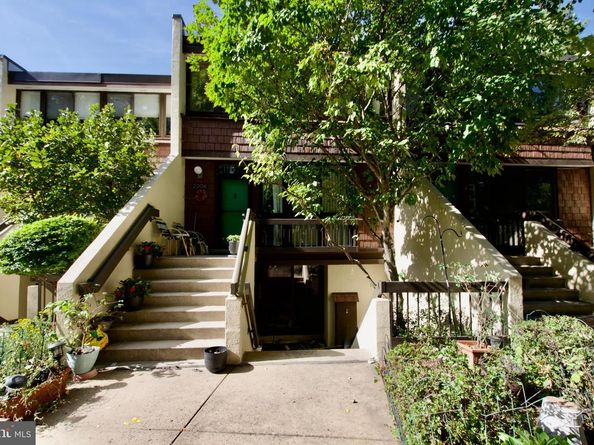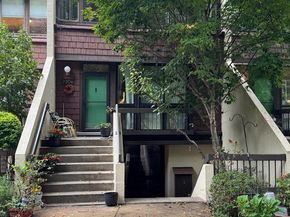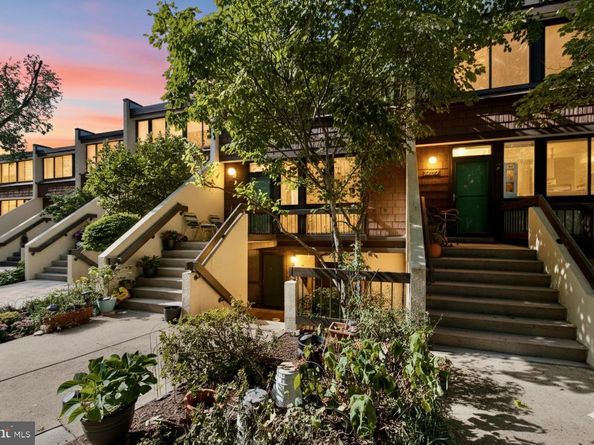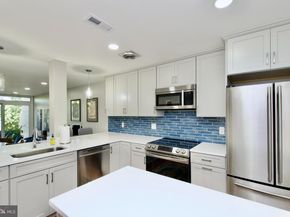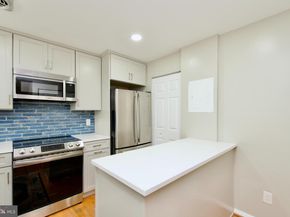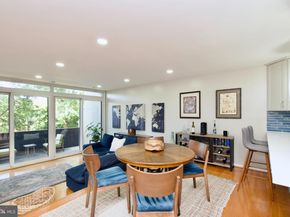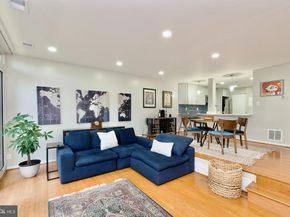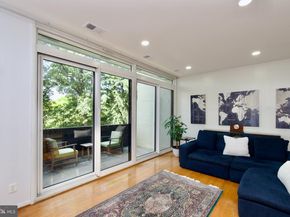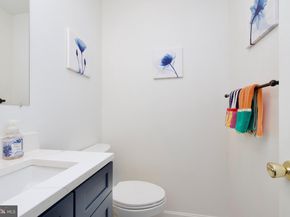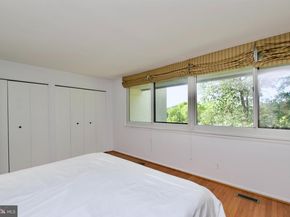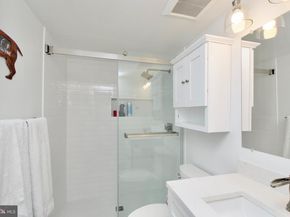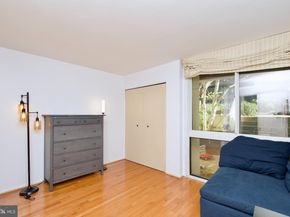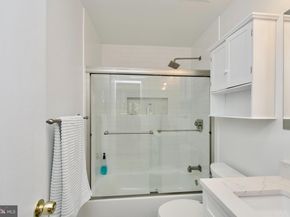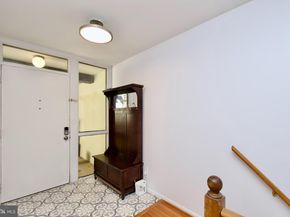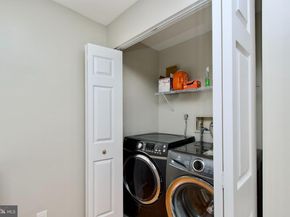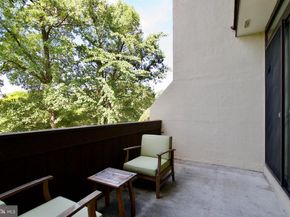Welcome to this stunning 2-bedroom, 2.5-bath townhome-style condo in one of Arlington’s most charming and commuter-friendly communities—Concord Mews. This beautifully renovated home offers the perfect blend of modern design, comfort, and unbeatable location just moments from the Village at Shirlington. Step inside to discover: A spacious open-concept living and dining area with a dramatic wall of glass and sliding door to your private balcony overlooking tranquil trees. A fully remodeled kitchen (2023) with an island, sleek cabinetry, and updated appliances—perfect for entertaining. Two luxurious primary suites, each with its own private, remodeled full bath (2022)—ideal for guests, roommates, or remote work setups. A convenient powder room on the main level. New hot water heater (2023). Two serene outdoor spaces: a large balcony with treetop views and a welcoming front patio with secure exterior storage. Enjoy low-maintenance living with: Two resident parking passes + guest passes. A pet-friendly community with beautifully maintained grounds and a refreshing community pool. Ample guest and street parking. Location, Location, Location: Just a short walk to the Village at Shirlington, offering restaurants, coffee shops, Harris Teeter, a movie theater, library, and more. You're also surrounded by parks and trails, including: Shirlington Dog Park, Fort Barnard Park, Barcroft Park and The W&OD Trail. Enjoy quick access to Washington, D.C., The Pentagon, Reagan National Airport, Amazon HQ2, Tysons, Old Town Alexandria, and all major Northern Virginia roadways. This is a rare opportunity to own a fully updated home that offers the space and privacy of a townhome with the ease of condo living in one of Arlington’s most desirable and convenient neighborhoods. Seller prefers Key Title.












