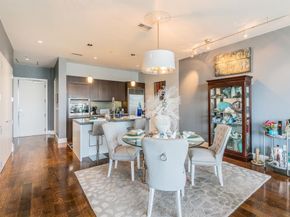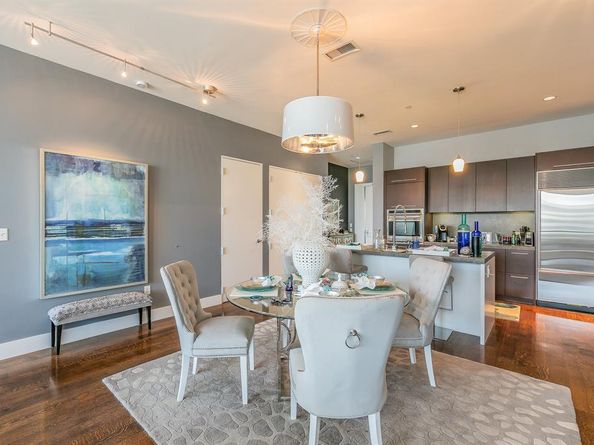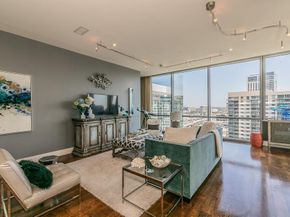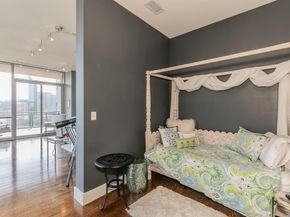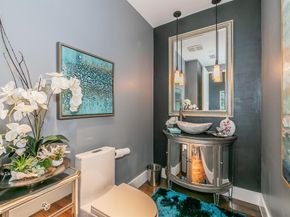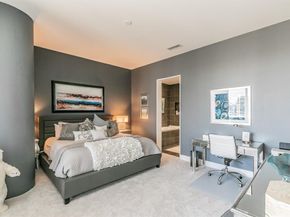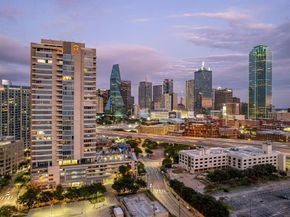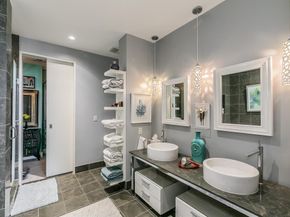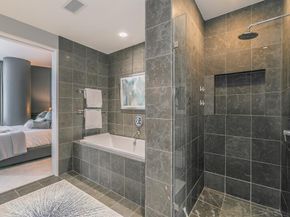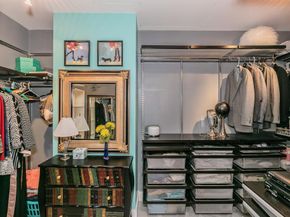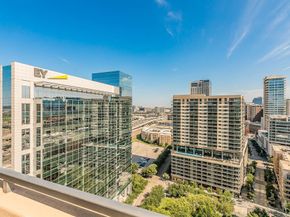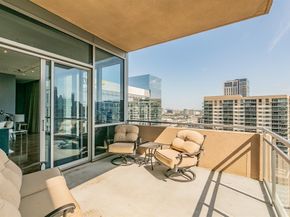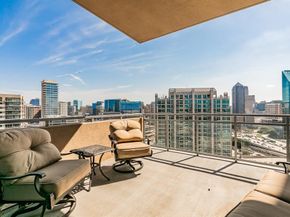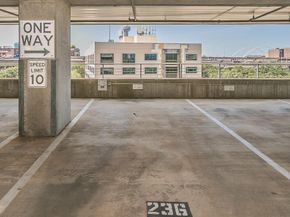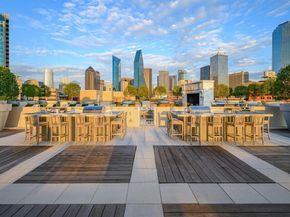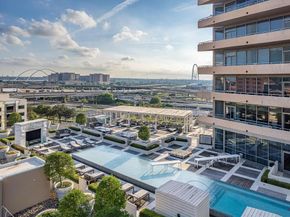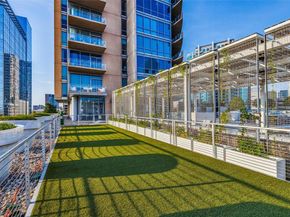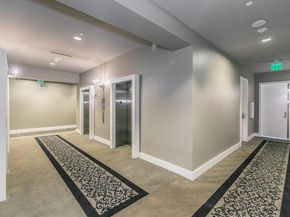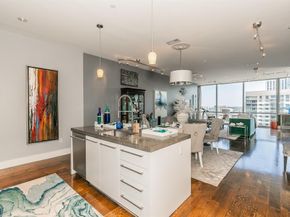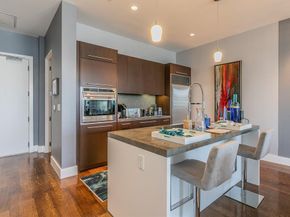This condo is truly a showstopper with the finishing touches of a designer — don’t miss this rare opportunity to own one of Victory Park’s finest! Experience elevated living at The House, a luxury high-rise designed by Philippe Starck. This stunning 19th-floor residence features 1 bedroom, 1.5 baths, and a flexible bonus space perfect for a den, home office, or reading nook. Floor-to-ceiling windows frame serene views of Victory Park’s green space, fountain, and the Downtown Dallas skyline, filling the home with natural light. The open-concept living and dining areas flow seamlessly into a chef-inspired kitchen with sleek cabinetry, generous prep space, premium Sub-Zero, Wolf, and Asko appliances, and elegant Crema Marfil marble countertops and backsplash. Dark-stained white oak hardwood floors, museum-finish walls, and contemporary lighting add refined, modern appeal throughout. The spacious primary suite is a tranquil retreat, complete with a luxurious spa-style bath featuring double vanities, an extra-large soaking tub, separate glass-enclosed shower, and a custom walk-in closet. A stylish powder room adds convenience for guests. Building amenities include a 130-foot infinity saline pool with separate spa, pool terrace with grilling and outdoor dining area, owners’ lounge with coffee bar, guest suite, and a fully equipped gym. Residents enjoy concierge services, valet, package delivery, 24-hour security, and two reserved parking spaces — a rare find! HOA dues cover utilities, making for effortless lock-and-leave living. Ideally located near upscale shopping, fine dining, and cultural attractions, this sophisticated condo delivers luxury, peace of mind, and unmatched convenience in the heart of Dallas.












