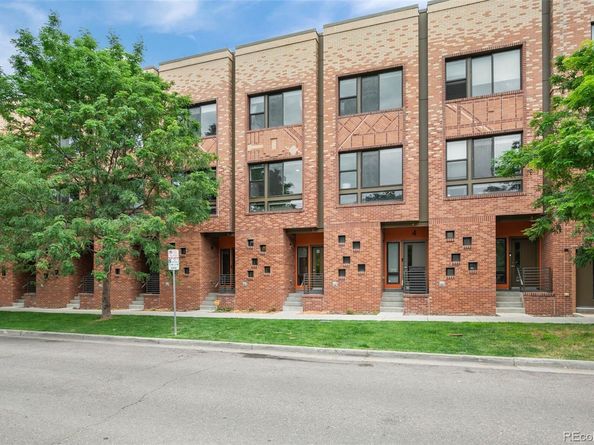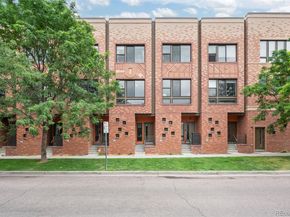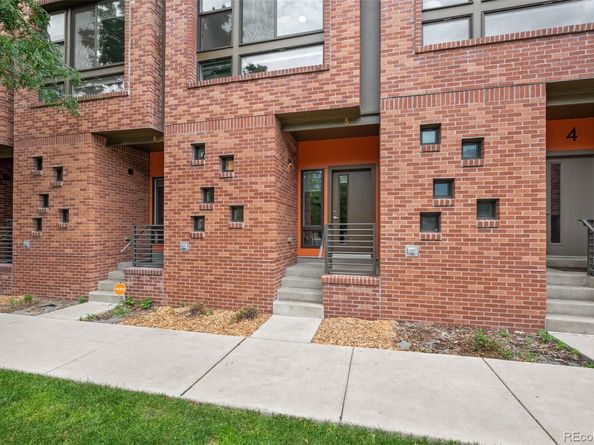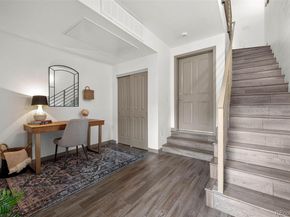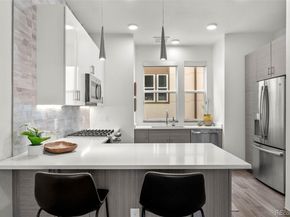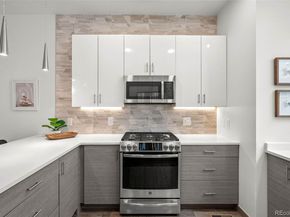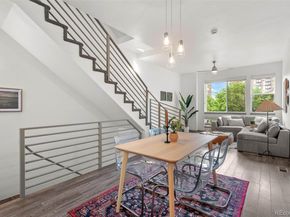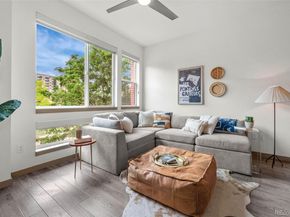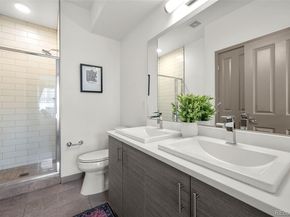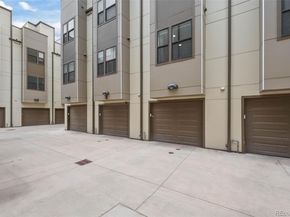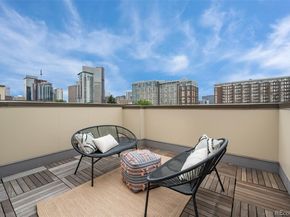Discover urban living at its finest in this smartly designed townhouse at 2200 Tremont Place, Unit 5, Denver, CO. This contemporary 2-bedroom, 2.5-bathroom home, boasting 1,508 square feet, offers an unparalleled city lifestyle. Revel in the open floor plan that seamlessly integrates the eat-in kitchen, equipped with stainless steel appliances, quartz countertops, and a pantry, perfect for culinary adventures and entertaining. Relish breathtaking city views from your private rooftop deck, a haven for relaxation and leisure. The home features dual-pane windows, central AC, and gas heat, ensuring comfort in every season. The attached garage and off-street parking make city living convenient. Additionally, use the ground floor for a dedicated office space, which provides the ideal setting for remote work or creative pursuits. Plus, there is no Homeowners Association (HOA), offering you the freedom to enjoy your property without additional fees or restrictions. Located in the vibrant Five Points neighborhood, directly across from Benedict Fountain Park and within walking distance to a plethora of restaurants, breweries, and gyms, this property epitomizes convenience and connectivity. Located less than a mile from the St. Joseph/ HCA HealthOne Presbyterian St.Luke’s Hospital Complex. With low-maintenance living, you can enjoy more time exploring the nearby attractions or indulging in city life. Don't miss the chance to own this exceptional city residence, offering a blend of style, comfort, and unbeatable accessibility.












