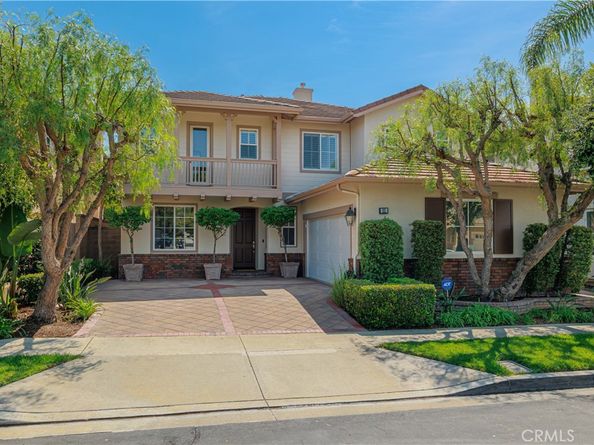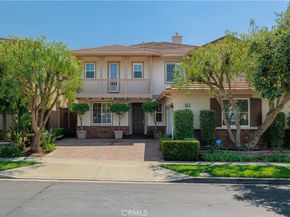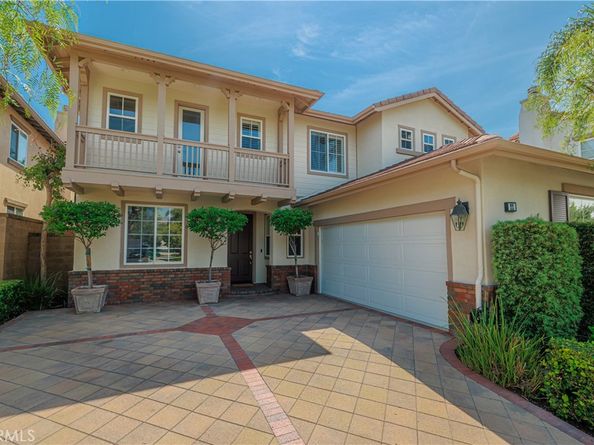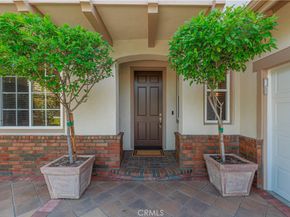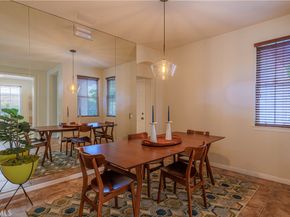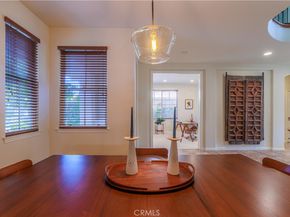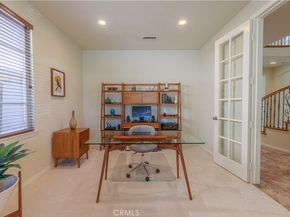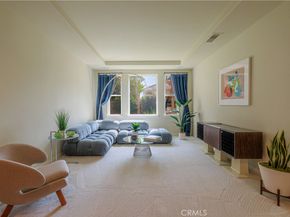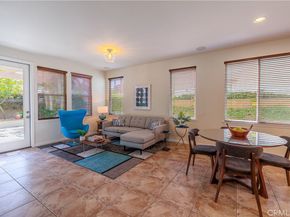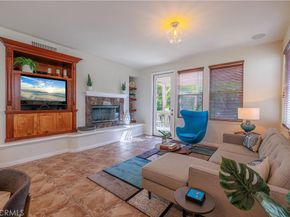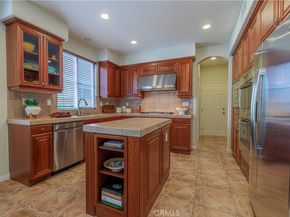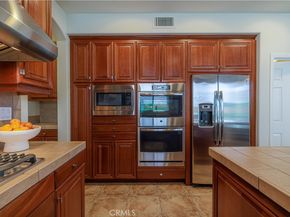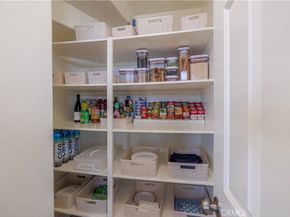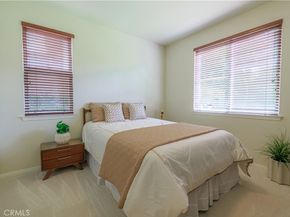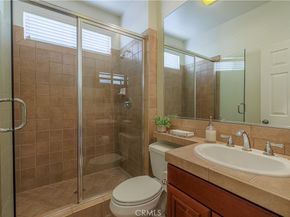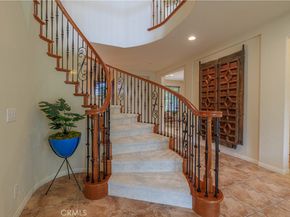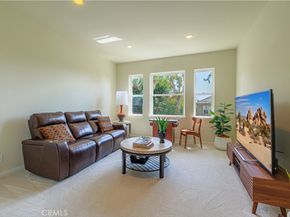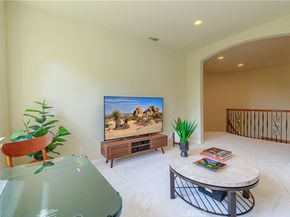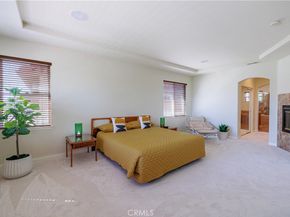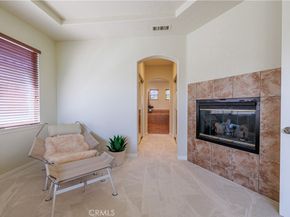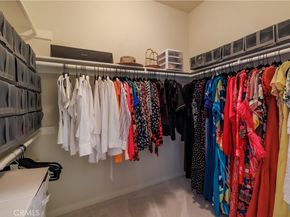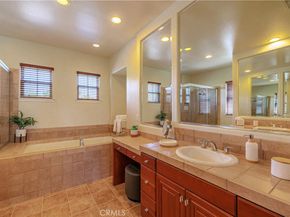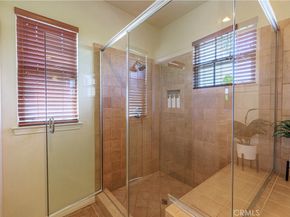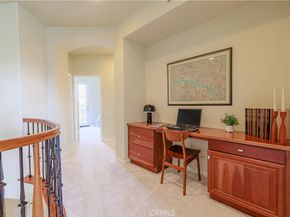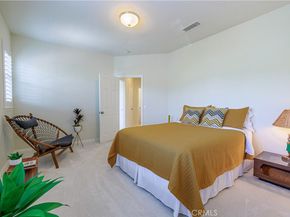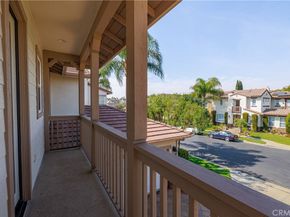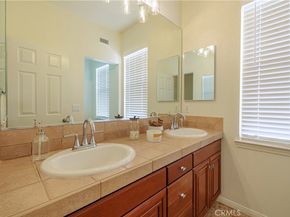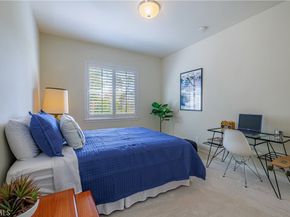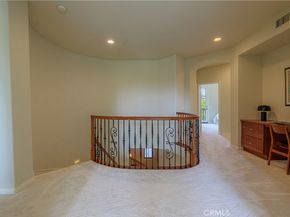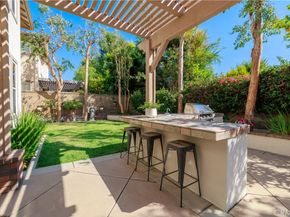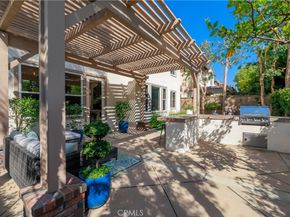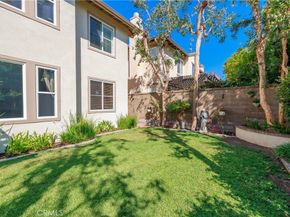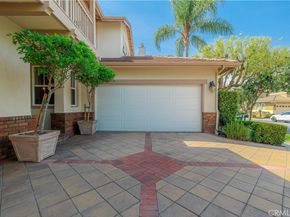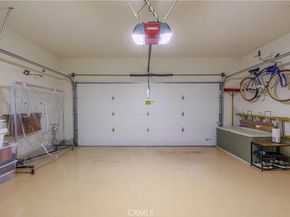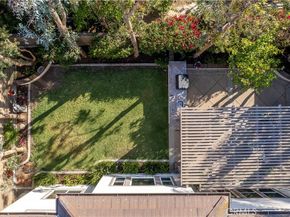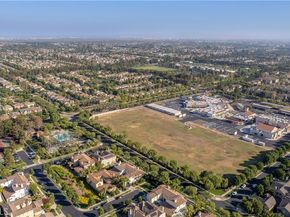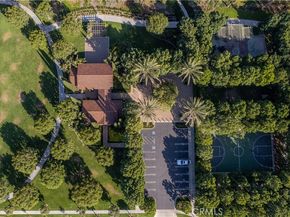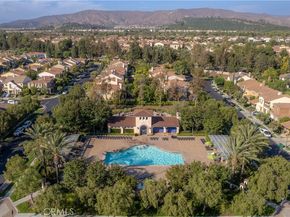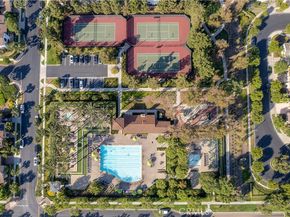Located in the prestigious North Park community, this stunning executive home has been fully updated and is move-in ready! From the moment you enter, you'll be captivated by the dramatic entryway, showcasing a sweeping spiral staircase with a custom iron and wood banister. Just off the foyer is a private office with glass double doors—perfect for working from home. The formal living room is spacious and bright, with a large window offering peaceful views of the backyard. The beautifully updated chef’s kitchen features high-end stainless-steel appliances, an abundance of counter space, an island, custom cabinetry with pullout shelves, a walk-in pantry, and a built-in bar area. The kitchen flows effortlessly into a generous family room complete with built-in cabinetry, a cozy fireplace, and access to the backyard through expansive windows and doors. A guest bedroom and full bathroom are conveniently located on the main level—ideal for visitors or multigenerational living. Upstairs, the luxurious primary suite offers a romantic fireplace, abundant natural light with adjustable blinds, and a spa-inspired en-suite bathroom. The bath features a large soaking tub, a separate oversized shower, dual vanities, and two massive walk-in closets. Additional upstairs features include a spacious media or TV room (which could easily serve as a sixth bedroom), a built-in desk area, and three more large bedrooms—one of which opens to a private balcony with scenic hill views. The updated guest bathroom includes a stylish glass barn-door shower. Designed for entertaining, the backyard boasts a built-in gas BBQ, sink, lighting, newer patio cover, and a grassy area perfect for play or even a putting green. Recent updates include fresh interior paint, brand-new carpet, steam-cleaned flooring, cleaned air ducts, and a new A/C system—all meticulously done to prepare this home for its next owner.
Don’t miss this exceptional opportunity to own a turnkey home in one of the area’s most sought-after communities!












