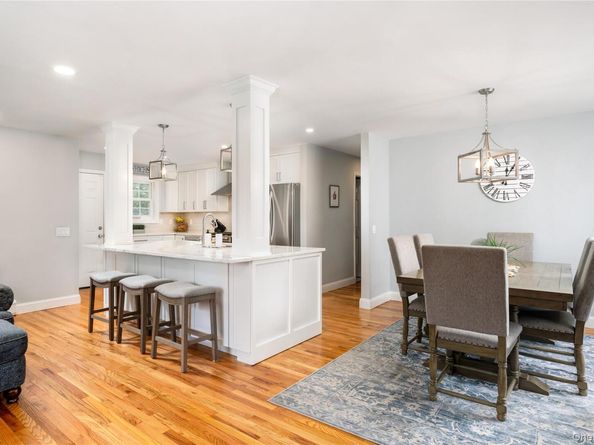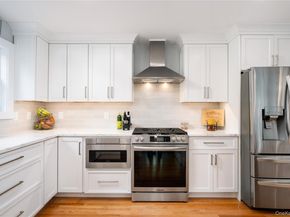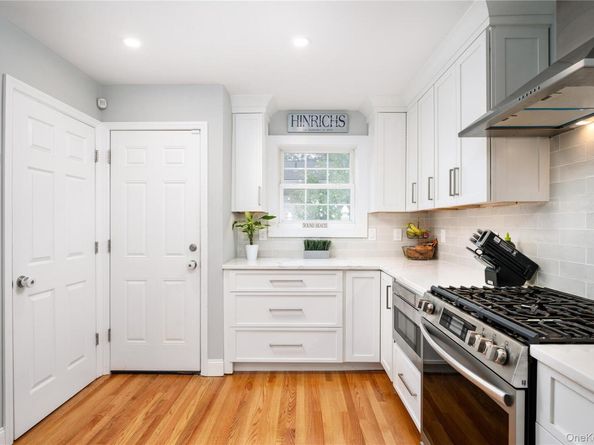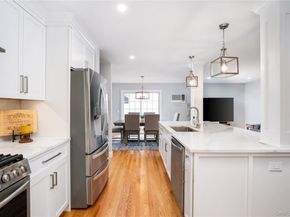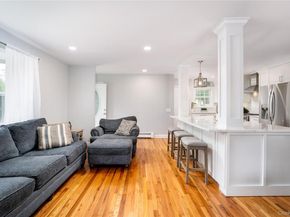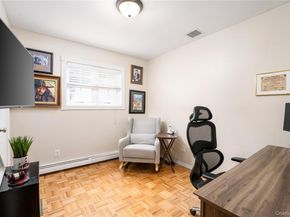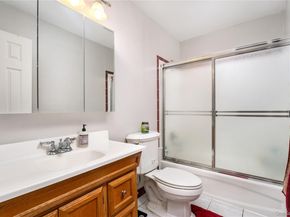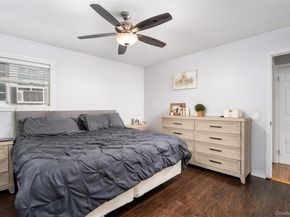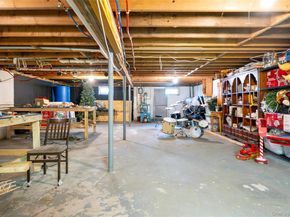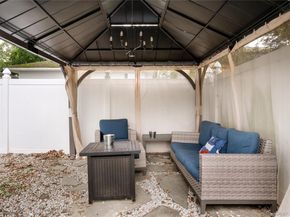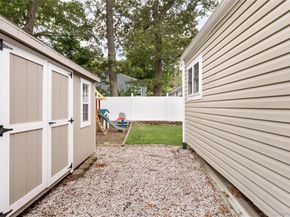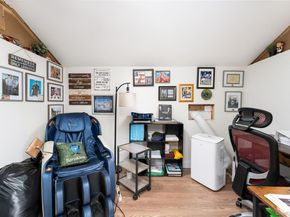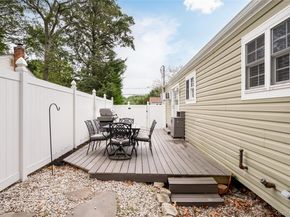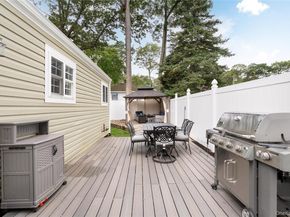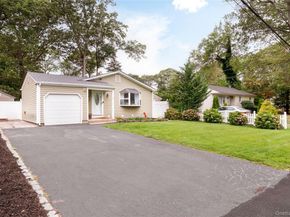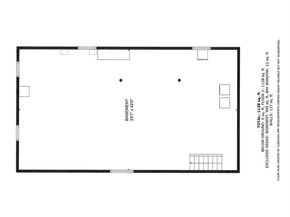Welcome to this beautifully renovated ranch, where timeless charm meets today’s modern comforts. This 3-bedroom, 2-bath home is the perfect blend of style, function, and easy living.
Step inside to discover an open and inviting layout with gleaming wood floors that flow seamlessly throughout. The living room and dining room create a warm and welcoming space for everyday living or entertaining guests. The heart of the home is the stunning kitchen, designed with quartz countertops, stainless steel appliances, soft-close cabinetry, and a large breakfast bar with cabinetry that doubles as a gathering spot for family and friends.
The private primary suite includes a full bath, while two additional bedrooms share a second bathroom, providing comfort and flexibility for guests, family, or a home office.
A full basement offers endless possibilities for recreation, storage, or future living space, while a convenient pull-down attic adds even more storage options. Every detail has been thoughtfully designed for ease of living.
Step outside to a beautifully landscaped yard, enhanced by a 5-zone smart irrigation system and fully fenced with PVC for both privacy and peace of mind. The Trex deck is perfect for summer barbecues, morning coffee, or simply relaxing in your private outdoor retreat. A charming shed adds extra storage, blending practicality with style. The new roof and updated systems, including oil heat, provide peace of mind for years to come.
Perfectly nestled on Long Island’s North Shore, this home offers effortless access to shopping, dining, world-class beaches, vineyards, golf courses, farm stands, and an array of local amenities, making it an exceptional opportunity not to be missed.












