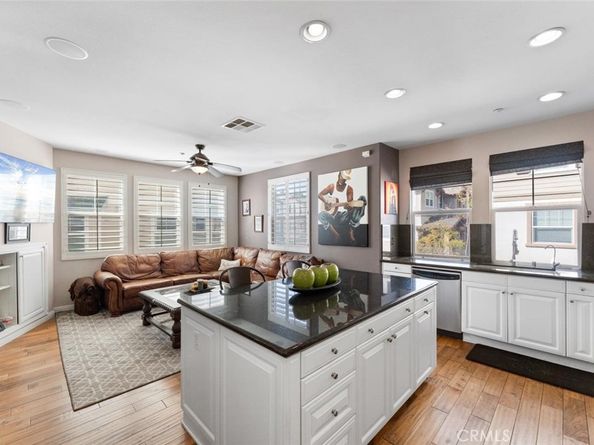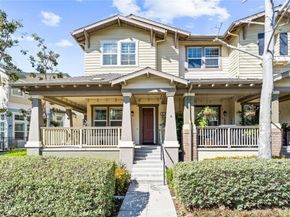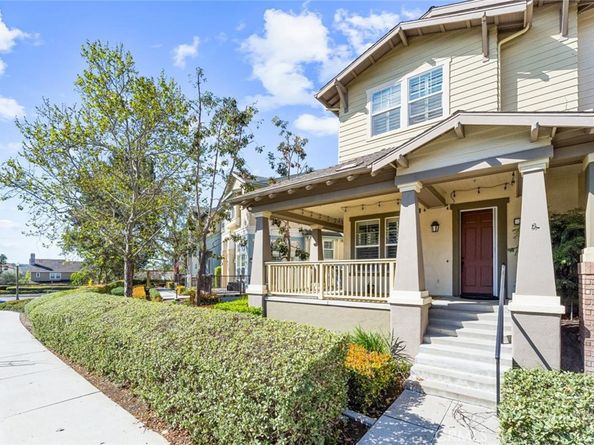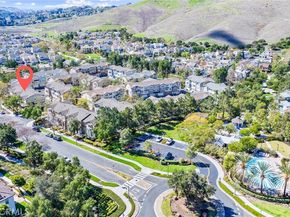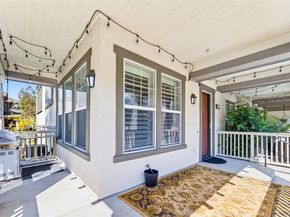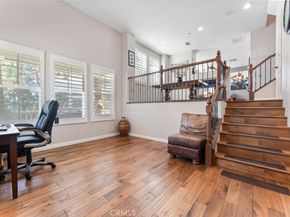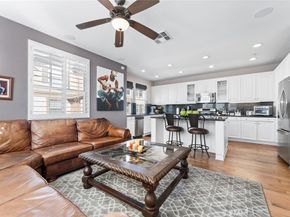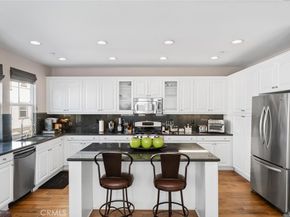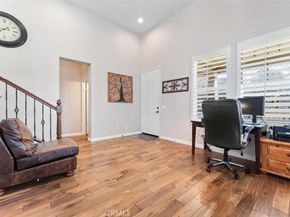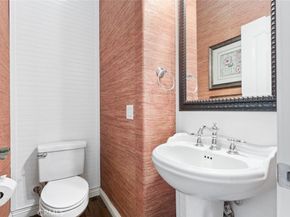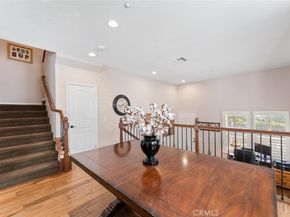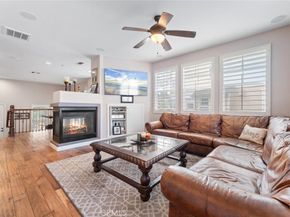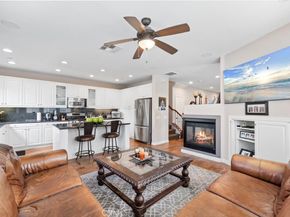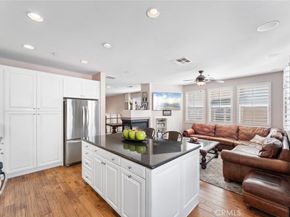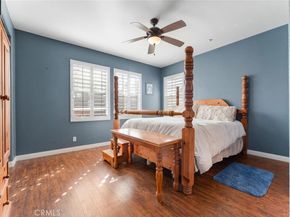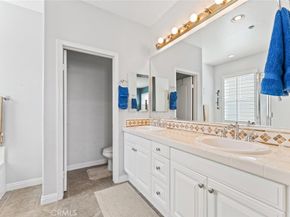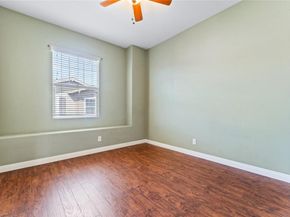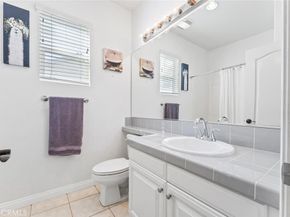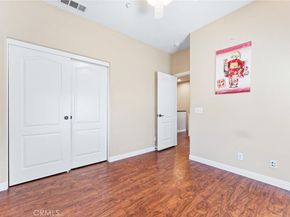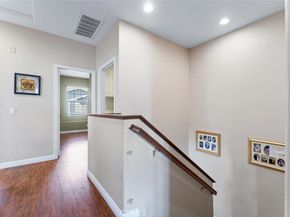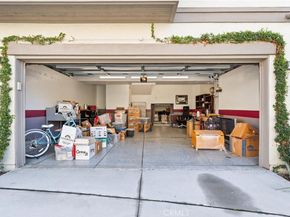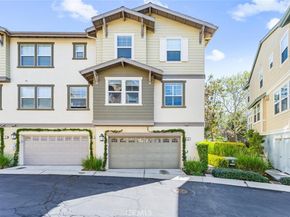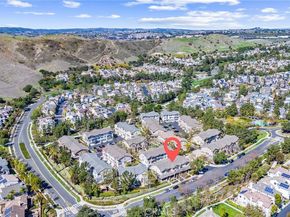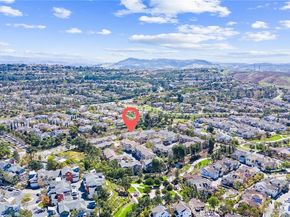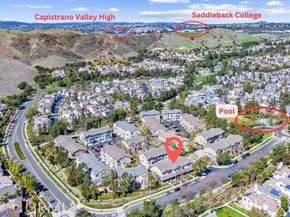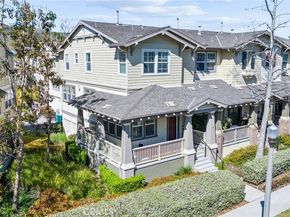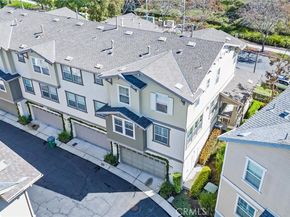Motivated Seller,,, Must Sell,,,$100k Total Price Cut,,,
Premium Location –-- Schedule your private tour today!.....
Welcome to this prime lot featuring over 2,000 usable square feet in the highly sought-after Briar Rose Community!
*This is the rare and desirable Plan #3 — the largest floorplan available — perfectly positioned in a premium location.
*This bright, end-unit condo offers:
built in 2006, 3 bedrooms, 2.5 bathrooms, Recently painted exterior, Walking distance to top-rated schools, community pool, parks, and playgrounds. *Inviting curb appeal with a wide wrap-around covered porch overlooking an open greenbelt, Plenty of guest parking along a single loaded street, Screened front door leading into a spacious open-concept layout with hardwood flooring and high ceilings, Abundant natural light through large windows dressed with plantation shutters.
*Interior highlights include:
Double-sided fireplace, Entertainment center with surround sound speakers, Elegant living and dining rooms with a family room opening into an *oversized kitchen featuring:
Breakfast island, Granite countertops and backsplash, Drop-in stainless steel sink and appliances,Water softener system
*Additional features:
30 SF under-stairs storage plus an additional 230 SF walk-in storage room (previously children's playroom) — offering over 2,000 usable SF in total, Oversized L-shaped two-car garage with epoxy flooring and extra space perfect for a home office or workshop, Ceiling fans throughout, Upgraded laundry room, Oversized master bedroom with 2 dual sided mirrored doors walk-in closet, Re-piped plumbing and newer water heater.












