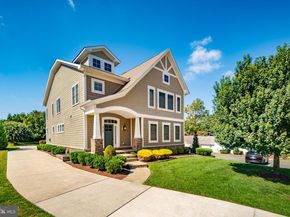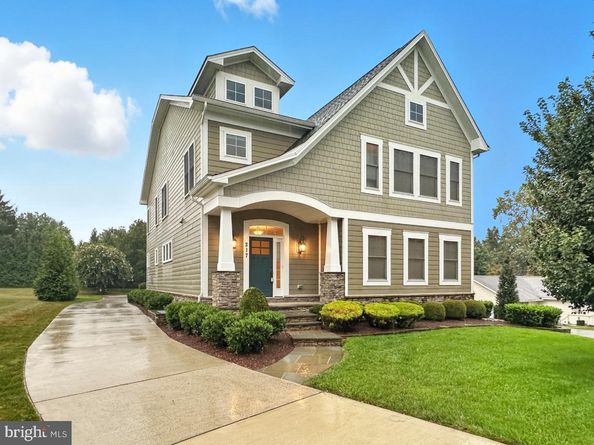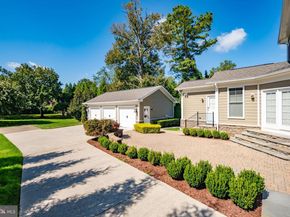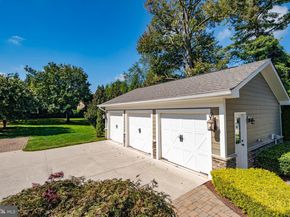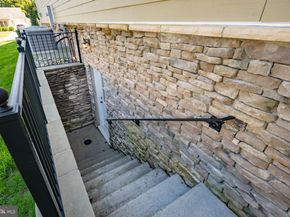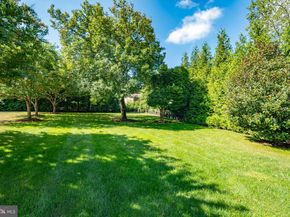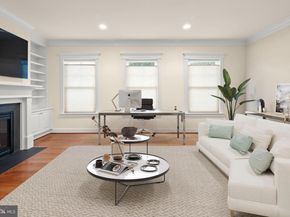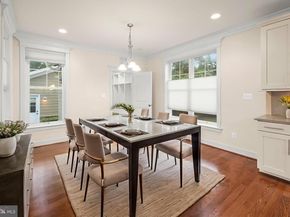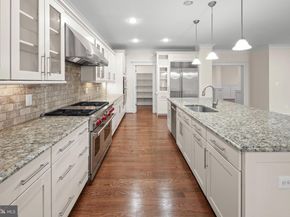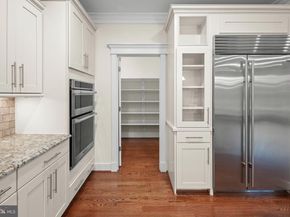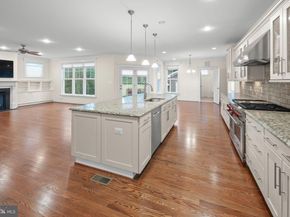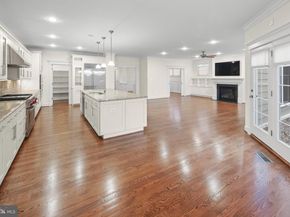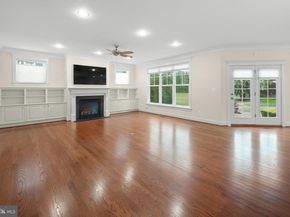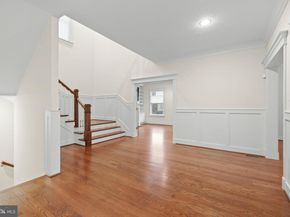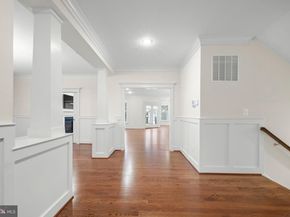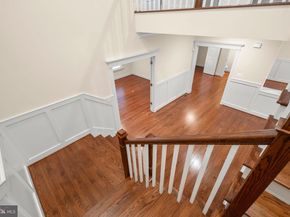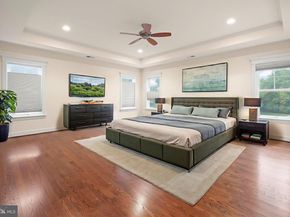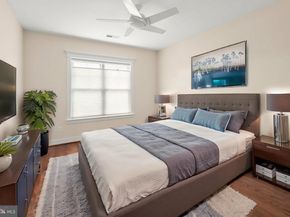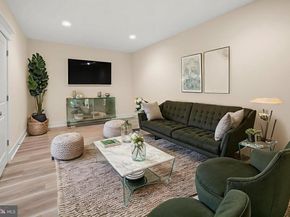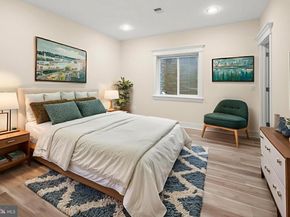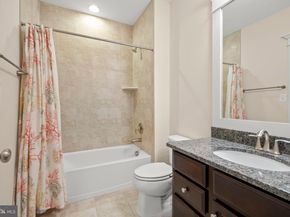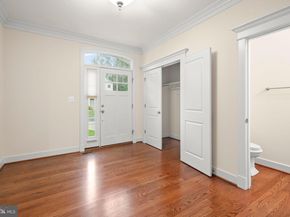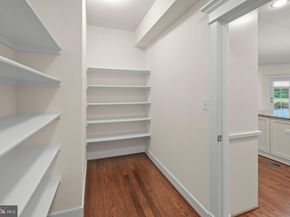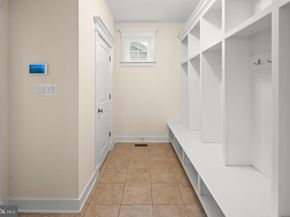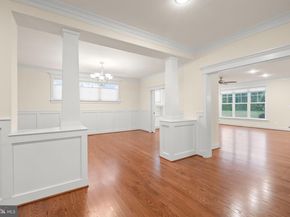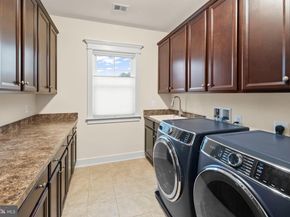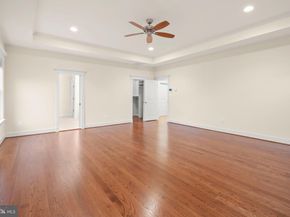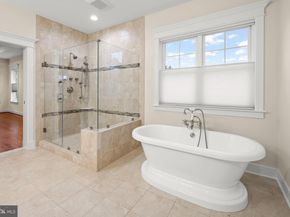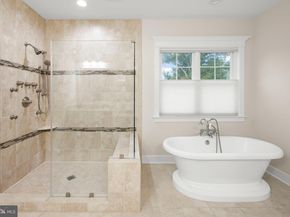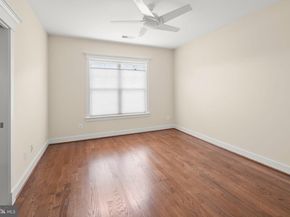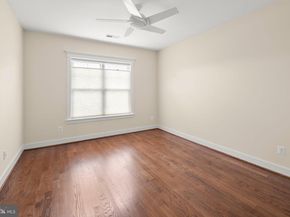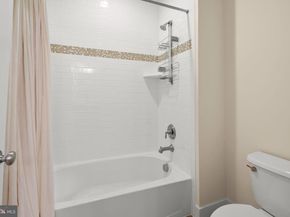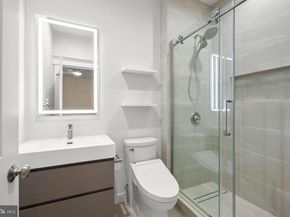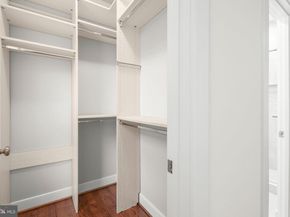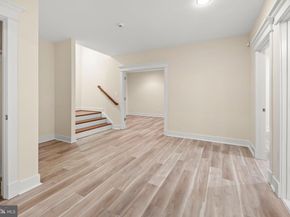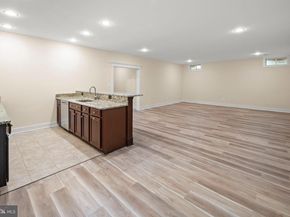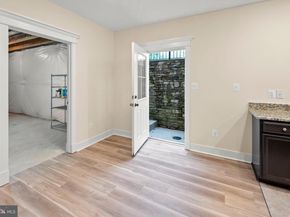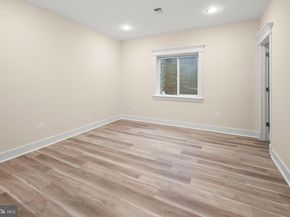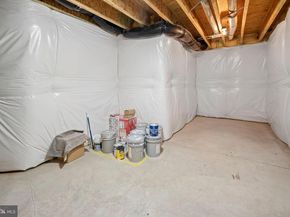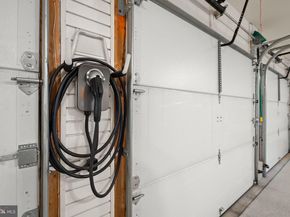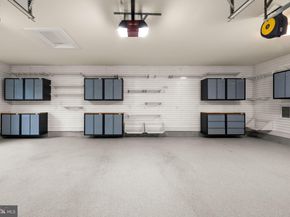Nestled in the prestigious Windover Heights subdivision, this stunning contemporary home built in 2013 offers the perfect balance of luxury, comfort, and functionality. With five generously sized bedrooms and four and a half beautifully appointed bathrooms, this residence is thoughtfully designed for both everyday living and upscale entertaining.
Step inside to a warm, welcoming atmosphere, enhanced by rich hardwood and luxury vinyl plank flooring throughout. Elegant wainscoting and recessed lighting add a touch of sophistication, while custom built-ins and crown moldings elevate every space.
The heart of the home is the gourmet kitchen, a chef���s dream, complete with a six-burner stove, Wolf range, built-in microwave, stainless steel appliances, and an expansive island ideal for meal prep and casual dining. A butler’s pantry adds convenience for seamless entertaining, and the adjacent dining area sets the stage for both intimate dinners and grand celebrations.
Cozy up in the inviting living room, where a fireplace provides the perfect focal point for relaxing evenings. The primary suite is a true retreat, featuring a tray ceiling, large walk-in closet, and a luxurious bath with separate shower and soaking tub.
Downstairs, the fully finished basement with rear entrance offers versatile space. Perfect for a home theater, gym, playroom, or guest suite. Luxury vinyl plank flooring (2025) and a dedicated 20A circuit in the media room (ideal for a treadmill or fitness equipment) enhance functionality.
Garage & Outdoor Living
The spacious three-car garage is a dream for hobbyists and car enthusiasts, outfitted with GarageTek panels, cabinets, shelving, epoxy flooring, retractable ceiling cord, and a 50A/240V EV charger. Outside, enjoy the half-acre lot with a beautifully designed paver patio, additional paver parking, front hardscaping, and professional landscaping with full-coverage irrigation. Exterior and tree lighting create a serene ambiance, while Gutter Helmet systems on both the house and garage add low-maintenance convenience.
Extensive Upgrades & Improvements
Interior Upgrades:
All hardwood floors buffed and polished
Interior walls, trim, and exterior doors freshly painted
All carpeted areas replaced with hardwood or luxury vinyl plank
Top-Level Enhancements (2025):
Complete bathroom renovation in front bedroom (includes heated bidet)
Hardwood flooring added in all bedrooms
Custom closets by Closet America in the master and front bedrooms
Master bathroom upgraded with new LED ceiling lights and exhaust fans
New washer installed (Dec 2024)
Basement Improvements:
Luxury vinyl plank flooring installed in 2025
Custom closet (front basement bedroom)
20A circuit added to media/workout room
Garage Enhancements:
GarageTek storage solutions
Epoxy flake floor
Ceiling-mounted retractable extension cord
EV charging station
Plumbing & HVAC:
Rear outdoor spigot with hot water access (controlled from basement)
Inline humidifier (serviced Sept 2025)
Maintenance:
Full winter HVAC service completed (Sept 2025)
This exceptional residence offers not just a place to live but a lifestyle of comfort, elegance, and convenience. Located in a community that values tranquility and sophistication, this meticulously maintained home is move-in ready and waiting for its next discerning owner.












