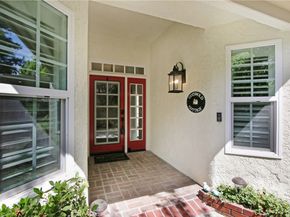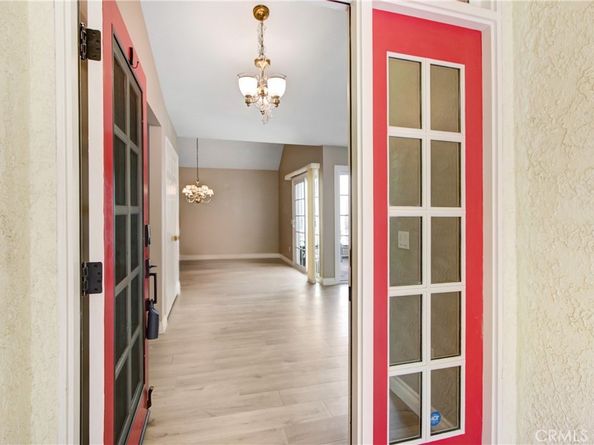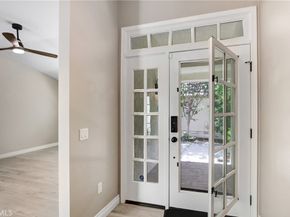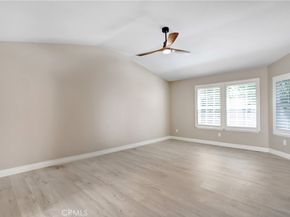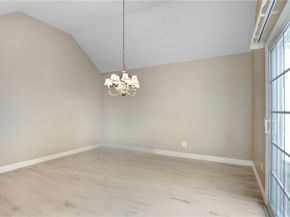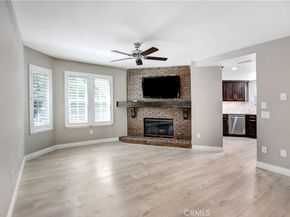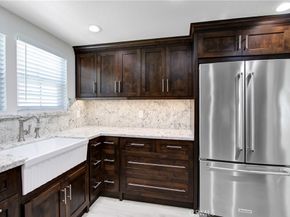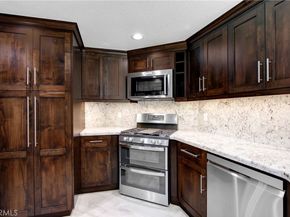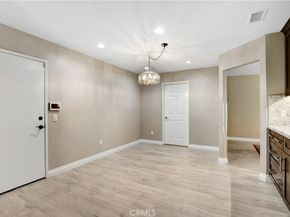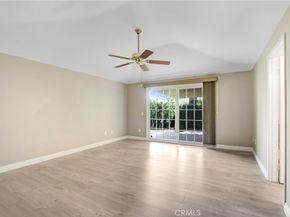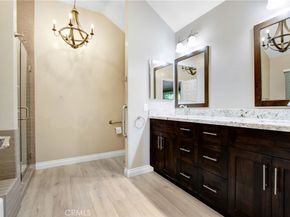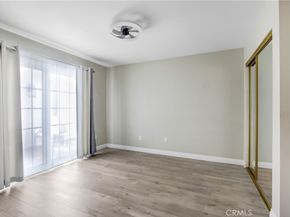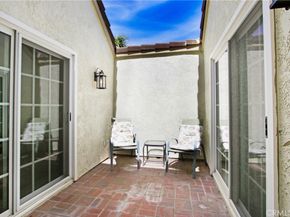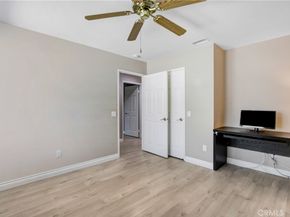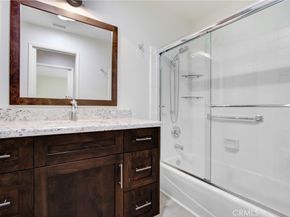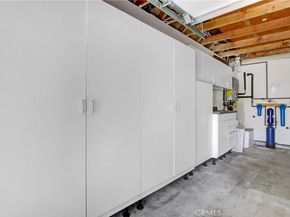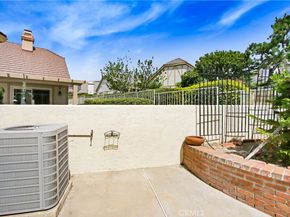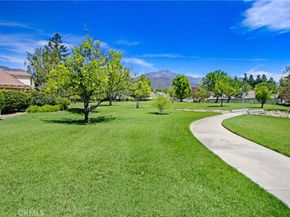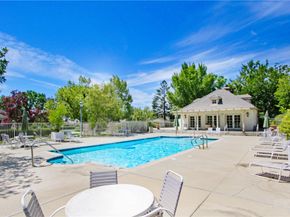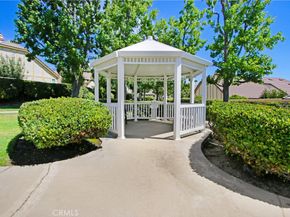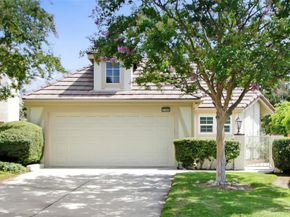Welcome to 2166 Malati Circle – a beautifully updated single-story retreat tucked within one of Upland’s most desirable gated communities. Located north of the 210 Freeway, this move-in ready residence combines comfort, style, and convenience in a resort-like setting.
Step inside to discover a bright, inviting floor plan designed for easy living, with no stairs. Floors have been leveled for wheelchair access. The spacious primary suite serves as a private sanctuary, featuring a remodeled en-suite bath and generous walk-in closet. Two additional bedrooms provide flexibility for guests, family, or a dedicated home office.
The chef-inspired kitchen showcases self-closing cabinets & drawers, gleaming granite countertops, and stainless-steel appliances – all included – opening seamlessly to multiple living spaces: a formal dining room with wet bar, cozy breakfast nook, welcoming living room with high ceilings, and versatile den with a warm gas fireplace adds character while tastefully remodeled bathrooms and pocket doors enhance the home’s modern appeal. A separate laundry room with washer and dryer hook-ups adds to the convenience.
Upgrades throughout ensure comfort and peace of mind that include re-roofing in 2023, dual-pane vinyl windows and sliding doors, fresh interior and exterior paint, plantation shutters, rich wood laminate flooring, a tankless water heater, a new insulated garage door, a new aluminum patio cover, and an updated electrical panel. Additional conveniences include large, well-insulated attics for added storage, and a Ring doorbell.
Beyond the home, the gated neighborhood offers an exceptional lifestyle with resort-like amenities that include a sparkling pool and spa, pickleball and tennis courts, a clubhouse for entertaining, lush walking paths, and open green spaces framed by mountain views that are dotted with orange and lemon trees.
This is low maintenance living at its finest in a community where every detail is beautifully maintained. Don’t miss your chance to call 2166 Malati home!












