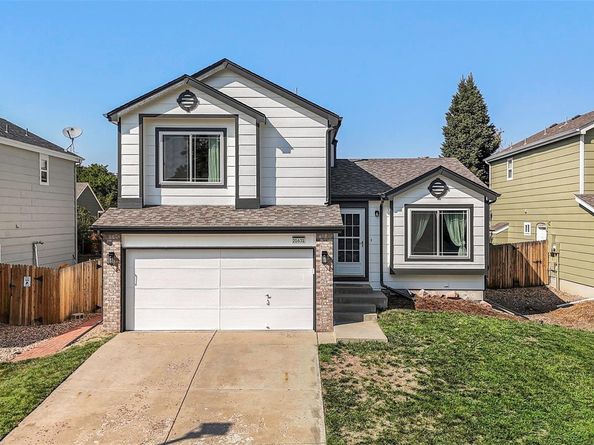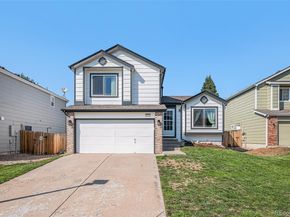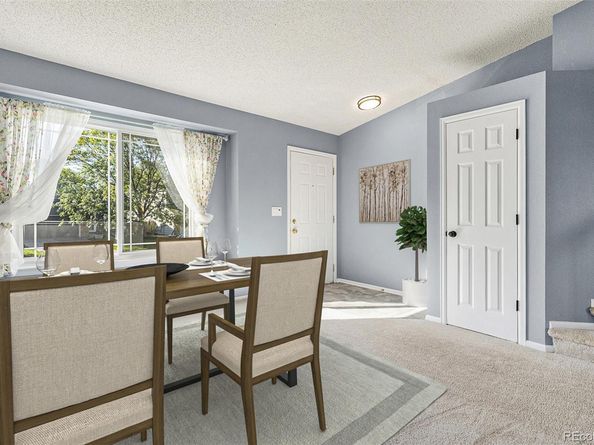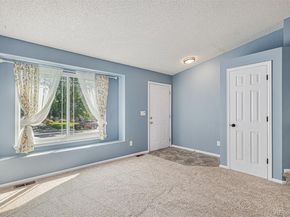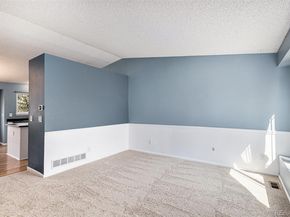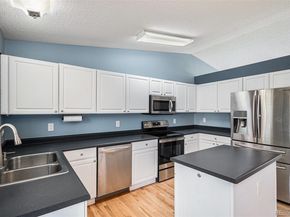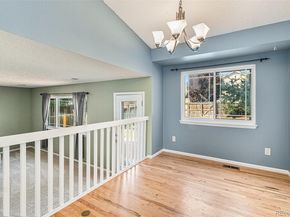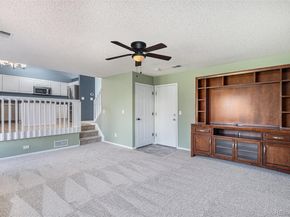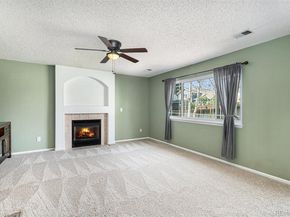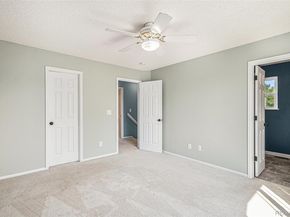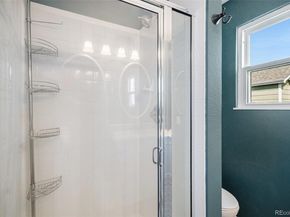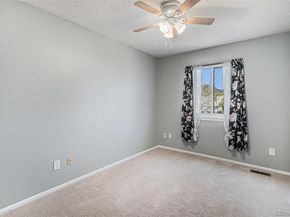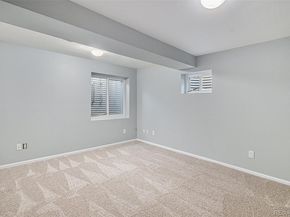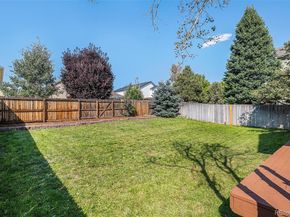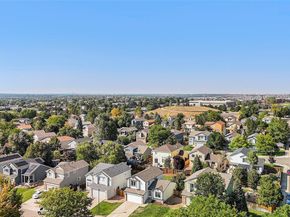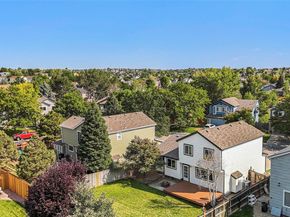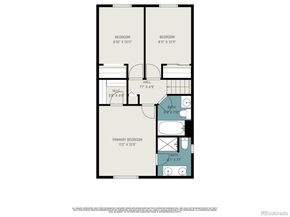Welcome to this charming home in the desirable Park View neighborhood! Located in the top-rated Cherry Creek 5 school district and just minutes to parks, rec facilities, shopping, and dining, this home is move-in ready and ideal for convenience and comfort in a vibrant community.
This 3-bedroom, 2-bathroom home offers a comfortable, bright and airy floor plan. Recent updates include new windows in 2023, brand new carpet, brand new exterior paint, lighting fixtures, trim pieces, new oven in 2023, ceiling fans in bedrooms and family room, “energy sphere” insulation in attic, and a smart sprinkler system.
The updated kitchen features stainless steel appliances, ample cabinet space, and a kitchen island, perfect for meal prep or casual dining. Adjacent to the kitchen, the open dining area leads to a spacious family room with a cozy gas fireplace, ideal for relaxing evenings.
Upstairs, the primary suite offers a generous walk-in closet and en-suite bathroom with a double vanity and updated fixtures. Two additional bedrooms and a full bath provide plenty of space for family, guests or office space.
The finished basement includes a versatile family/media room, which can be easily converted into a fourth bedroom with a large egress window, and a convenient utility/laundry room (including rough-in for 3rd bath) with all your essential systems in one place.
Outside, the fully fenced backyard provides a large deck/patio with a firepit and plenty of space for entertaining or enjoying your private outdoor space. In front, the large south-facing driveway catches ample sunlight to melt away snow - combined with the 2-car attached garage you’ll have more than enough room for vehicles, toys, tools, and gear!
With recent updates and modern features, this home is a must-see!












