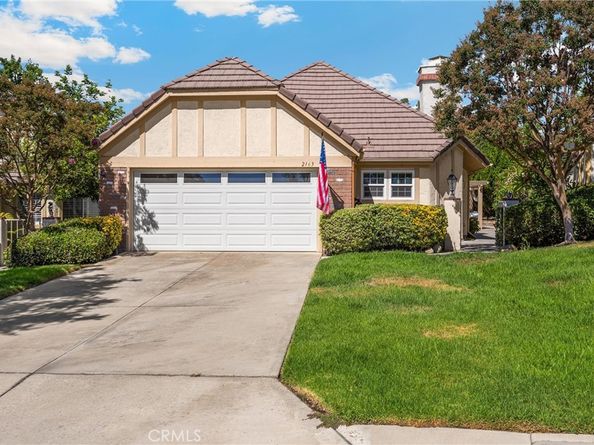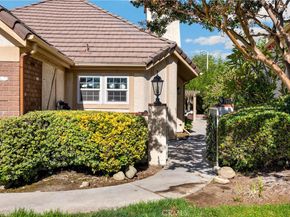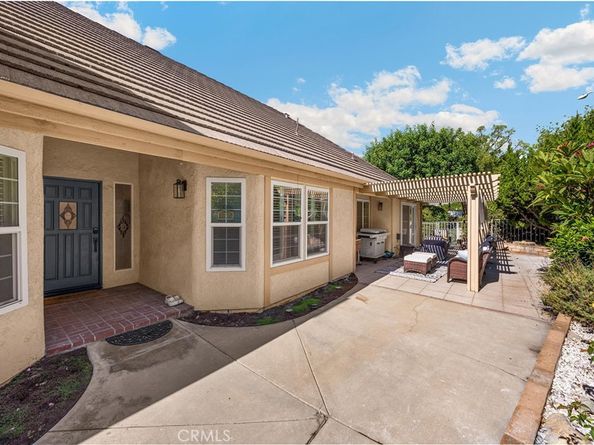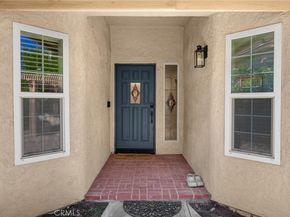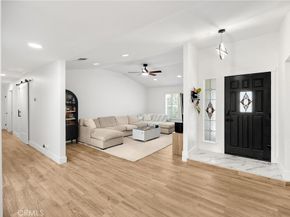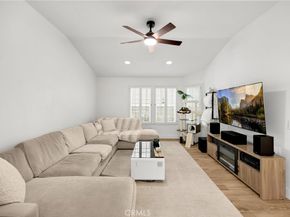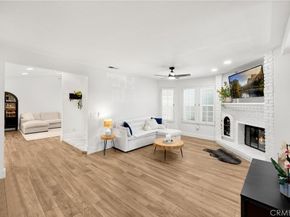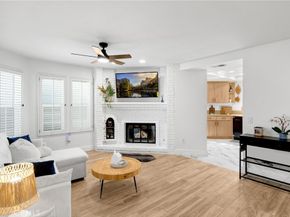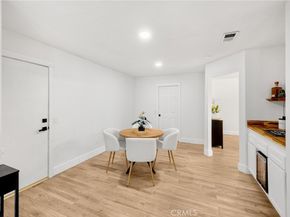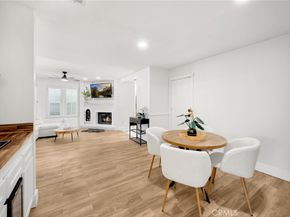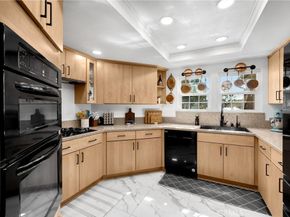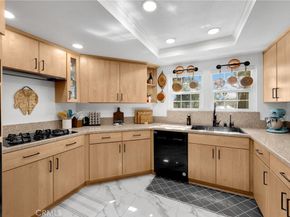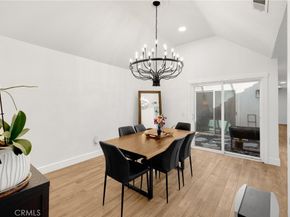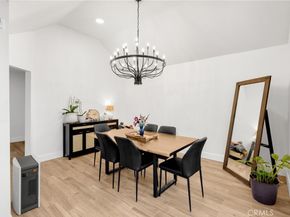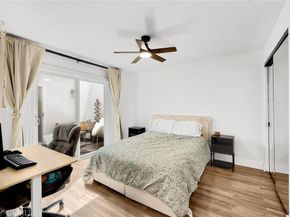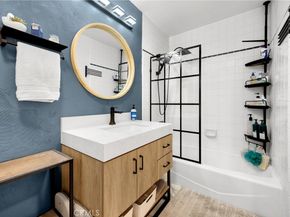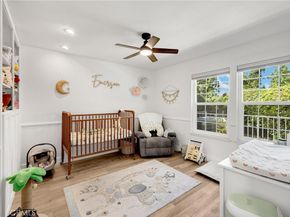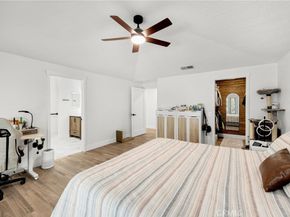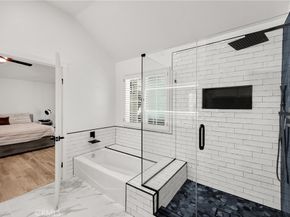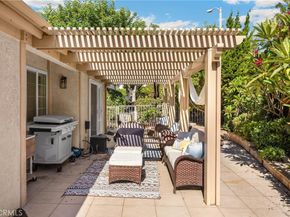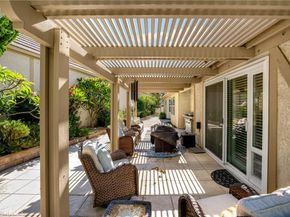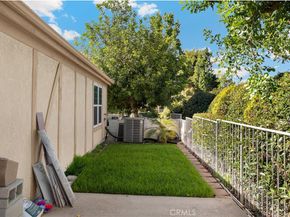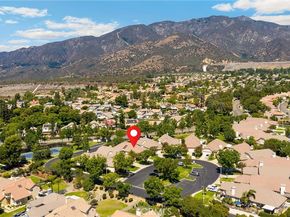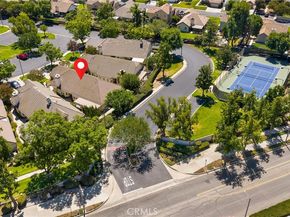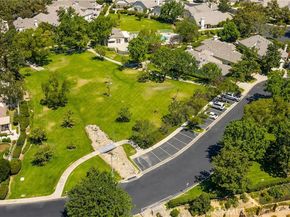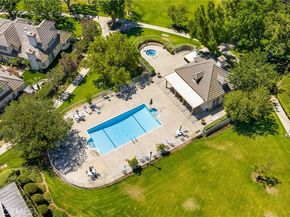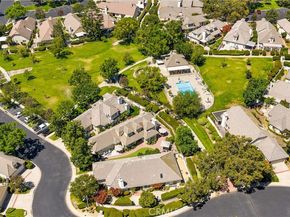Welcome to 2163 Pinot Circle, a beautifully updated home tucked inside the highly desirable Parc Chateau gated community in North Upland. This 3-bedroom, 2-bathroom home blends timeless charm with thoughtful upgrades, creating a space that feels fresh, inviting, and easy to love. Step inside and you’re welcomed by sunlit living spaces featuring new porcelain tile flooring, fresh interior paint, and solid core doors that elevate the home’s quiet elegance. The open-concept layout flows seamlessly from the spacious living room—with its cozy fireplace and recessed lighting—to the dining area and updated kitchen, making it perfect for everyday living and entertaining alike. At the center of the home lies a private courtyard—an enchanting retreat where you can enjoy your morning coffee, read beneath the sunshine, or wind down with an evening glass of wine. The kitchen features a new stainless steel farmhouse sink, sleek cabinetry, new hardware, black appliances, and generous counter space designed to inspire culinary creativity. The dining area, accented by a new chandelier, offers the perfect setting for intimate dinners or casual gatherings. The serene primary suite includes a custom closet with built-in organization and a refreshed ensuite bathroom. Both bathrooms feature new vanities, mirrors, toilets and modern finishes, adding to the home’s turnkey appeal. Additional thoughtful upgrades include: Whole-home water filtration system + salt-free softener, under-sink water filtration, updated chandeliers, new ceiling fans, new mirrors, new vanities, new porcelain tile throughout, new baseboards, fresh interior paint throughout, shutters, updated windows, updated glass sliders, new recessed lighting throughout, new solid core doors, and a security camera system for peace of mind. Residents of Parc Chateau enjoy a welcoming community with a pool, spa, pickleball courts, and a spacious greenbelt—perfect for afternoon strolls or outdoor play. Centrally located near top-rated schools, shopping, dining, and scenic parks, this home offers the ideal blend of privacy, comfort, and convenience. Sounds too good to be true? Come see for yourself :)












