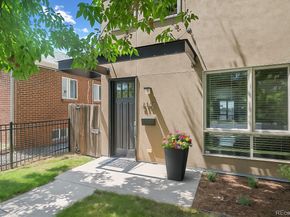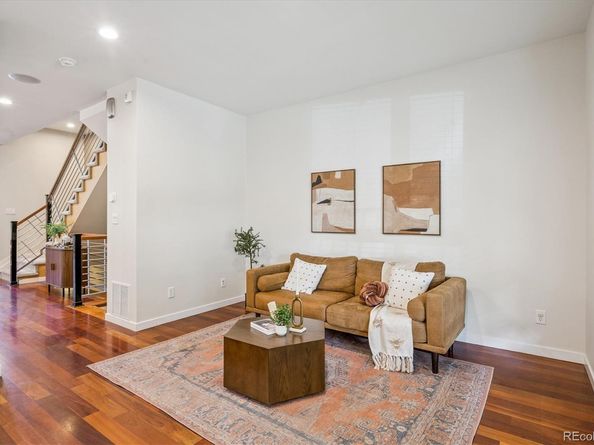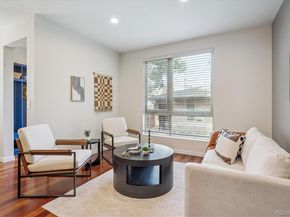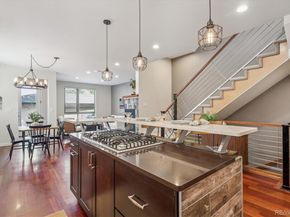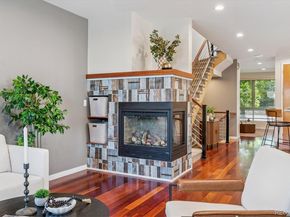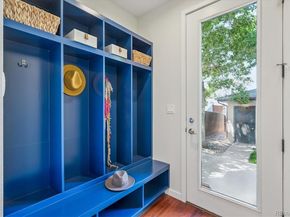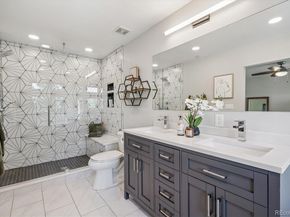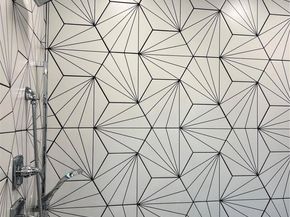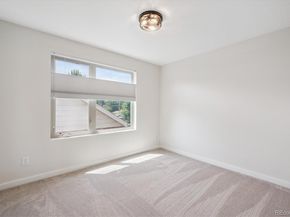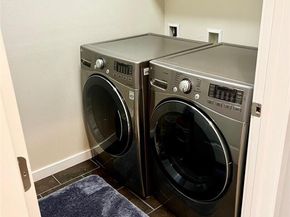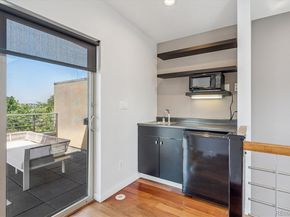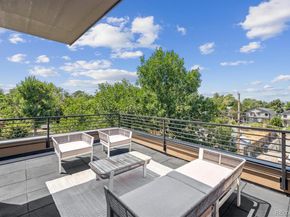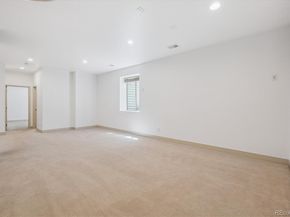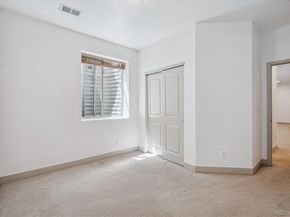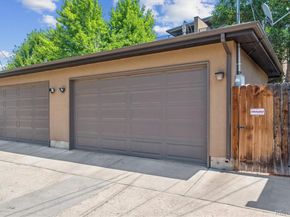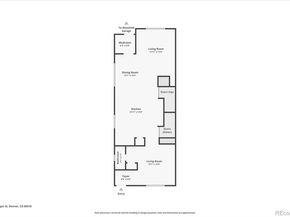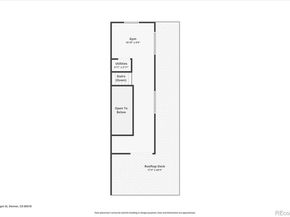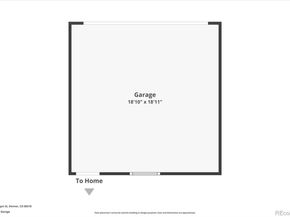Welcome to your next home—Perfectly placed between the quaint vibes of South Pearl Street with Farmer’s Markets, festivals and the buzz of South Broadway, this modern masterpiece offers walkability, livability, and brag-ability. Harvard Gulch Park and Rec Center/Pool/golf course? Light rail? Steps away. Breweries? Around the corner. The close Platte River Bike Trail-very bikable!
Upon entry, you're greeted by hardwood floors and natural light that pour through oversized windows. The open dining area flows into a chef’s kitchen with quartz counters, Bosch appliances, a gas stove, pop up range vent, and custom cabinetry. It’s designed for real life and Instagram. The great room has a sleek gas fireplace and a practical mudroom—because Colorado life means tracking in a little nature now and then but don't worry, it’s all been freshly updated for you: new interior paint thought-out (2025), brand-new carpet upstairs, and a crisp new coat on the exterior—because who doesn’t love the smell of new carpet?
Upstairs, the primary suite delivers a true escape: walk-in closet, spa-like 5-piece bath, soaking tub, euro-glass shower with modern non-shared three head shower system (tankless water heater installed 2021, so don't worry, shower for a while!) and dual vanity for harmonious mornings. Two more bedrooms, a full bath, and laundry round out this level.
The top floor is your flex zone: office, gym, studio, etc. A wraparound rooftop deck offers mountain views and killer sunsets. Wet bar and beverage fridge included! Bonus, the ceilings are high and slant north, eliminating all that snow melt and rain run-off!
Downstairs? A finished basement with high ceilings, a large rec/media room, full bath, and fourth bedroom and a massive storage closet!
Out front and back enjoy small low-maintenance yards perfect for a little gardening or to make a pup happy! Sprinklers? Check!
Check with Listing Agent on our lender incentive! Free 1yr 1% rate buy down for qualifying borrowers!












