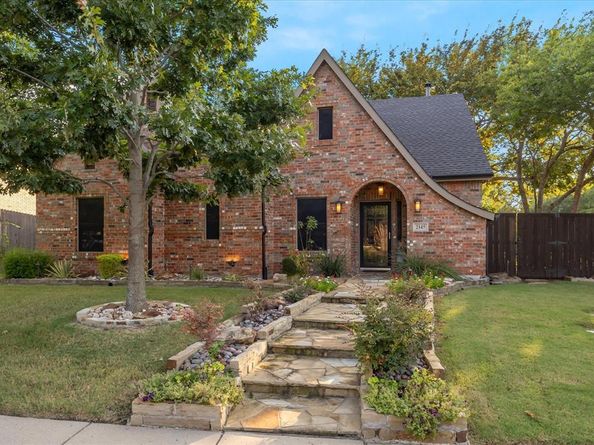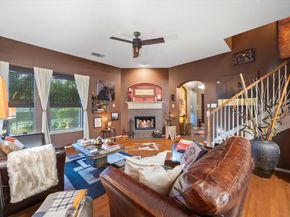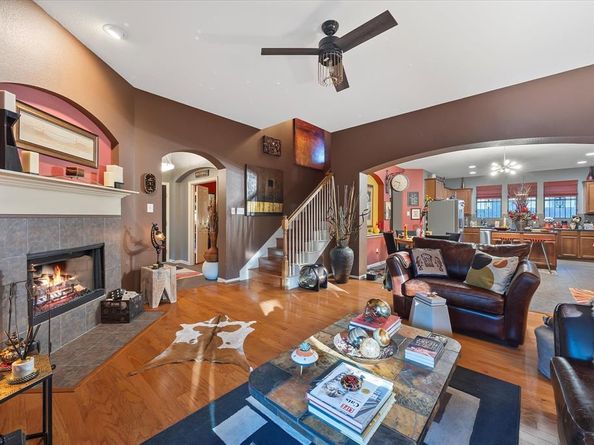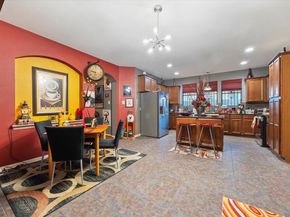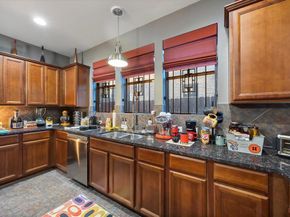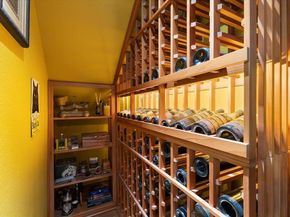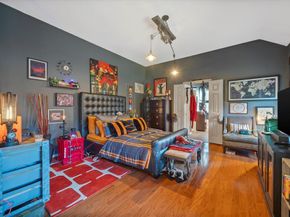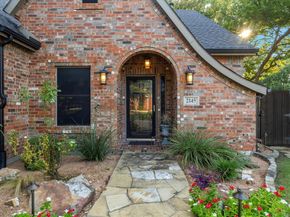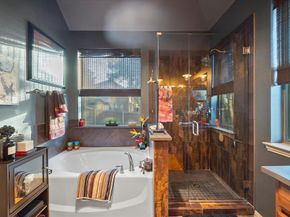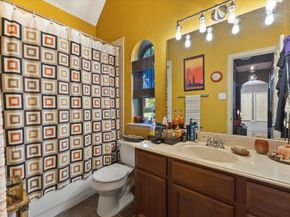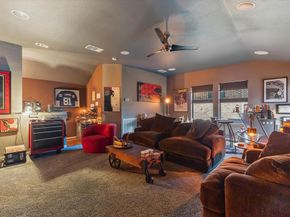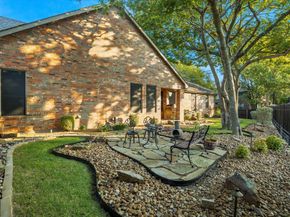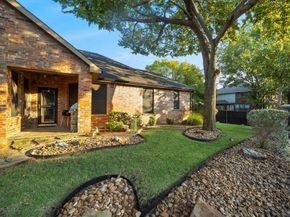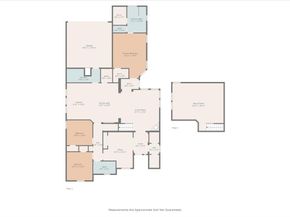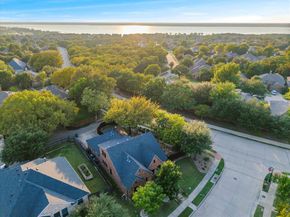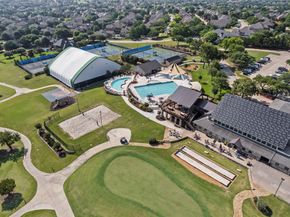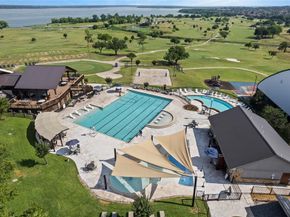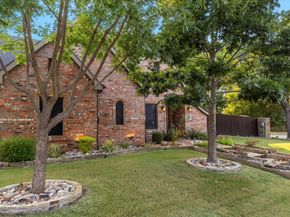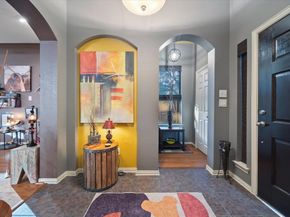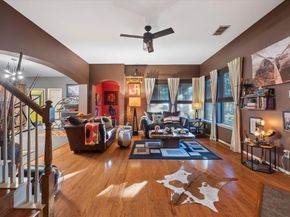$10K PRICE REDUCTION! Amazing unique home located in highly sought-after neighborhood of THE SHORES near Lake Ray Hubbard in Rockwall! Top rated Rockwall ISD! This well-maintained home offers a rare combination of artistic flair and modern updates with premium features throughout! Impressive flagstone and stunning landscaping that set the tone for the home’s charm. Inside, the main living area, study, and primary suite feature hardwood floors, while the bedrooms and upstairs bonus room offer high-end plush carpet. The living room with high ceilings features a beautiful fireplace, creating a warm, inviting space perfect for cozy evenings. The updated kitchen boasts newer LG stainless steel appliances, granite countertops, modern wood cabinetry, and a cleverly designed wine closet. Spacious primary bedroom with views of backyard retreat and updated primary bathroom includes frameless glass shower and dual vanities. Split-bedroom floor plan provides flexibility with four bedrooms—one currently used as an office with wood floors, and another as a music room. Upstairs, a spacious bonus-media room adds extra living space. Custom window treatments and designer touches throughout enhance the home’s unique style. The backyard is perfect for entertaining with lush landscaping, a flagstone patio, and outdoor kitchen. Other upgrades include Energy Star HVAC, epoxy garage floors, newer garage door, solar screens, gutters, and a freshly stained board-on-board fence. The Shores has been ranked as one of the best neighborhoods in Rockwall, offering a perfect blend of tranquility and modern living. Nestled along the Rockwall Golf and Athletic Club, the community features walking trails, golf, clubhouse, tennis, pool, playgrounds, and access to Lake Ray Hubbard. This is a one-of-a-kind home that combines artistic style, warmth, comfort, and a vibrant lifestyle in one of Rockwall’s most sought-after neighborhoods!












