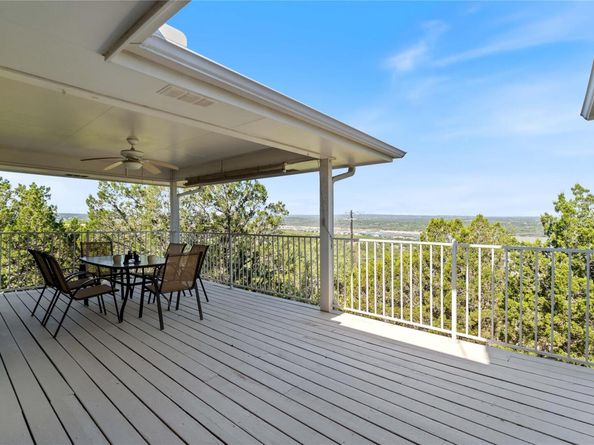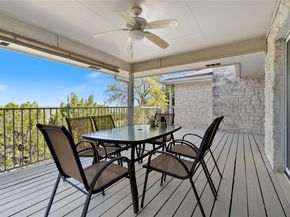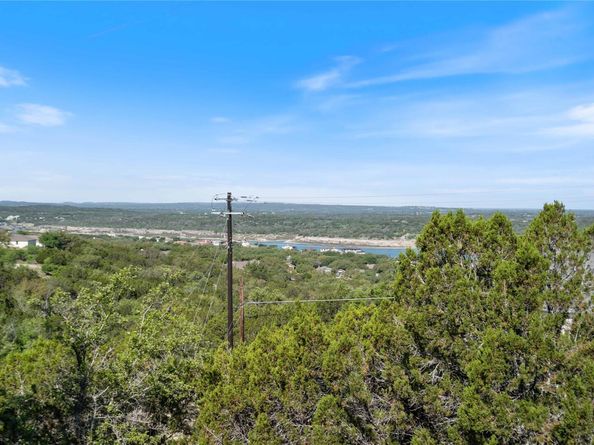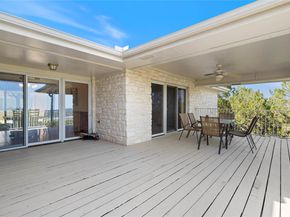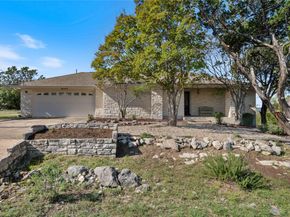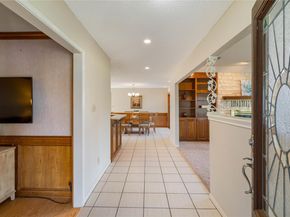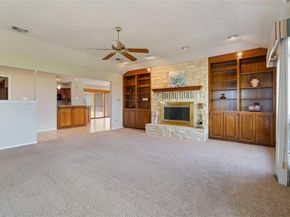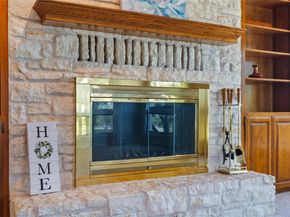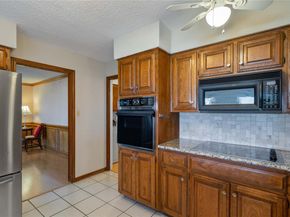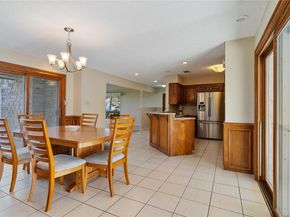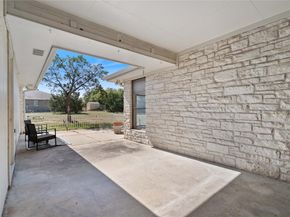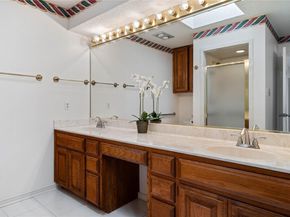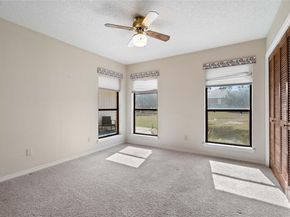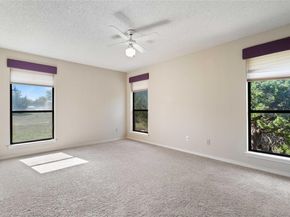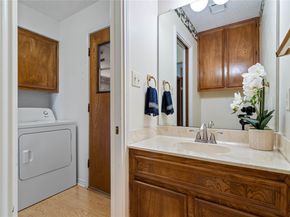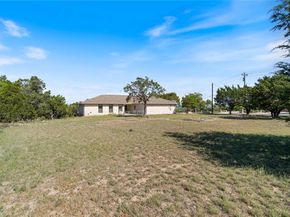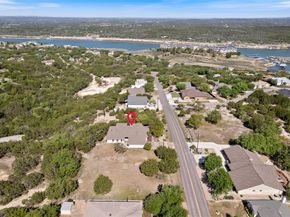Step onto the expansive deck of 21407 High Drive and be rewarded with panoramic views of Lake Travis and the Texas Hill Country. The lots on either side of the house are not included, but are available to purchase. This charming 3-bedroom, 2.5 bath gem is flooded with natural light, while the open-concept kitchen truly is the heart of the home. It is open to a large living area where a stone fireplace with raised hearth and built-in bookshelves creates a cozy and comfortable gathering spot. The dining area is conveniently located near the kitchen and living area, with access to both the deck with lakeview and a large patio area. In the front of the house is a flex room; it could be used as a second living area, office, formal dining area, or even to expand the kitchen. The primary bedroom with en-suite bath is a peaceful retreat with built-in storage, a surprisingly huge walk-in closet, and direct access to the deck with its lake views. Two additional bedrooms share a full bath.
Other highlights of this property include a welcoming covered front porch where you can enjoy the crape myrtles blooming most of the year, and a large 2-car garage with extra storage rooms and workspace, and access to a large side patio.
As a Lago Vista POA member, you'll enjoy access to several lakefront private parks with boat ramps, as well as a swimming pool, fitness center, fishing well, tennis courts, pickleball courts, and more.
Other nearby activities and attractions, besides the obvious lake activities, include a winery, a brewery, the Lago Vista Golf Course, disc golf, multiple restaurants, performing arts, and hiking trails in a national refuge. Cedar Park and all it has to offer is just 30 minutes away, and it is less than an hour to downtown Austin.
Whether you're looking for a full-time residence, weekend escape, or investment opportunity, this home delivers peace, privacy, and postcard-worthy views. Come experience Texas Hill Country living at its finest!












