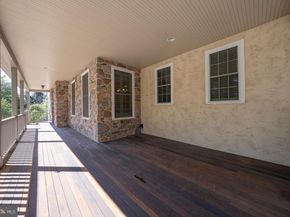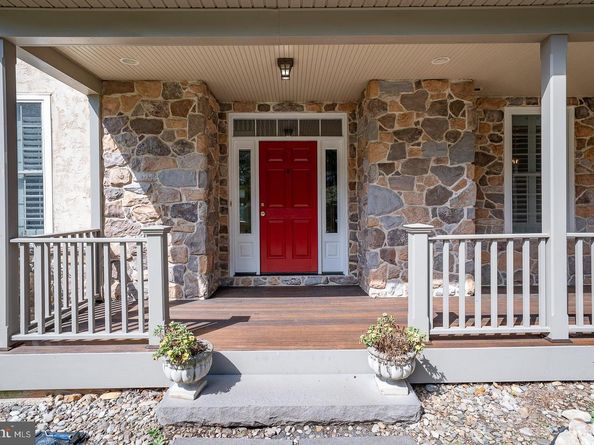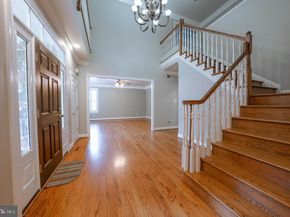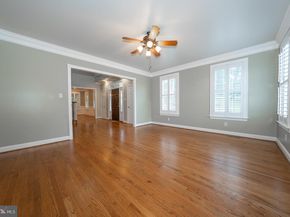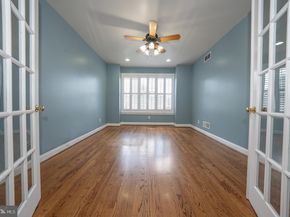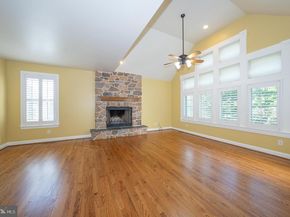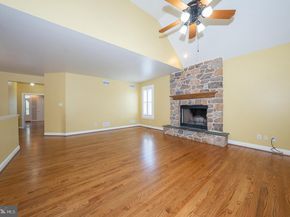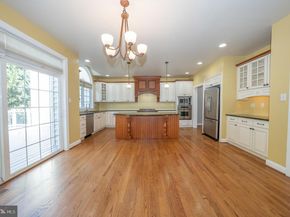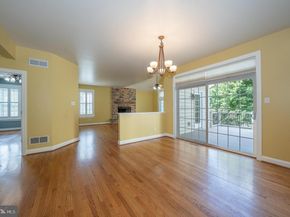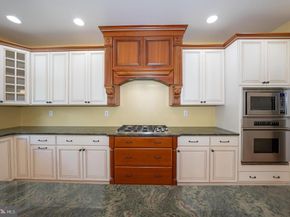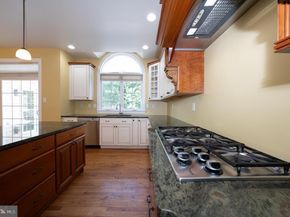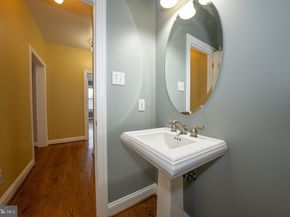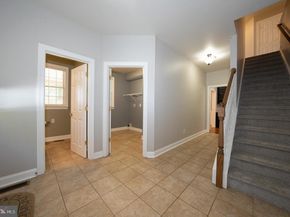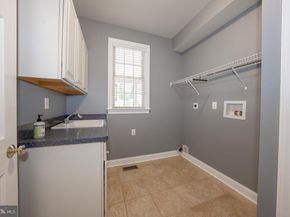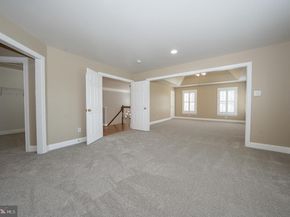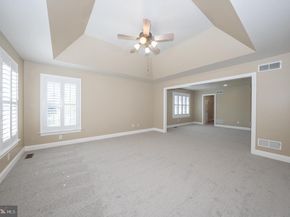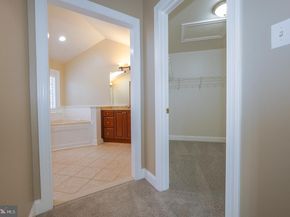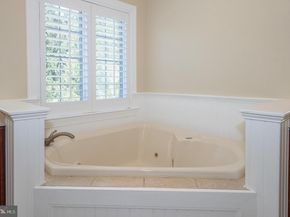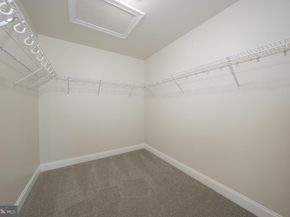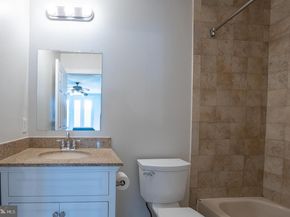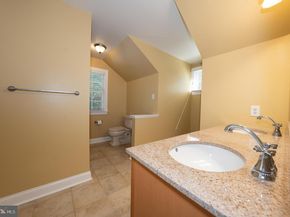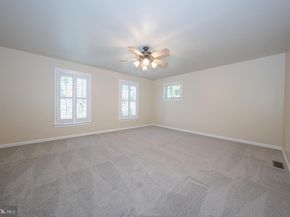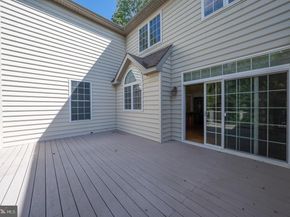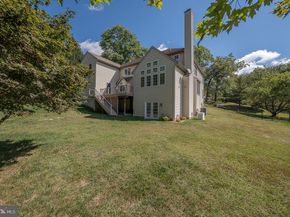Welcome to 2140 Howell Road, a beautifully appointed and impeccably maintained residence set on a private 1.1-acre lot in the award-winning Tredyffrin-Easttown School District. Offering over 4,800 square feet of living space, this home features 5 bedrooms, 3 full baths, and 2 half baths. Showcasing timeless style and thoughtful upgrades, the home includes custom millwork, site-finished hardwood floors, plantation shutters, vaulted ceilings, fresh neutral paint, and abundant natural light throughout. The inviting stone façade and covered front porch lead into a gracious 2-story foyer with an elegant turned staircase. The main level highlights a formal living room, dining room with wainscoting, private study with French doors, and formal powder room. A vaulted family room with a raised-hearth, floor-to-ceiling stone fireplace and oversized windows overlooks the private rear yard. The gourmet kitchen and breakfast room boast stainless steel appliances, custom cabinetry, granite countertops, a large center island, walk-in pantry with custom shelving, and butler’s pantry with glass cabinetry. A convenient family entry area with 2nd powder room, laundry/mudroom with sink and white cabinetry, and rear staircase complete the first floor. Upstairs, you’ll find new carpeting throughout and a luxurious primary suite with tray ceiling, sitting room, two walk-in closets, and a spa-like bath with jetted tub, double vanities, tiled shower, and private water closet. Four additional bedrooms include one en-suite and a hall bath with double sinks. Enjoy outdoor living on the maintenance-free deck overlooking the expansive, tree-lined backyard. The lower level, with 9’ ceilings and daylight walkout, offers abundant storage and outstanding potential for future finishing and is already rough plumbed for a future bath. Additional amenities include a 3-car garage and whole-house generator. Ideally located near Great Valley Corporate Center, PA Turnpike, 202 corridor, Paoli Train Station, the area's top private schools and the shops and restaurants of Malvern and the Main Line—this is a rare opportunity in the coveted T/E School District.












