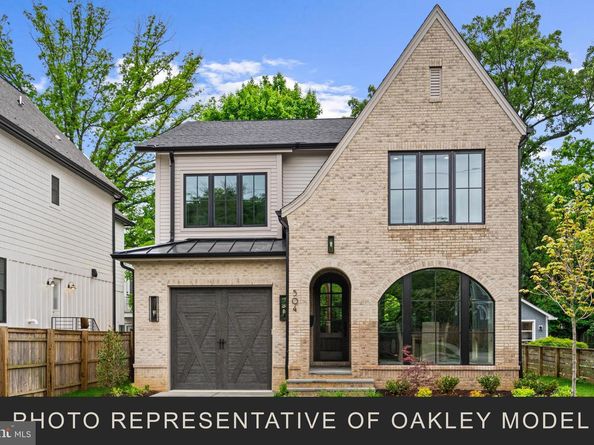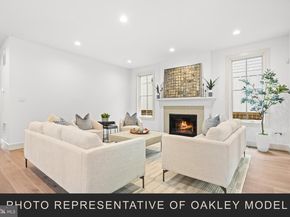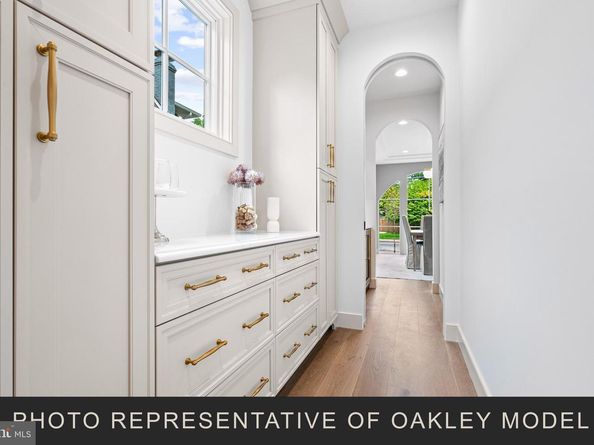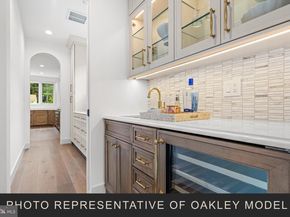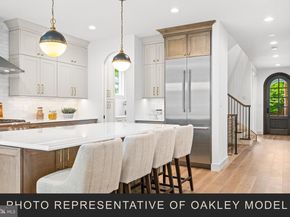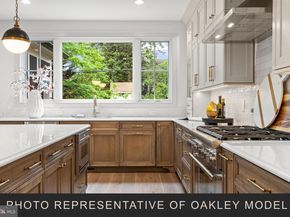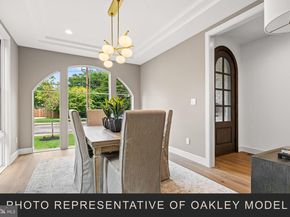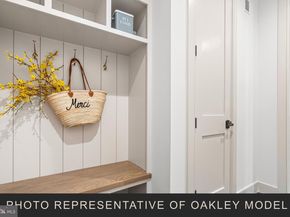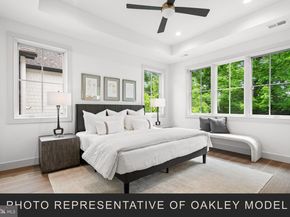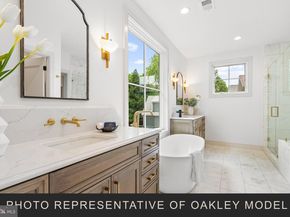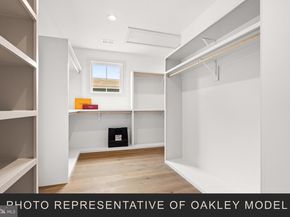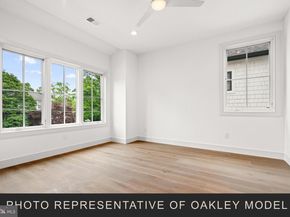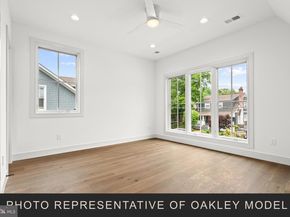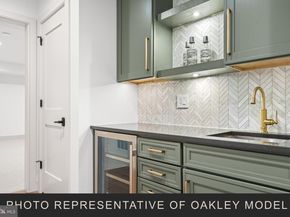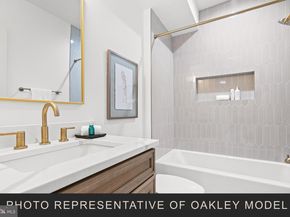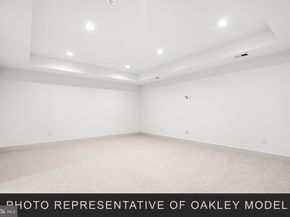Home under New-construction. Delivery- Sept 2025. Introducing The Oakley, a beautifully crafted residence by Arlington's premier luxury builder Classic Cottages. This new construction home perfectly balances contemporary sophistication with enduring charm, located in renowned Maywood, Arlington, Virginia. This meticulously designed 4-bedroom, 4.5-bath home offers an ideal blend of style, practicality, and comfort. Inside, you'll discover an open layout that effortlessly unites the main living spaces, creating a warm and welcoming environment for everyday living and special gatherings.
The kitchen, a culinary enthusiast's haven, boasts premium stainless steel appliances, elegant countertops, abundant cabinetry, and a generously sized central island. The owner’s suite serves as a peaceful sanctuary, featuring a spacious walk-in closet and a luxurious bathroom complete with dual sinks, a soaking tub, and a separate shower. Secondary bedrooms are thoughtfully designed, offering plenty of natural light, storage, and en-suite conveniences.
The finished lower level adds versatility with a recreation area, a wet bar, an exercise room, additional storage, and a guest suite with a private bathroom. Enjoy outdoor living on the screened porch, providing a tranquil outdoor escape, perfect for unwinding or entertaining. Every detail of this home is curated with high-quality finishes and contemporary features to create a refined and inviting living experience.
Classic Cottages is well-known Arlington builder with a trusted reputation. Their design team is here to guide you through every step of designing your beautiful custom home, offering hands-on expertise and delivering exceptional white-glove service.
New-construction. Nearing Completion, Call to Schedule a Tour!












