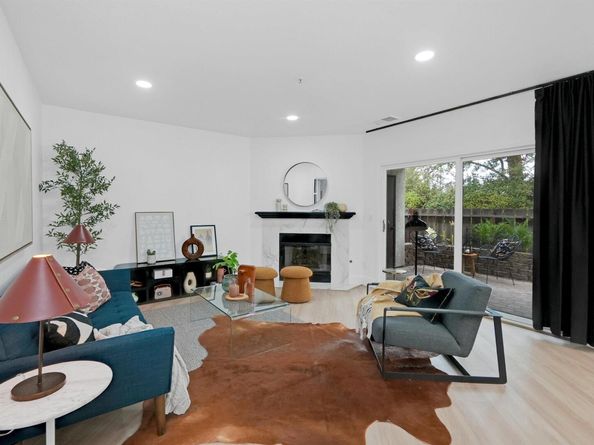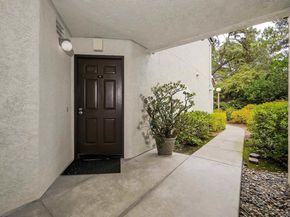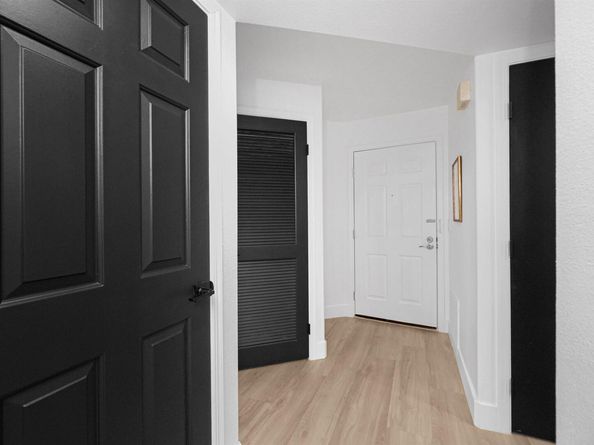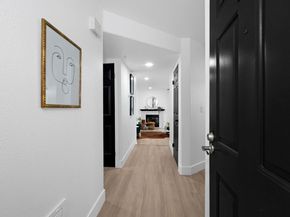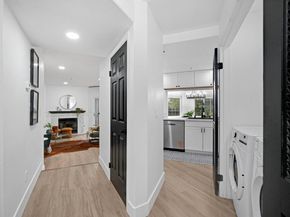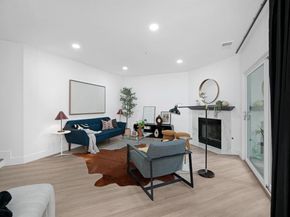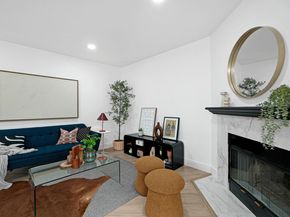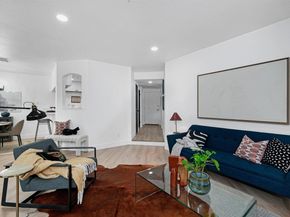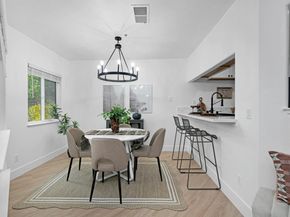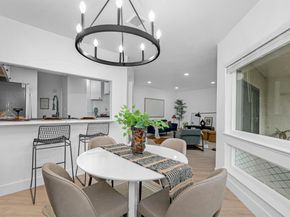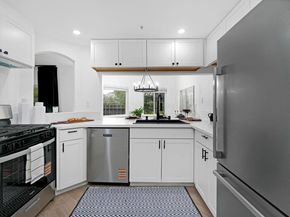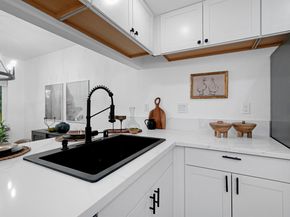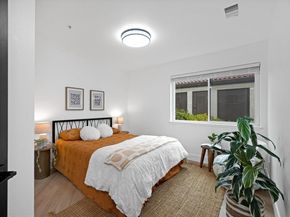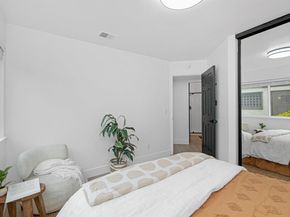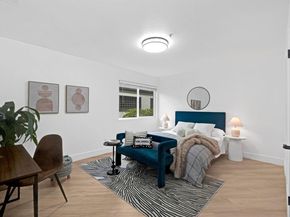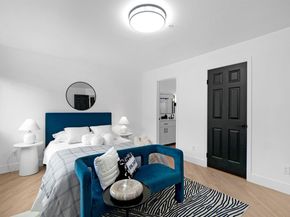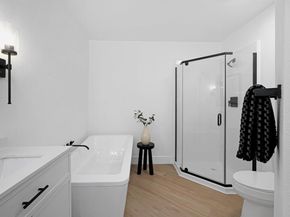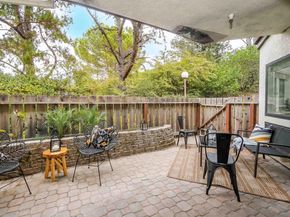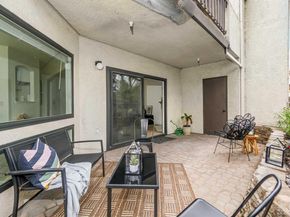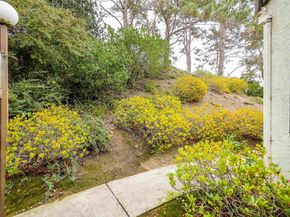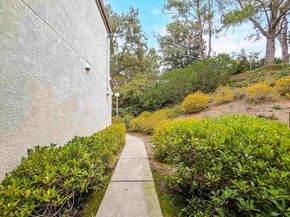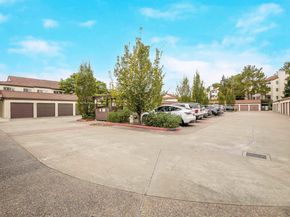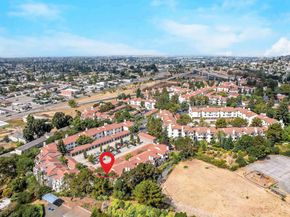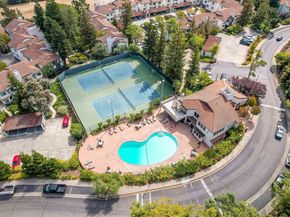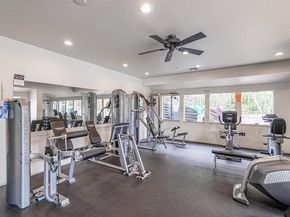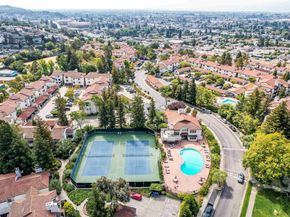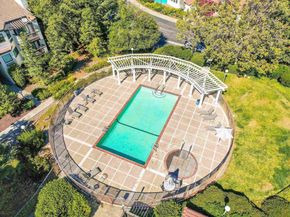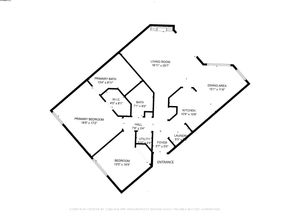This is the one you have been waiting for. This east facing ground floor 2-bedroom 2-bathroom condo in Mesa Verde has been fully renovated with permits and over $70,000 invested. Every detail has been updated including new bathroom and kitchen plumbing, all new outlets, updated electrical panel, waterproof luxury vinyl flooring, quartz countertops, marble shower walls, new cabinets, new washer and dryer, new stainless steel appliances including stove, dishwasher, refrigerator, and hood range. Additional upgrades include tempered glass shower doors, a freestanding soaking tub, double vanity, new light fixtures, new bathroom fans, sinks and faucets, ceiling fans, thermostat, smoke and carbon monoxide detectors, baseboards, shower fixtures, door handles, and a re-tiled fireplace. The private patio is perfect for entertaining, gardening, or relaxing with morning coffee. Includes 1 garage parking space and guest parking steps from the front door. Community amenities include 5 pools, a clubhouse, gym, sauna, and tennis courts. Located seconds from 580 and 880, near BART, Castro Valley, Cal State East Bay, shopping, coffee shops, and restaurants.












