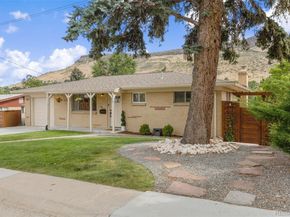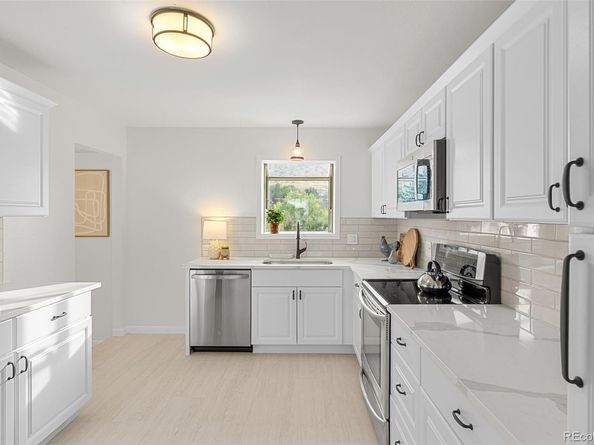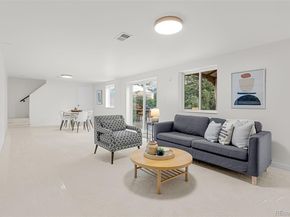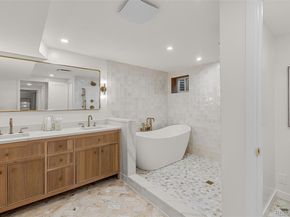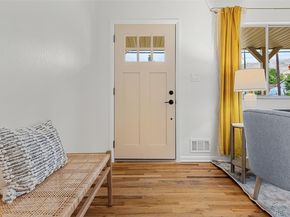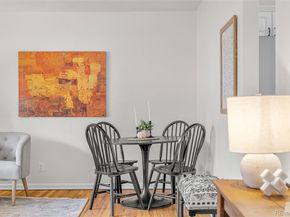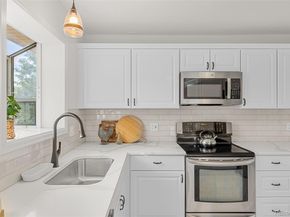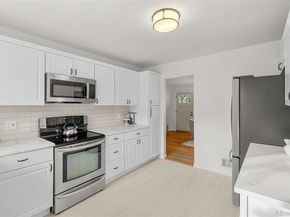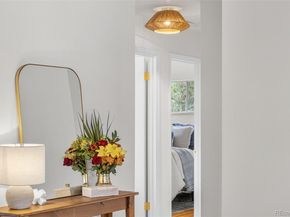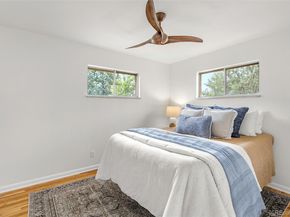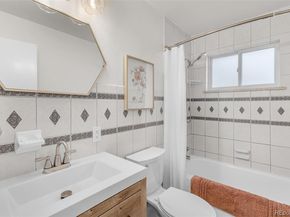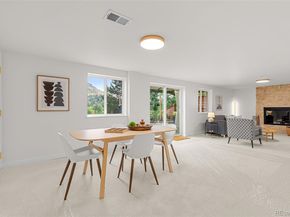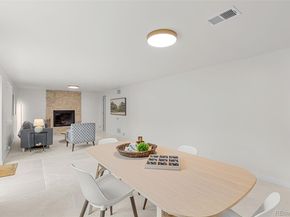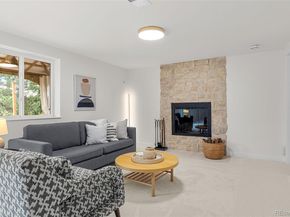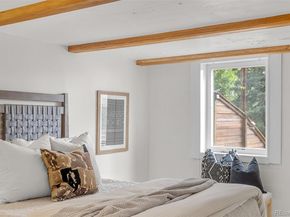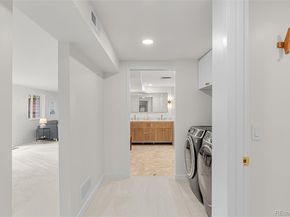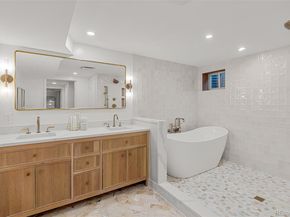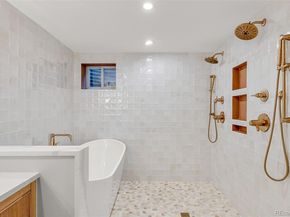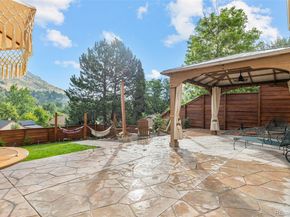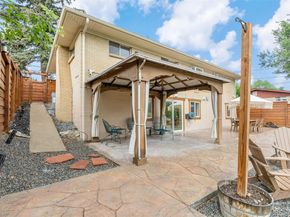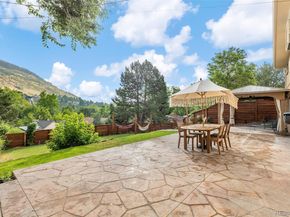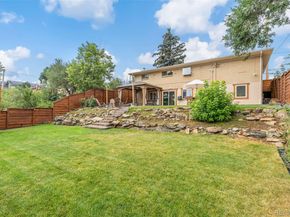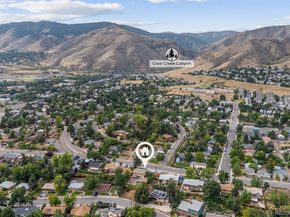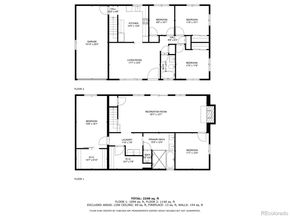Hilltop Retreat with Panoramic North Table Mountain Views. Perched above Golden, this beautifully updated ranch-style home offers uninterrupted views and is just minutes from historic downtown. Enjoy easy strolls to shops, restaurants, breweries, and top-rated trailheads like North Table Mountain and Golden Cliffs. Originally built in the 1960s, this home blends brand new modern upgrades with preserved retro charm. The main level features a bright, open living room with original oak floors, an oversized window, and seamless flow into the newly remodeled kitchen boasting all-new GE appliances, tile floors, backsplash, cabinets, counters, and sink. The fully renovated walk-out basement offers a versatile family room with wood-burning fireplace with updated stonework, and sliding glass doors to the backyard. A private primary suite features double walk-in closets, faux beams, newly updated electrical, and a luxurious five-piece bath with soaking tub, double-head shower, new vanity, countertop, and toilet. A non-conforming bedroom makes an ideal office, gym, or studio. Set on a rare double lot, the fully fenced backyard is perfect for entertaining, gardening, or simply soaking in the mountain views. With potential for an ADU, plus an oversized 1-car garage with storage or workshop space, this Golden retreat combines charm, location, and opportunity.












