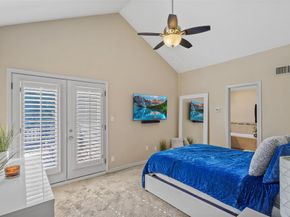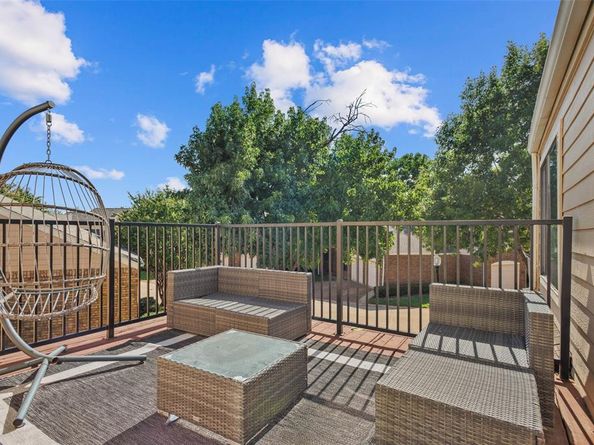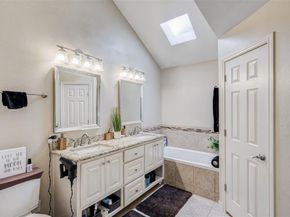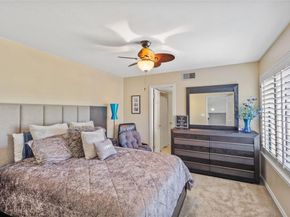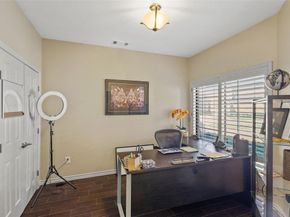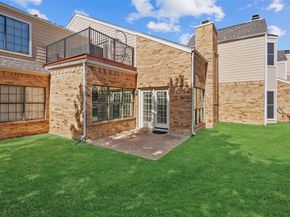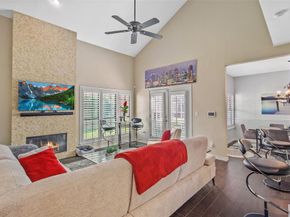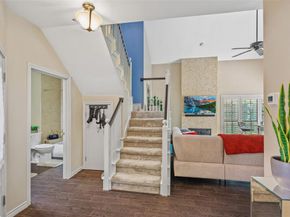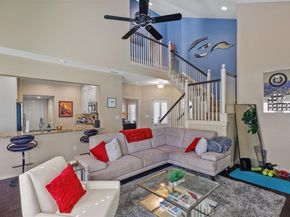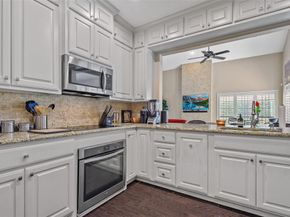$228.88 per square foot! Compare the 3 BEDROOMS, 3 FULL BATHS, and 2 GARAGE SPACES in this Barrington Court condo to others in the area! It is perfect to start and end your search! Minutes from shopping, dining, major highways, and DFW Airport, living here will make daily life more of a breeze.
The bright and airy open floor plan is ideal for relaxing and entertaining. Kitchen was previously remodeled and offers ample counter space, cabinets, and drawer storage. The adjacent living and dining rooms are perfect for entertaining. A wood-burning fireplace and floor-to-ceiling brick wall, along with shutters throughout are all added extras. Granite countertops are featured in the kitchen and all THREE FULL bathrooms. The floors downstairs are all wood-look tile, with a great look and making them easy to clean.
BOTH the primary bedroom AND the second upstairs bedroom have FULL en suite bathrooms (directly connected) and walk-in closets, providing enhanced privacy and flexibility for various living situations. One additional room downstairs is perfect for a home office OR another bedroom (with a nearby FULL bathroom for convenience).
Community includes a resident-only POOL, HOT TUB and CLUBHOUSE. These, along with a maintenance-free lifestyle will be yours, as exterior maintenance, water, sewer, cable TV, pool, foundation, roof, and blanket insurance are HOA-covered. Calculate the monthly spend for the HOA, and the HOA fee may balance out –-- and you won’t have to lift a finger! Across the street are a park and recreation center, with basketball, tennis, and pickleball courts, fitness room, game room, gym, and aquatic center.
Stainless steel appliances currently there (refrigerator, washer and dryer) will be conveyed with the purchase.
Whether you're just starting out with your first home purchase, looking for something more manageable or downsizing, this home offers the ideal blend of convenience and charm. Don't miss this fantastic opportunity!












