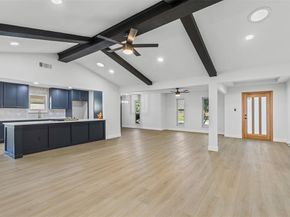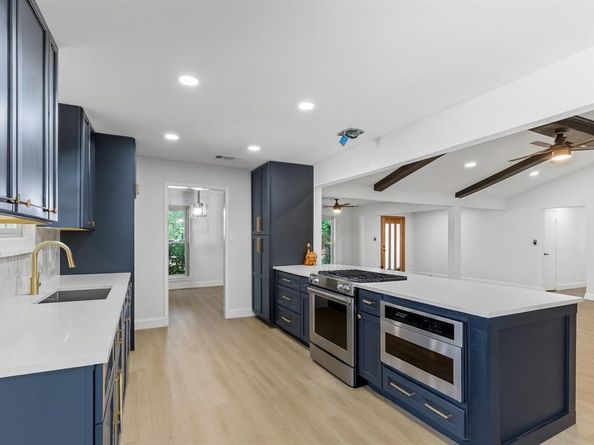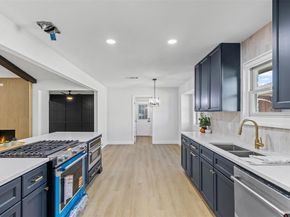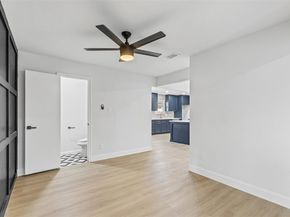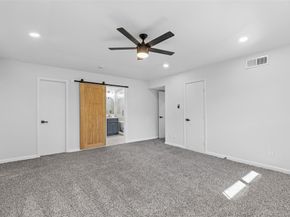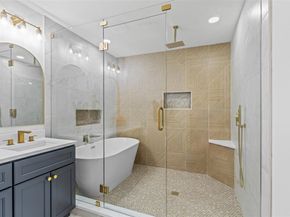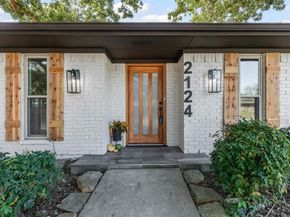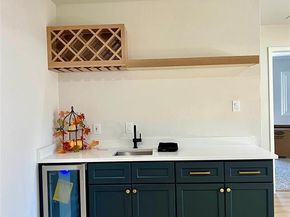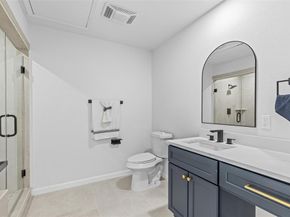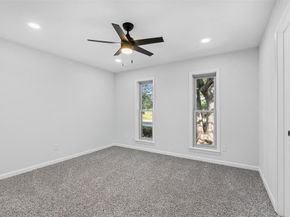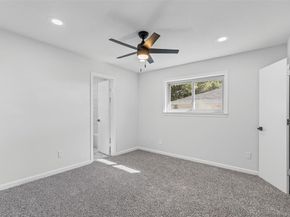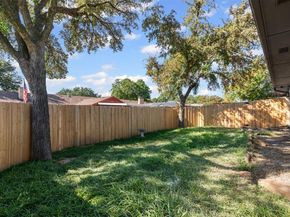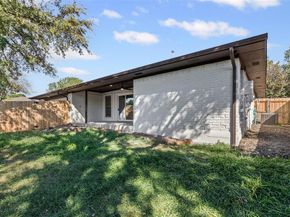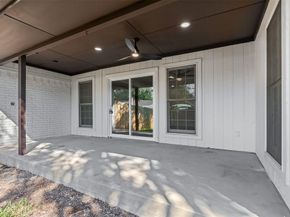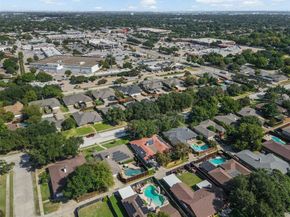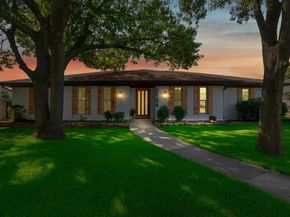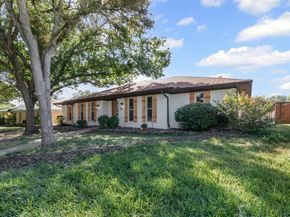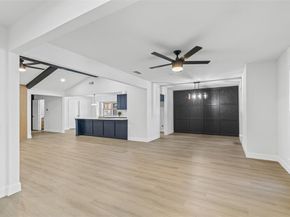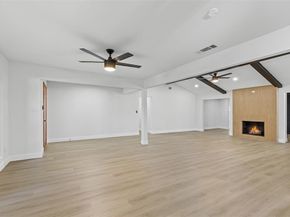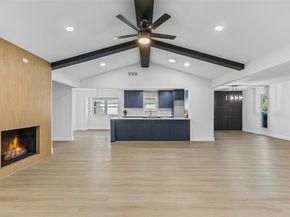PAID FOR SOLAR TESLA PANELS! Imagine coming home to this stunning one-story residence in the desirable Stone Creek community, where space, style, and comfort blend seamlessly for your entire family.
Step inside the main home and you’re greeted by an eat-in kitchen with crisp white quartz countertops, new cabinets, and KitchenAid appliances, framed by a soaring beamed ceiling and anchored by a custom fireplace with detailed tile mantle. An additional flexible room offers space for a kids’ playroom, home office, or workout area, while the formal dining and living areas flow effortlessly, perfect for entertaining and making memories.
Perfect for multi-generational living or hosting guests, the home features a thoughtfully designed attached secondary suite with an oversized bedroom, private bathroom, and a bright, open game room complete with a wet bar and beverage fridge that overlooks the backyard patio and brand new wood fence. This is an ideal retreat for family, friends, or extended family members.
Every detail has been meticulously cared for fresh paint throughout, new fixtures, and full replacement of cast iron pipes to the sewer, which means peace of mind for years to come. Generously sized bedrooms with walk-in closets, including a primary suite with dual closets and a spa-like ensuite featuring an enclosed tub, large shower, and custom barn door. The oversized garage, spacious laundry room, solid foundation with warranty, and roof in excellent condition add to the home’s long-term value.
Energy efficiency meets modern living with high-quality PAID FOR SOLAR TESLA PANELS, you can even get paid back but keeping summer electricity bills under $40 or less! PLUS upgraded nest thermostats! From lively gatherings on the patio to quiet evenings in the sun-drenched living spaces, this home is a perfect blend of function, luxury, and lifestyle, ready to welcome your family into the next chapter of life.












