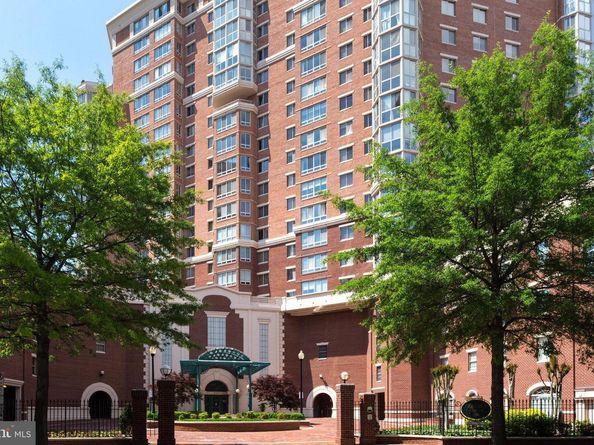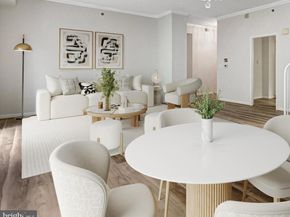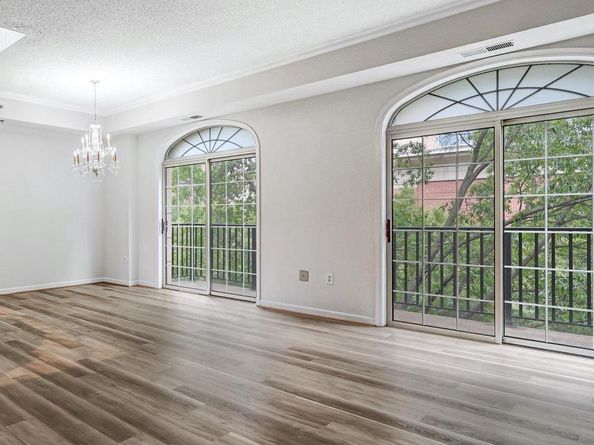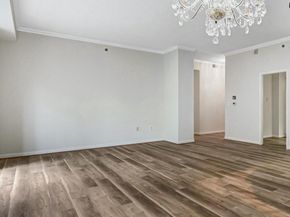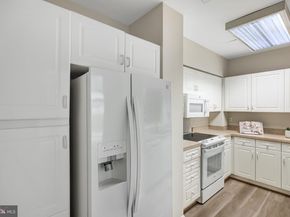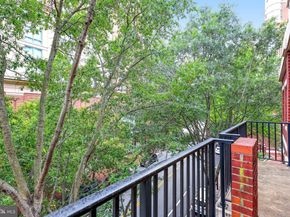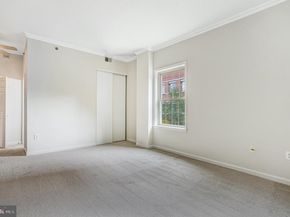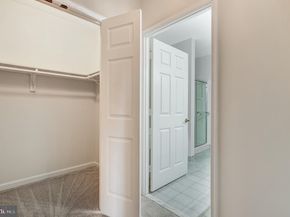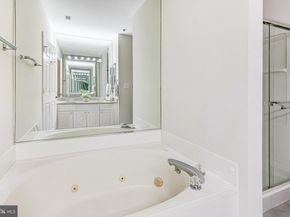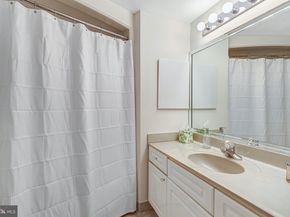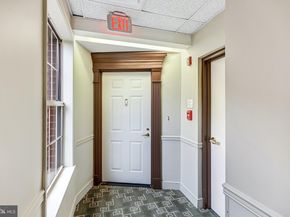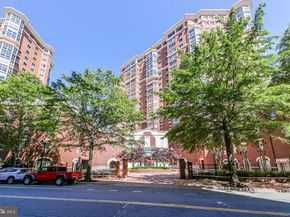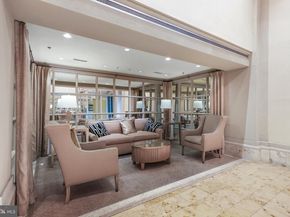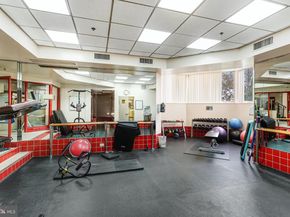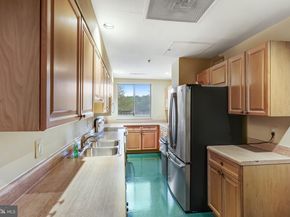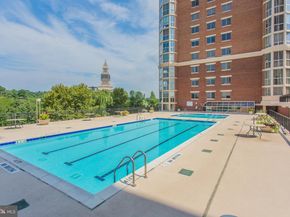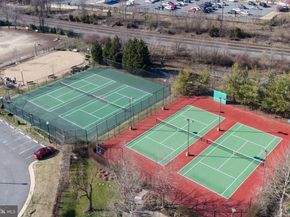Welcome to luxurious living at the Carlyle Towers in Alexandria where you will experience a sophisticated lifestyle and 24-hour concierge in an amenity-rich environment. This elegant 3 bedroom, 2 full bath condo offers 1,420 square feet of refined living. Enjoy your own private outdoor patio, located at the top of the spiral stairs, with breathtaking views of the Masonic Temple, perfect for serene mornings or intimate gatherings with friends and family. New LVP flooring and carpet, fresh designer white paint, and two sets of elegant french doors leading to an outdoor balcony, are just a few of the features that make this home so appealing. With its soaring 9-foot ceilings and an abundance of natural light, this home exudes a welcoming and spacious atmosphere. The light and bright kitchen opens to the living and dining rooms, and features GE appliances updated in 2022. The primary bedroom suite is tucked away in its own private wing, complete with a walk-in closet offering ample storage space. (All three bedrooms are located on the main level.)The systems are worry-free with the replaced Carrier HVAC (2018) and an installed Brinks alarm system.
This home is located with convenient access to one of the fitness centers, indoor Infinity pool, sauna, and spa. You will appreciate the abundance of outdoor amenities including 2 outdoor pools, tennis courts, shuffleboard, putting green, dog park, and patio areas. Additional conveniences include bulk laundry facilities (for large items, the unit has its own washer/dryer), a secure garage with a dedicated parking spot close to the entry door, and climate controlled storage.
Situated in the heart of Alexandria’s vibrant Carlyle District, this home is located in charming Old Town Alexandria with its abundance of shops, restaurants and historic sites. Wegmans and Whole Foods are conveniently close by. Commuting is a breeze with the King Street Metro and Amtrak located a few blocks away, and there is easy access to Interstate 495. Washington, D.C., Reagan National Airport, the Pentagon, and National Landing (Amazon HQ2) are only a few miles away.
This home has it all, make it yours today!












