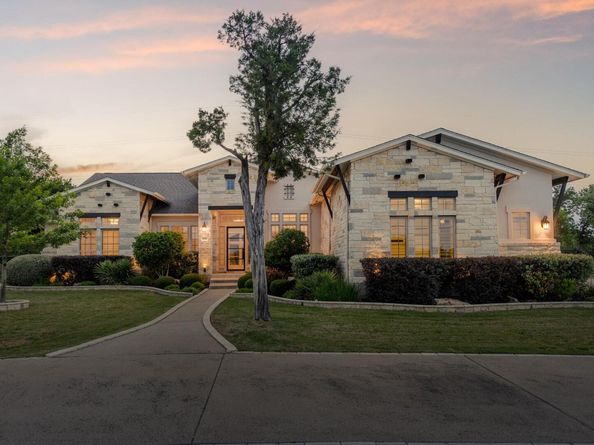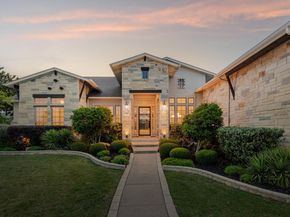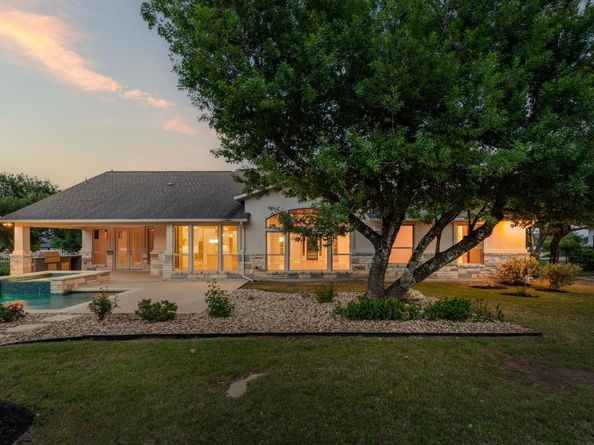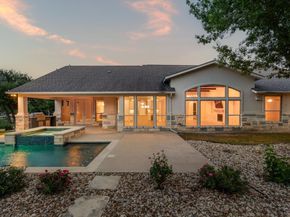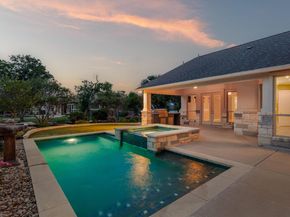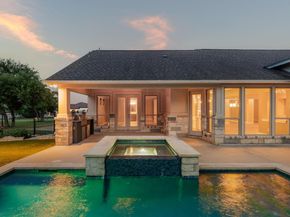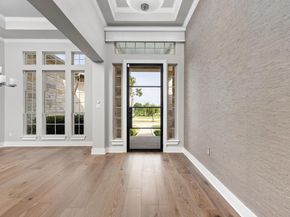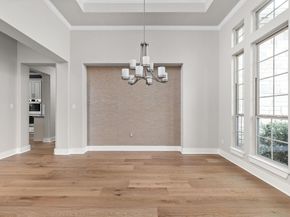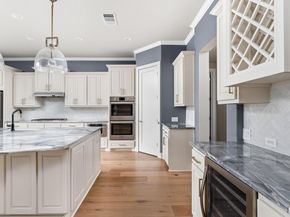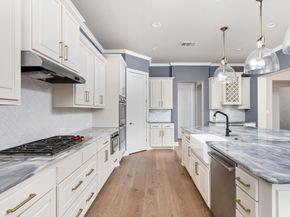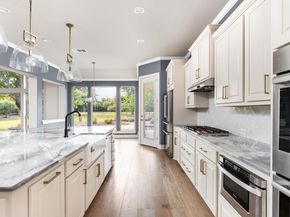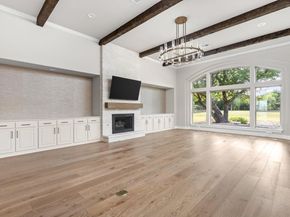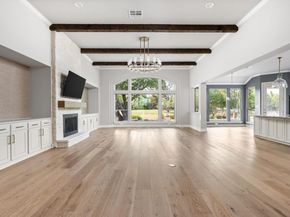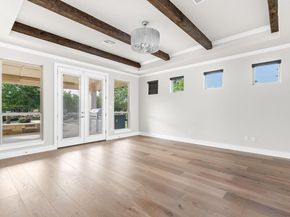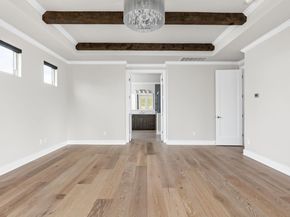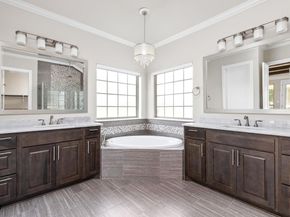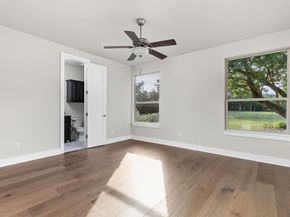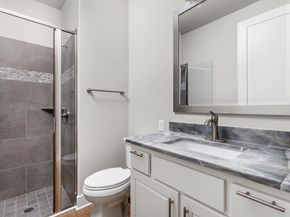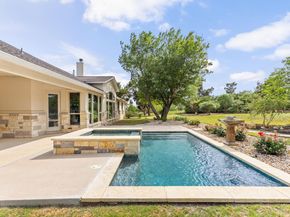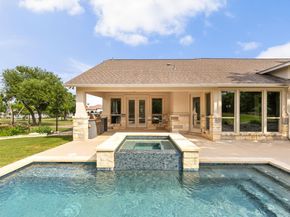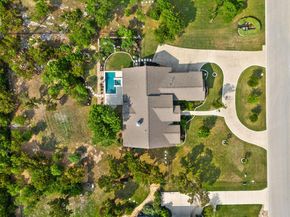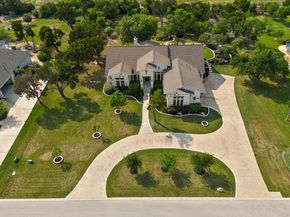Welcome to 2120 High Lonesome, a stunning remodeled single-story home in the gated Grand Mesa at Crystal Falls community. Set on a beautifully landscaped 1-acre lot, this 4-bed, 4-bath home offers Hill Country luxury with high-end finishes, thoughtful design, and resort-style outdoor living.
Inside, you'll find soaring beamed ceilings, rich hardwood floors, and an open-concept layout full of natural light. The gourmet kitchen features a Wolf gas cooktop, Bosch stainless appliances, new stone counters, new tile backsplash, updated paint, large island, built-in wine fridge, and motorized window shades. Restoration Hardware light fixtures have been added over the kitchen island and in the large Family room. The spacious living area includes a stone fireplace and views of the private backyard.
The primary suite is a serene retreat with a spa-like bath, dual vanities, a soaking tub, and a large walk-in closet. Three additional bedrooms are thoughtfully separated for privacy. A dedicated office and formal dining room with new seagrass wallpaper offers flexible living spaces.
Step outside to your backyard oasis with a covered patio, outdoor kitchen, and a Cody pool and spa with PebbleTec finish. The yard, winner of the 2022 Grand Mesa Garden Tour “Best in Show,” is fully fenced with iron fencing for greenbelt views.
Additional features include plantation shutters, a 3-car garage, and a circular driveway. Community amenities include pools, tennis courts, a fishing pond, and miles of trails. Zoned to highly rated Leander ISD schools.
This home offers the perfect blend of luxury, privacy, and convenience—don’t miss your chance to own one of Grand Mesa’s finest properties!












