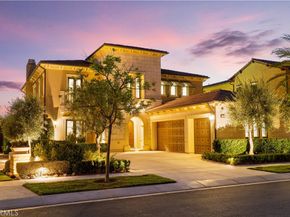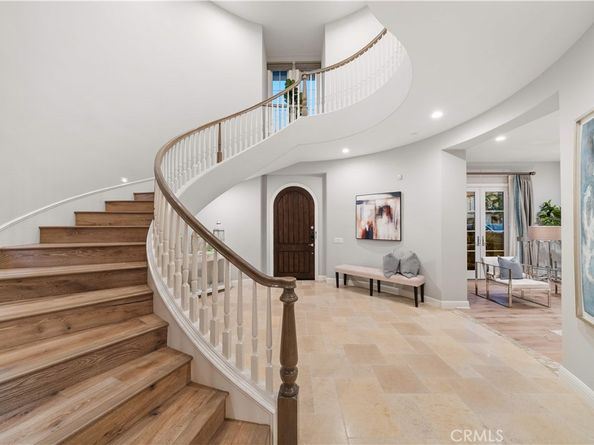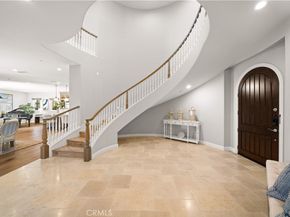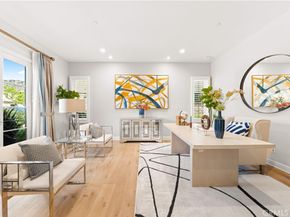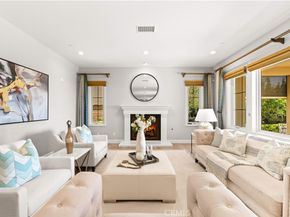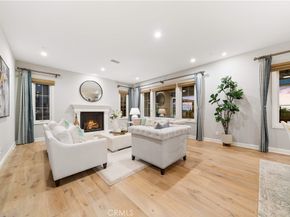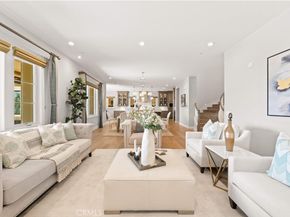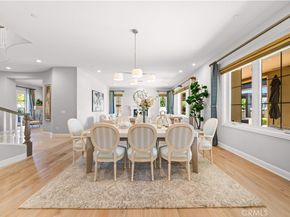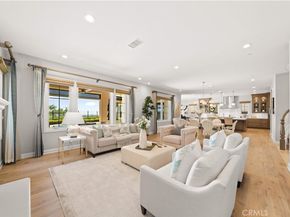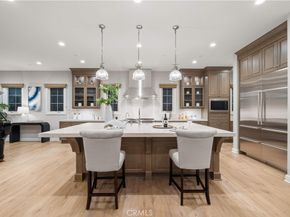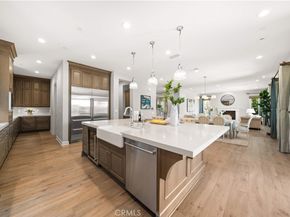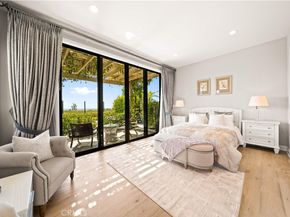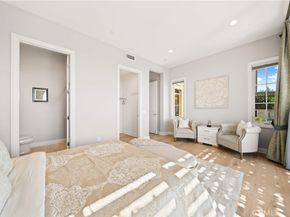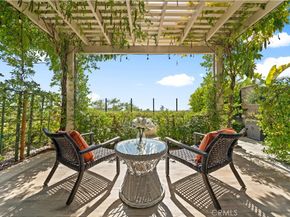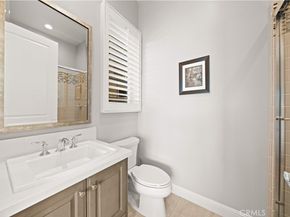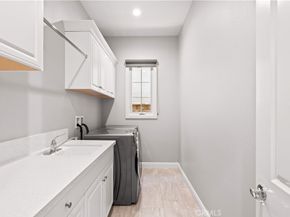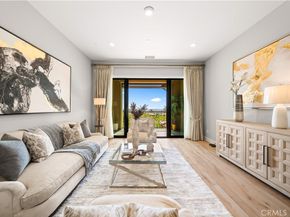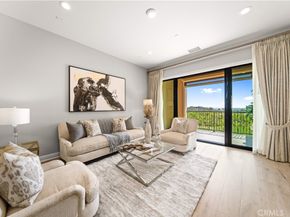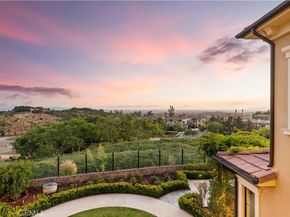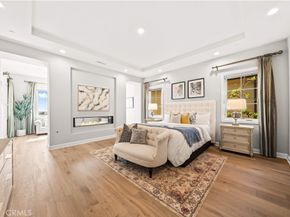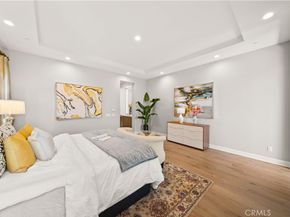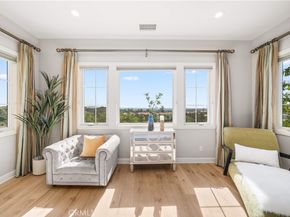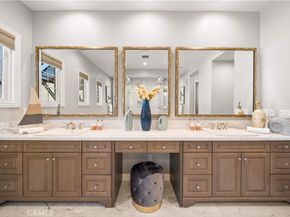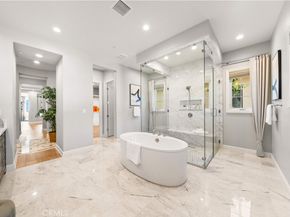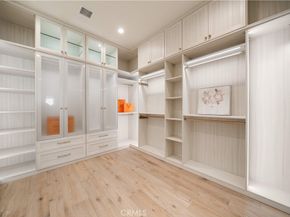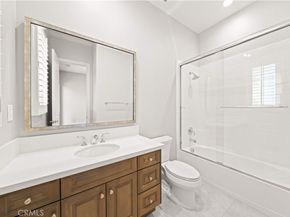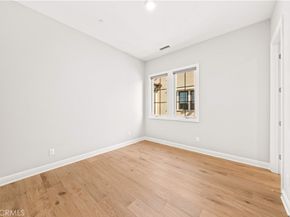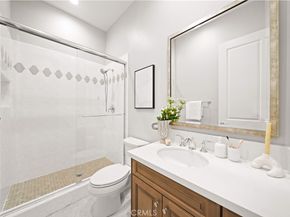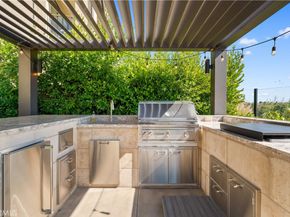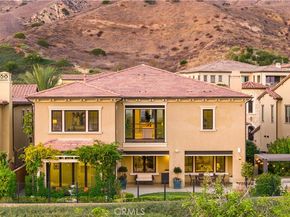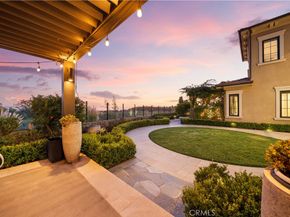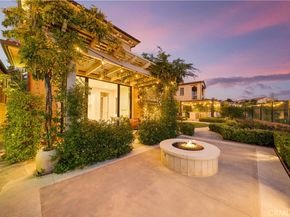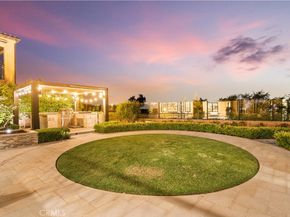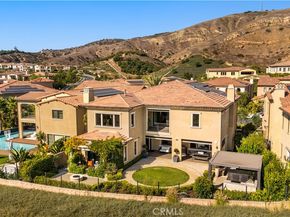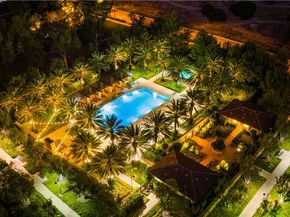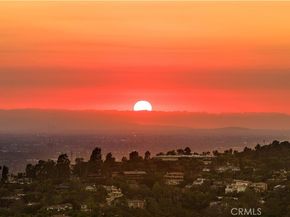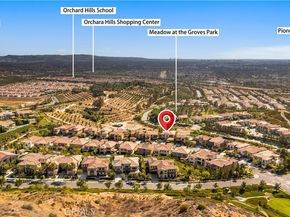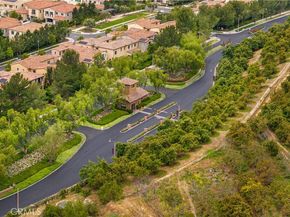Welcome to Bella Vista in Orchard Hills, Irvine - an exclusive enclave where sophistication meets comfort. This 5-bedroom, 5.5-bathroom estate spans approx. 4,884 sqft and showcases luxury design, modern upgrades, and smart-home convenience in a prime guard-gated community. From the moment you arrive, the home's presence is undeniable. An extended driveway accommodates up to six vehicles, leading to a 3-car garage. Inside, a grand foyer welcomes you with soaring ceilings, upgraded marble flooring, and a striking mosaic design. A sweeping staircase and rich wood flooring set a warm yet refined tone that flows throughout the home. At the heart of the residence lies a chef's kitchen designed for culinary excellence. outfitted with quartz countertops, Sub-Zero refrigeration, Wolf appliances, Bosch dishwasher, wine fridge, farmhouse sink, and oversized island, it is as functional as it is stylish. A butler's pantry and walk-in pantry provide ample storage, while the open-concept design connects seamlessly to the great room, dining area, and nook-perfect for entertaining. The main level also features a private guest suite with ensuite bath and access to a serene outdoor patio. Upstairs, a spacious loft opens to a balcony with upgraded flooring and sweeping city light views. The primary suite is a true retreat. Enter through a medallion marble foyer into a space enhanced by a see-through fireplace and a California closet walk-in wardrobe. The spa-like bathroom, marble flooring and walls, a freestanding Soaking tub, and an oversized walk-in shower. Two additional ensuite bedrooms and converted office with premium California Closet built-ins provide comfortable private spaces. Designed for outdoor living, the backyard is an entertainer's dream. A California-style outdoor room with electronic shade. a built-in barbecue station with cooktop, fridge, sink, and beverage drawers, plus a gazebo and fountain, create the perfect gathering space. Lush landscaping and fruit trees complete this private retreat. Modern convenience include a Control4 smart home system. owned solar. soft water system, hunter-Douglas wood shutters. Ethan Allen draperies. With top-rated restaurants, Asian market, and shopping within walking distance, plus resort-style community amenities, this home offers elegance, comfort, and lifestyle in one of Irvine's most desirable neighborhoods.https://vimeo.com/1119817919












