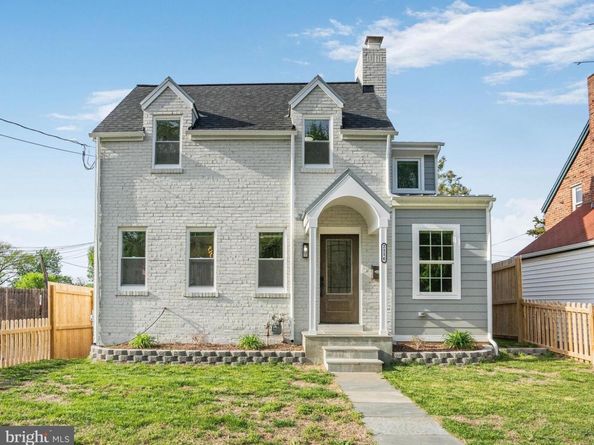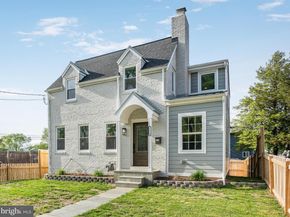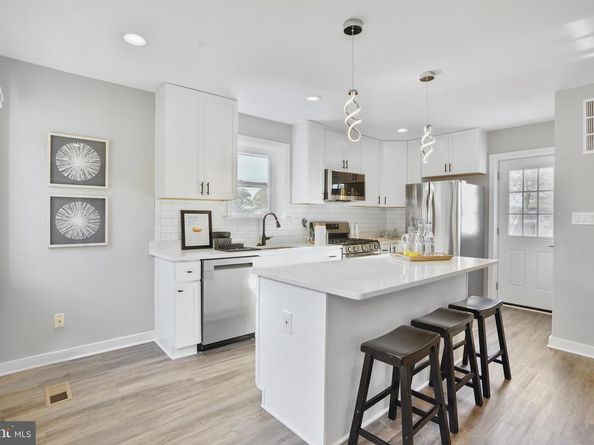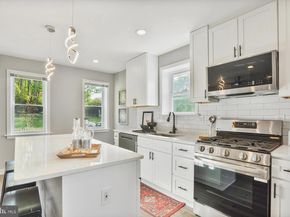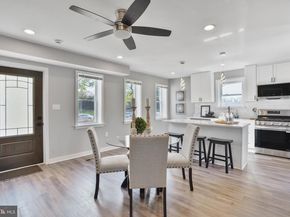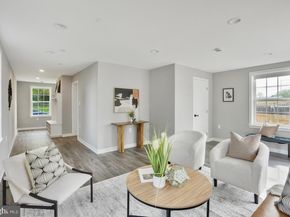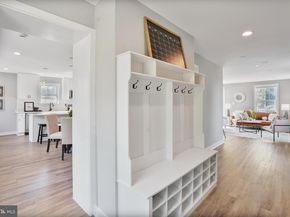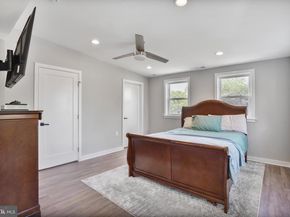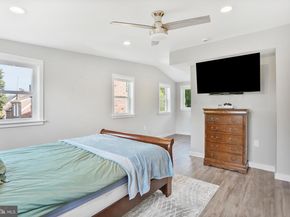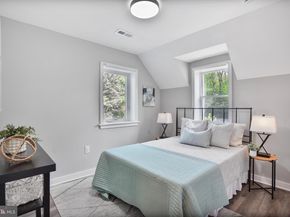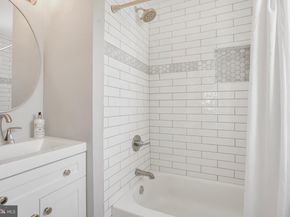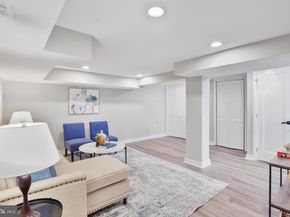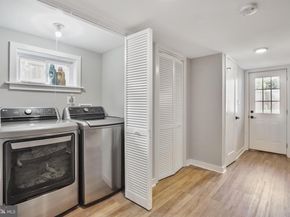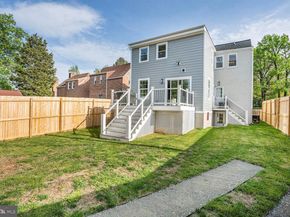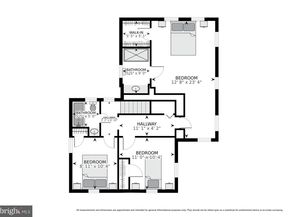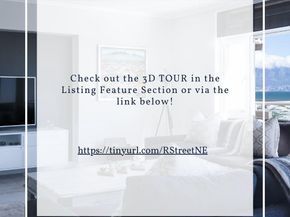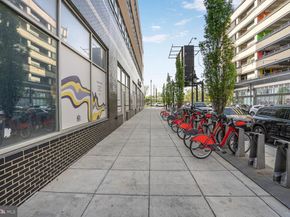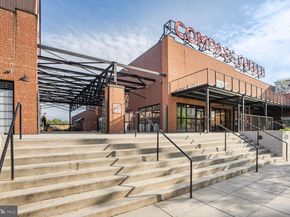Exquisite finishes enhance every inch of this 3-bedroom, 3.5-bath single family home, ideally positioned on a corner lot with secure off-street parking and a professionally landscaped yard. Fully renovated in 2023, the interior welcomes you with luxury vinyl plank flooring and recessed lighting that flows seamlessly throughout. At the heart of the home, the chef’s kitchen impresses with white soft-close cabinetry, quartz countertops, a classic subway tile backsplash, new stainless steel appliances, and a spacious island with pendant lighting and breakfast bar seating. Just off the kitchen, the dining area offers warmth and charm with a white brick fireplace and mantel. The spacious addition reveals a sun-filled main living area with sliding glass doors that open to a newly constructed deck, along with a sleek powder room and a custom mud area complete with built-in cubbies. Upstairs, the generously sized owner’s suite features a large walk-in closet with a custom organization system and an en-suite bath complete with a modern vanity, stylish tilework, and a walk-in shower with frameless glass door. Down the hall, two additional bedrooms with ample natural lighting share a beautifully updated full bath with custom tiling throughout. The walkout lower level offers incredible flexibility with a generous rec room, updated full bath, laundry area, and a private exterior entrance, perfect for an au pair suite, dedicated in-home office, or even a potential basement rental or Airbnb setup. Outside, an expansive rear deck and fully fenced front and back yards provide the ideal setting for relaxing A newly added private parking pad offers the convenience of off-street parking. Ideally located near Costco and just blocks from the National Arboretum and its breathtaking gardens—a true retreat for nature lovers—while offering easy access to Ivy City and the National Mall for vibrant shopping, dining, and entertainment. Qualifies for special financing program with below market interest rate, up to $1500 closing cost grant, no PMI and as little as 3% down (income and qualification limits). Plus, the recent remodel is covered by a warranty valid through August 2039, offering valuable peace of mind for years to come!












